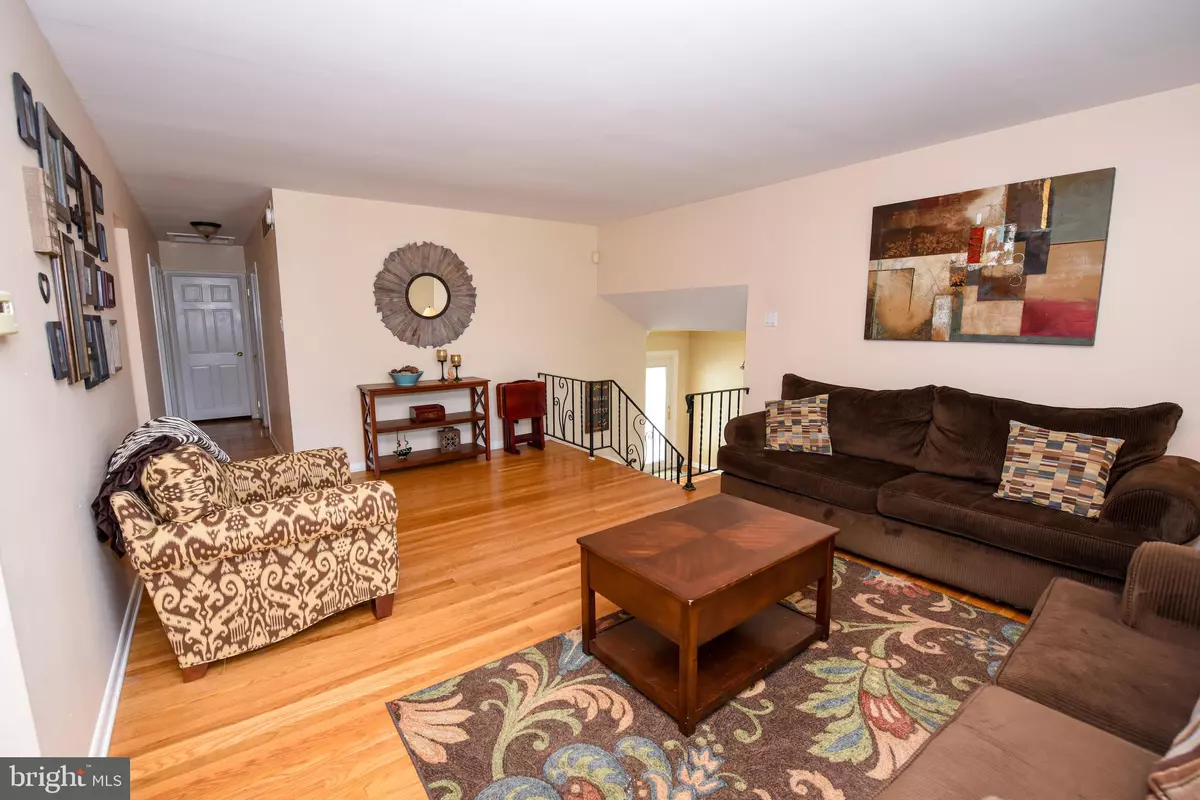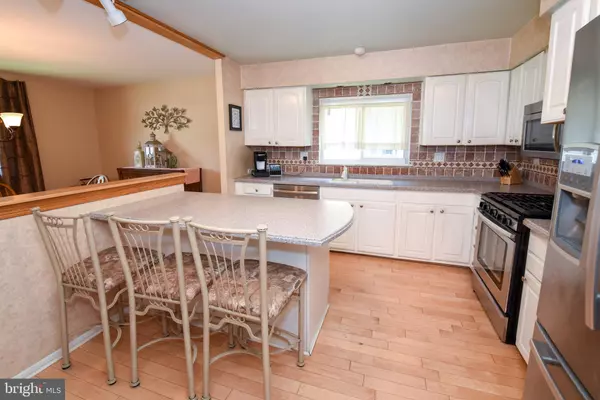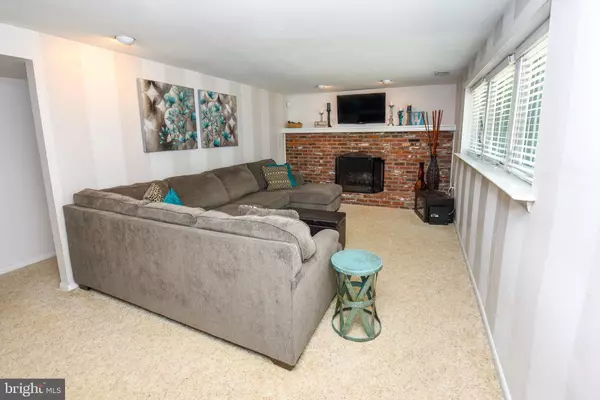$289,000
$289,000
For more information regarding the value of a property, please contact us for a free consultation.
4 Beds
2 Baths
2,308 SqFt
SOLD DATE : 09/11/2019
Key Details
Sold Price $289,000
Property Type Single Family Home
Sub Type Detached
Listing Status Sold
Purchase Type For Sale
Square Footage 2,308 sqft
Price per Sqft $125
Subdivision None Available
MLS Listing ID NJBL100349
Sold Date 09/11/19
Style Bi-level,Traditional
Bedrooms 4
Full Baths 2
HOA Y/N N
Abv Grd Liv Area 2,308
Originating Board BRIGHT
Year Built 1969
Annual Tax Amount $6,089
Tax Year 2019
Lot Size 0.470 Acres
Acres 0.47
Lot Dimensions 75.00 x 274.51
Property Description
Welcome to your new beautiful single-family home located in the Countryside Farms development in Mount Laurel New Jersey. This property is located on one of the bigger lots in the development with impeccably maintained landscaping in the front yard giving this home gorgeous curb-appeal. Walk to the rear of the house where you will find a stone patio and huge backyard, perfect for entertaining. Enter through the front door to find original hardwood floors which lead to the upper area of this split level. The family room hosts a large bay window which brings natural light to your home. Walk into the dining room where you will see the kitchen right beside that has a built-in breakfast bar and still plenty of room to cook and entertain! Down the hallway you will find a newly remolded, Jack-and-Jill bathroom with a tub and stand up shower that opens to the master bedroom. There are two additional rooms on this floor with plenty of closet space. Make your way to the lower level which has new wall-to-wall carpeting, a gas fireplace with a gorgeous mantel and brand-new energy efficient windows that give view to your outdoor patio. In addition to your spacious second family room, you will find a full bathroom with a standup shower and the fourth bedroom. The front end of this room can also be made into a fifth bedroom. Don t forget to check out the small, private, office space perfect for those days you work from home! There is also a garage attached to the property which can be accessed from the outside and a driveway which fits two vehicles. This development was built in the 1980 s and is located in a Blue Ribbon School District. Located on the East Side of Mount Laurel makes it easy for residents to travel the major highways (Rt38, Rt70, Rt73, I-295 and the New Jersey Turnpike.) Contact me today to schedule a private showing!
Location
State NJ
County Burlington
Area Mount Laurel Twp (20324)
Zoning RESIDENTIAL
Rooms
Basement Fully Finished
Main Level Bedrooms 3
Interior
Interior Features Combination Kitchen/Dining, Carpet, Kitchen - Island, Recessed Lighting, Stall Shower, Wood Floors
Heating Other
Cooling Central A/C
Flooring Carpet, Wood
Fireplaces Type Brick, Gas/Propane
Equipment Built-In Microwave, Dishwasher, Disposal, Dryer - Electric, Freezer, Oven/Range - Gas, Refrigerator, Washer, Water Heater
Fireplace Y
Window Features Bay/Bow,Double Pane,ENERGY STAR Qualified,Screens
Appliance Built-In Microwave, Dishwasher, Disposal, Dryer - Electric, Freezer, Oven/Range - Gas, Refrigerator, Washer, Water Heater
Heat Source Natural Gas
Laundry Lower Floor
Exterior
Exterior Feature Patio(s)
Utilities Available Cable TV
Waterfront N
Water Access N
Roof Type Pitched,Shingle
Accessibility Level Entry - Main
Porch Patio(s)
Garage N
Building
Story 2
Sewer Public Sewer
Water Public
Architectural Style Bi-level, Traditional
Level or Stories 2
Additional Building Above Grade, Below Grade
Structure Type Dry Wall
New Construction N
Schools
School District Mount Laurel Township Public Schools
Others
Senior Community No
Tax ID 24-01301 01-00058
Ownership Fee Simple
SqFt Source Estimated
Security Features Carbon Monoxide Detector(s),Smoke Detector
Acceptable Financing FHA, Cash, Conventional, VA
Listing Terms FHA, Cash, Conventional, VA
Financing FHA,Cash,Conventional,VA
Special Listing Condition Standard
Read Less Info
Want to know what your home might be worth? Contact us for a FREE valuation!

Our team is ready to help you sell your home for the highest possible price ASAP

Bought with Tamie L McSweeney Pettiford • RE/MAX Preferred - Cherry Hill

"My job is to find and attract mastery-based agents to the office, protect the culture, and make sure everyone is happy! "






