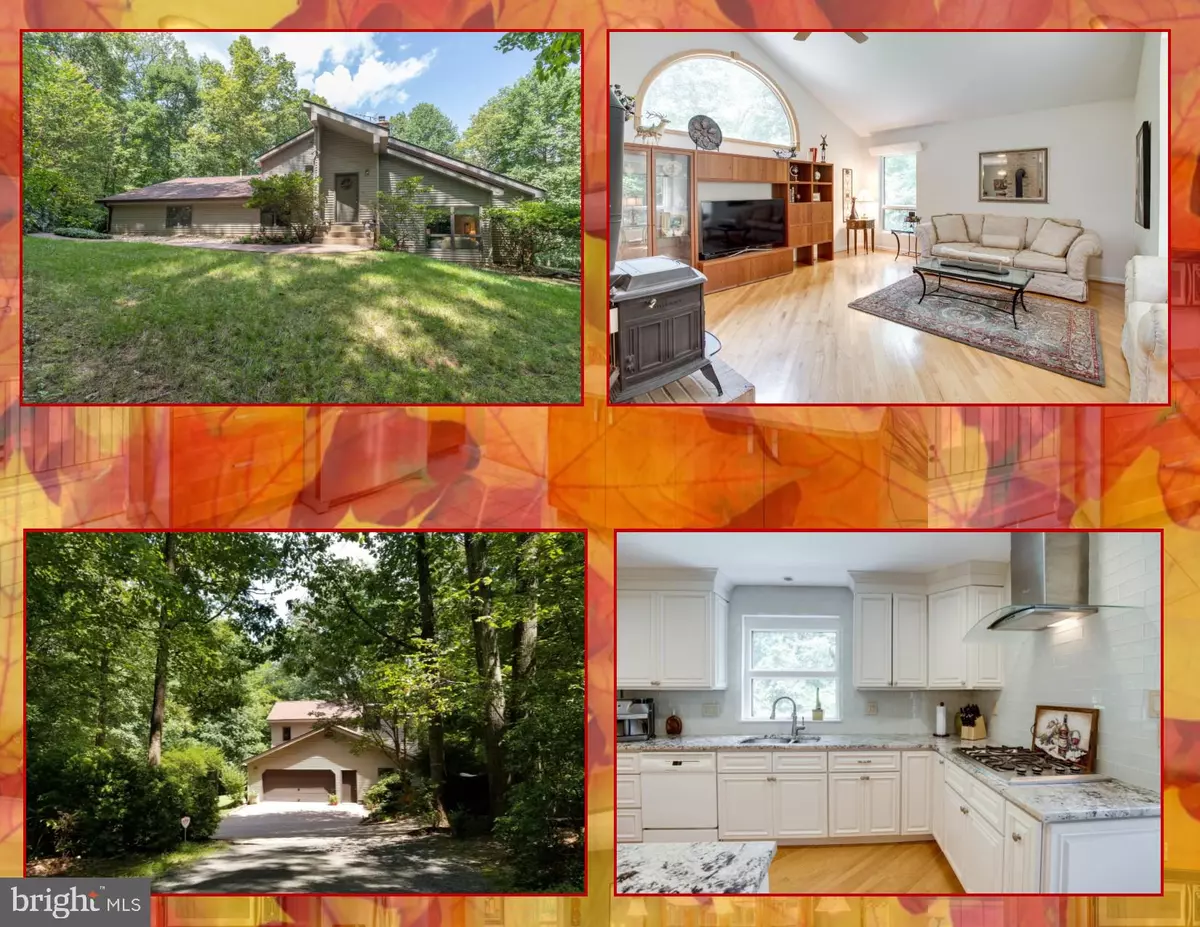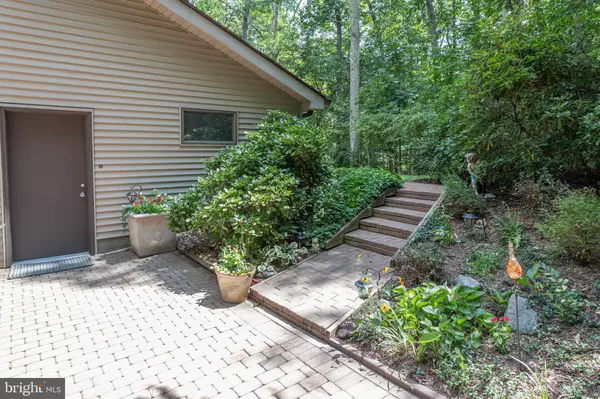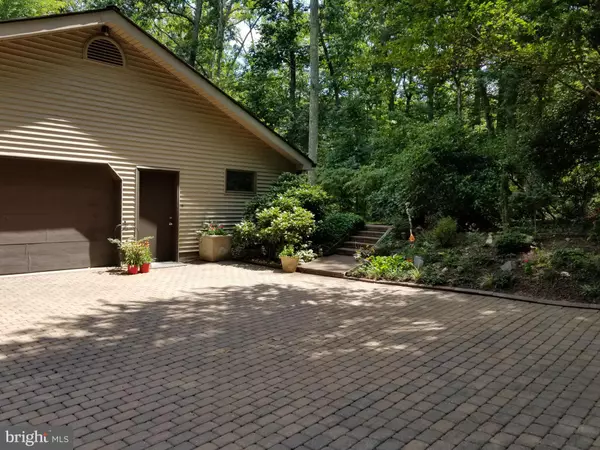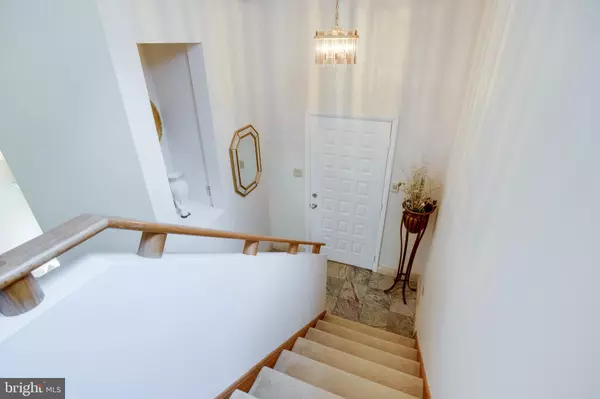$520,000
$519,990
For more information regarding the value of a property, please contact us for a free consultation.
3 Beds
2 Baths
2,006 SqFt
SOLD DATE : 09/27/2019
Key Details
Sold Price $520,000
Property Type Single Family Home
Sub Type Detached
Listing Status Sold
Purchase Type For Sale
Square Footage 2,006 sqft
Price per Sqft $259
Subdivision Hunters Woods
MLS Listing ID VAPW476114
Sold Date 09/27/19
Style Contemporary
Bedrooms 3
Full Baths 2
HOA Fees $50/ann
HOA Y/N Y
Abv Grd Liv Area 2,006
Originating Board BRIGHT
Year Built 1986
Annual Tax Amount $5,066
Tax Year 2019
Lot Size 3.000 Acres
Acres 3.0
Property Description
Custom built contemporary is perfectly renovated. If you love privacy and a natural setting, but want to be located just minutes to shopping, restaurants, and just one stoplight to Clifton and Fairfax County ... this is your home! Sited on 3 private acres at the end of a country lane in a neighborhood setting. Gorgeous kitchen renovation includes custom cabinetry, granite counters, subway tile back splash and stainless gas cooktop and range hood. Master bath renovation features dual vanities, large shower with marble surround, large travertine stone floor tile and stone baseboards, and frameless glass doors! The secondary full bath has been stunningly renovated as well with large travertine tiles and baseboards, cast iron soaking tub, digitally controlled faucet controls to set the exact temperature for your shower or bath, granite counters, updated lighting and more. The dramatic floor plan includes vaulted ceilings, over sized windows and extensive hardwood floors. The master suite is completely private, enjoying its own separate floor. The master has a walk in closet, and over sized secondary closet , a sitting area, and peaceful views of the surrounding yard. Outside find a large flagstone patio perfect for relaxing and entertaining. There is a sunny back yard with hot tub (conveys AS IS ... needs to be installed) The driveway and turnaround are finished with custom pavers and there is a charming brick walkway to the front door. The attached 2 car garage is over sized and includes a spacious work area with separate door and built in cabinetry for storage. This home features a new 2019 roof with architectural shingles. There is a large unfinished basement providing storage options. Nothing is left to do for the lucky new owner but move right in and enjoy.
Location
State VA
County Prince William
Zoning A1
Rooms
Other Rooms Dining Room, Primary Bedroom, Bedroom 2, Bedroom 3, Kitchen, Basement, Foyer, Great Room, Bathroom 1, Primary Bathroom
Basement Unfinished
Main Level Bedrooms 2
Interior
Hot Water Electric
Heating Heat Pump(s)
Cooling Ceiling Fan(s), Central A/C
Fireplaces Number 1
Fireplaces Type Free Standing, Flue for Stove, Other
Fireplace Y
Heat Source Electric, Propane - Owned
Exterior
Exterior Feature Patio(s)
Garage Additional Storage Area, Garage Door Opener, Oversized
Garage Spaces 2.0
Water Access N
Accessibility Other
Porch Patio(s)
Attached Garage 2
Total Parking Spaces 2
Garage Y
Building
Story 3+
Sewer Septic = # of BR
Water Well
Architectural Style Contemporary
Level or Stories 3+
Additional Building Above Grade, Below Grade
Structure Type Vaulted Ceilings
New Construction N
Schools
Elementary Schools Signal Hill
Middle Schools Parkside
High Schools Osbourn Park
School District Prince William County Public Schools
Others
HOA Fee Include Trash,Road Maintenance,Snow Removal
Senior Community No
Tax ID 7995-74-9523
Ownership Fee Simple
SqFt Source Assessor
Special Listing Condition Standard
Read Less Info
Want to know what your home might be worth? Contact us for a FREE valuation!

Our team is ready to help you sell your home for the highest possible price ASAP

Bought with Jaeyong Yoon • Redfin Corporation

"My job is to find and attract mastery-based agents to the office, protect the culture, and make sure everyone is happy! "






