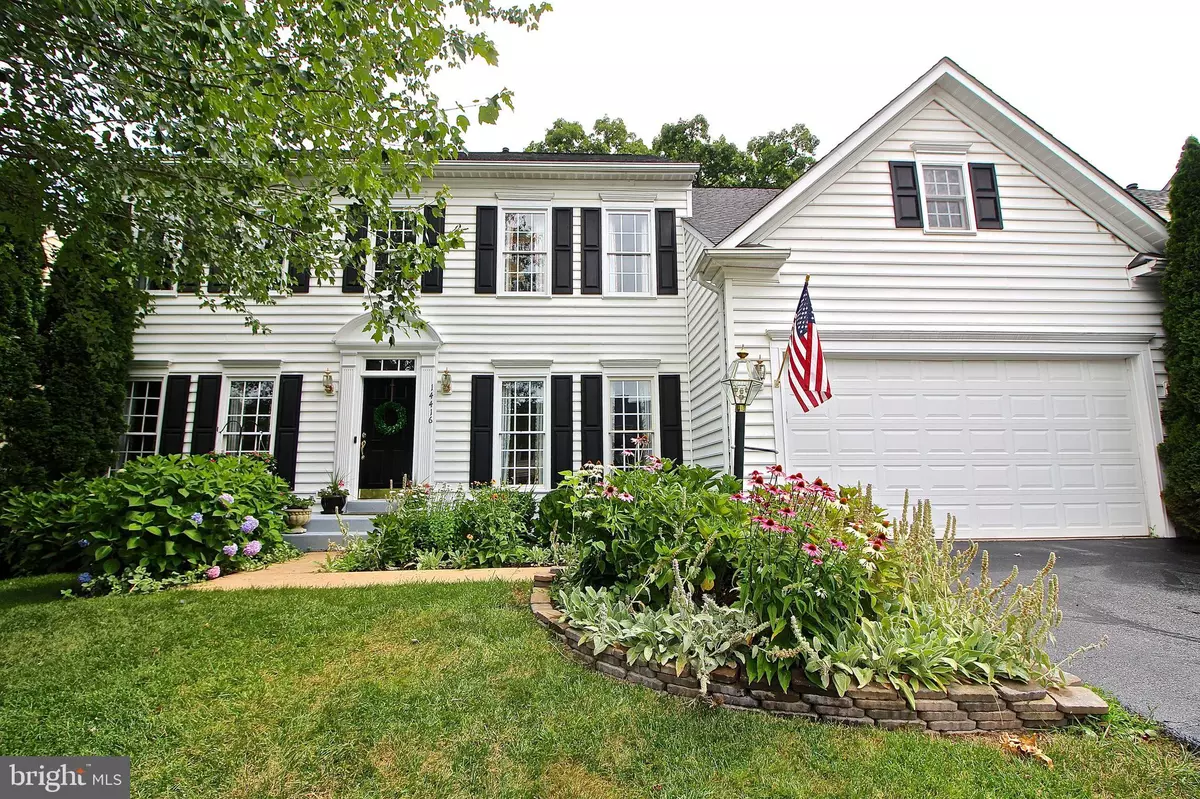$540,000
$549,900
1.8%For more information regarding the value of a property, please contact us for a free consultation.
4 Beds
3 Baths
4,795 SqFt
SOLD DATE : 09/30/2019
Key Details
Sold Price $540,000
Property Type Single Family Home
Sub Type Detached
Listing Status Sold
Purchase Type For Sale
Square Footage 4,795 sqft
Price per Sqft $112
Subdivision Virginia Oaks
MLS Listing ID VAPW474026
Sold Date 09/30/19
Style Traditional
Bedrooms 4
Full Baths 2
Half Baths 1
HOA Fees $91/qua
HOA Y/N Y
Abv Grd Liv Area 3,316
Originating Board BRIGHT
Year Built 2000
Annual Tax Amount $7,377
Tax Year 2019
Lot Size 7,910 Sqft
Acres 0.18
Property Description
Rare chance to own stately colonial in highly sought after Virginia Oaks. Elegant first impressions, with the charming English style garden lining the front of the home's walkway. Greeted upon entry with a 2 story foyer and a formal dining and living rooms. Hardwood on main level, butlers bar area, gourmet kitchen with granite and stainless appliances, sunroom bump out extension, 2 story family room with gas fireplace and recess lighting. Main level office area with French doors, main level laundry/mudroom leads to two car garage. Optimal outdoor entertaining space. Enjoy watching the kids play from your beautifully maintained deck. You will love looking onto a newly planted tree preserve. No neighbors behind this house ever! Upper level has master suite with deluxe owners bathroom, soaking tub and his and her wash areas. Huge secondary bedrooms with large closets! Fully finished basement with walk out and additional storage area! Perfect for family entertainment. 2 additional closed rooms can act as bedrooms, rough in for full bath! Community pool and tennis, close to commuter routes and so much more!
Location
State VA
County Prince William
Zoning RPC
Rooms
Other Rooms Bedroom 5, Bedroom 6
Basement Daylight, Partial, Full, Fully Finished, Heated, Improved, Outside Entrance, Interior Access
Interior
Interior Features Attic, Breakfast Area, Carpet, Chair Railings, Crown Moldings, Dining Area, Double/Dual Staircase, Family Room Off Kitchen, Floor Plan - Open, Floor Plan - Traditional, Formal/Separate Dining Room, Kitchen - Eat-In, Kitchen - Gourmet, Kitchen - Island, Kitchen - Table Space, Primary Bath(s), Recessed Lighting, Pantry, Soaking Tub, Other, Wood Floors, Tub Shower, Stall Shower
Hot Water Natural Gas
Heating Central, Forced Air
Cooling Central A/C
Flooring Ceramic Tile, Hardwood, Carpet
Fireplaces Number 1
Fireplaces Type Mantel(s), Other, Gas/Propane
Equipment Built-In Microwave, Dishwasher, Disposal, Dryer, Icemaker, Microwave, Oven - Double, Oven - Self Cleaning, Refrigerator, Washer, Cooktop
Furnishings No
Fireplace Y
Window Features Screens,Sliding,Vinyl Clad,Atrium
Appliance Built-In Microwave, Dishwasher, Disposal, Dryer, Icemaker, Microwave, Oven - Double, Oven - Self Cleaning, Refrigerator, Washer, Cooktop
Heat Source Electric, Natural Gas
Laundry Main Floor, Has Laundry, Washer In Unit, Dryer In Unit
Exterior
Exterior Feature Deck(s), Patio(s)
Garage Garage Door Opener, Inside Access, Garage - Front Entry
Garage Spaces 2.0
Fence Other
Utilities Available Fiber Optics Available, Other, Natural Gas Available, Electric Available
Amenities Available Basketball Courts, Common Grounds, Jog/Walk Path, Pool - Outdoor, Tennis Courts, Other
Water Access N
View Garden/Lawn, Pasture, Scenic Vista, Trees/Woods, Other
Roof Type Asphalt
Street Surface Paved
Accessibility None, Other
Porch Deck(s), Patio(s)
Road Frontage Public, Private, Road Maintenance Agreement
Attached Garage 2
Total Parking Spaces 2
Garage Y
Building
Lot Description Backs - Parkland, Backs to Trees, Backs - Open Common Area, Not In Development, Private, Rear Yard, Other, Vegetation Planting, Trees/Wooded
Story 2
Foundation Concrete Perimeter, Other
Sewer Public Sewer
Water Public
Architectural Style Traditional
Level or Stories 2
Additional Building Above Grade, Below Grade
Structure Type 9'+ Ceilings,2 Story Ceilings,Cathedral Ceilings,Dry Wall,High
New Construction N
Schools
Elementary Schools Glenkirk
Middle Schools Gainesville
High Schools Patriot
School District Prince William County Public Schools
Others
Pets Allowed Y
HOA Fee Include Snow Removal,Trash,Other
Senior Community No
Tax ID 7396-38-4545
Ownership Fee Simple
SqFt Source Assessor
Security Features Main Entrance Lock,Smoke Detector
Acceptable Financing Cash, Conventional, FHA, VA
Horse Property N
Listing Terms Cash, Conventional, FHA, VA
Financing Cash,Conventional,FHA,VA
Special Listing Condition Standard
Pets Description Dogs OK, Cats OK
Read Less Info
Want to know what your home might be worth? Contact us for a FREE valuation!

Our team is ready to help you sell your home for the highest possible price ASAP

Bought with Christina Billingsley • CityWorth Homes

"My job is to find and attract mastery-based agents to the office, protect the culture, and make sure everyone is happy! "






