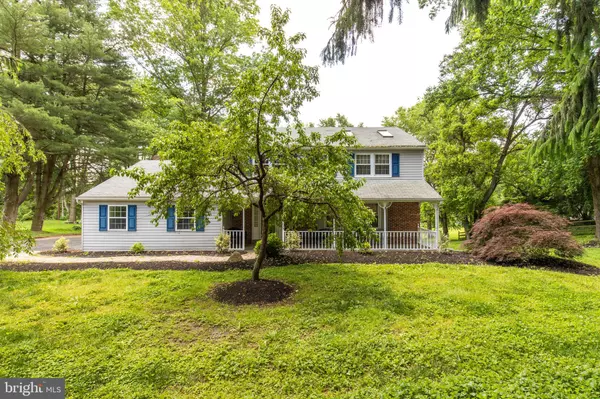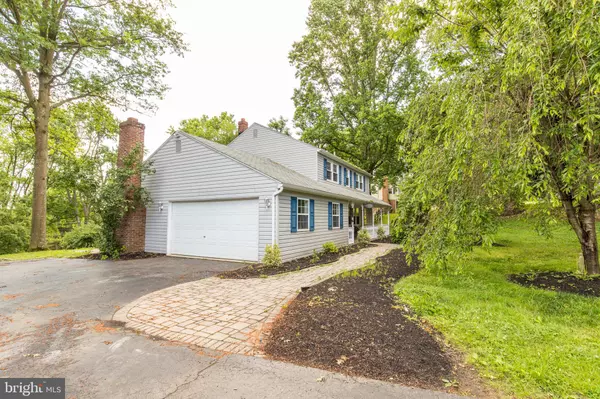$396,500
$400,000
0.9%For more information regarding the value of a property, please contact us for a free consultation.
4 Beds
4 Baths
2,714 SqFt
SOLD DATE : 10/04/2019
Key Details
Sold Price $396,500
Property Type Single Family Home
Sub Type Detached
Listing Status Sold
Purchase Type For Sale
Square Footage 2,714 sqft
Price per Sqft $146
Subdivision Chadds Ford Knoll
MLS Listing ID PACT481068
Sold Date 10/04/19
Style Colonial
Bedrooms 4
Full Baths 3
Half Baths 1
HOA Y/N N
Abv Grd Liv Area 2,714
Originating Board BRIGHT
Year Built 1964
Annual Tax Amount $6,089
Tax Year 2018
Lot Size 0.656 Acres
Acres 0.66
Lot Dimensions 0.00 x 0.00
Property Description
Picturesque two story home located in the desirable Unionville-Chadds Ford School District. The house sits back on a lovely yard, featuring plenty of trees that make for an ideally shaded yard with a newly built deck - with hot tub making it perfect area to enjoy the Chester County seasons. The inside features hardwood floors, a comfortable front sitting area and a sunlit dining room, off to the right. While the main living area consists of an eat in kitchen with recessed lighting and tile flooring as well as an attractive living room with vaulted ceilings, skylights and an eye catching stone fireplace. There is inside access to the two car garage. Upstairs, four bedrooms contain beautiful hardwood floors and a hallway bath. The spacious master bedroom contains a sizable closet, as well as a full bathroom. The basement is fully finished and provides an area for plenty of storage, as well as a full bathroom and ground level walkout to the expansive back yard. A full house generator is included along with a brand new tool shed at the end of the driveway.
Location
State PA
County Chester
Area Pennsbury Twp (10364)
Zoning R4
Rooms
Basement Full, Fully Finished, Outside Entrance, Poured Concrete, Sump Pump
Interior
Interior Features Kitchen - Eat-In, Skylight(s)
Heating Hot Water, Baseboard - Hot Water
Cooling Central A/C
Flooring Hardwood
Fireplaces Number 1
Fireplaces Type Stone
Equipment Built-In Microwave, Dishwasher, Icemaker, Oven/Range - Electric
Fireplace Y
Appliance Built-In Microwave, Dishwasher, Icemaker, Oven/Range - Electric
Heat Source Oil
Laundry Basement
Exterior
Garage Garage - Side Entry, Inside Access, Garage Door Opener
Garage Spaces 2.0
Waterfront N
Water Access N
Accessibility None
Attached Garage 2
Total Parking Spaces 2
Garage Y
Building
Story 2
Sewer On Site Septic
Water Public
Architectural Style Colonial
Level or Stories 2
Additional Building Above Grade, Below Grade
New Construction N
Schools
School District Unionville-Chadds Ford
Others
Senior Community No
Tax ID 64-04J-0111
Ownership Fee Simple
SqFt Source Assessor
Special Listing Condition Standard
Read Less Info
Want to know what your home might be worth? Contact us for a FREE valuation!

Our team is ready to help you sell your home for the highest possible price ASAP

Bought with Laura Walker • Walker Realty Group LLC

"My job is to find and attract mastery-based agents to the office, protect the culture, and make sure everyone is happy! "






