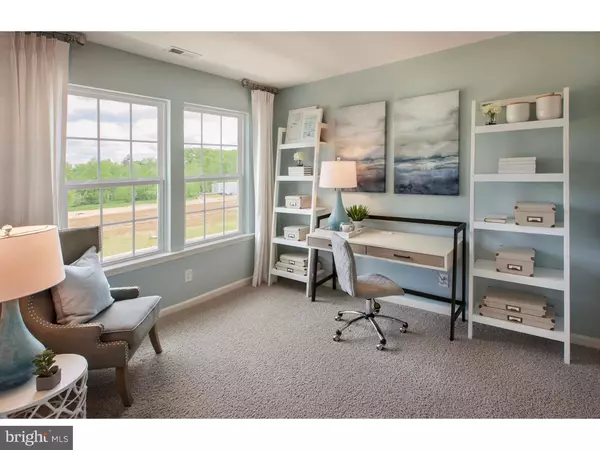$505,000
$505,000
For more information regarding the value of a property, please contact us for a free consultation.
4 Beds
4 Baths
2,309 SqFt
SOLD DATE : 06/26/2019
Key Details
Sold Price $505,000
Property Type Single Family Home
Sub Type Detached
Listing Status Sold
Purchase Type For Sale
Square Footage 2,309 sqft
Price per Sqft $218
Subdivision Court At Chester Sp
MLS Listing ID PACT474840
Sold Date 06/26/19
Style Traditional
Bedrooms 4
Full Baths 3
Half Baths 1
HOA Fees $175/mo
HOA Y/N Y
Abv Grd Liv Area 2,309
Originating Board BRIGHT
Year Built 2016
Annual Tax Amount $10,100
Tax Year 2019
Lot Size 2,072 Sqft
Acres 0.05
Lot Dimensions 28 X 72
Property Description
The Sullivan detached home with it's first floor owners suite and flex space features front and rear entry into foyer and owners entry, laundry room is conveniently located on first level, this consumer inspired home has a spacious kitchen with large pantry and island, granite counters and hardwood floors for easy dining which abuts the caf for more formal dining,a bright two story gathering room for an easy lifestyle and entertaining and a powder room. The second level are 2 other bedrooms and full another full bath, plus a large loft space. This home has the ability to expand with many different possible configurations. Model homes available to view! Sales office address is 807 Belmont Court, Chester Springs, Pa.19425 Use 770 Birchrun Rd Chester Springs for GPS address
Location
State PA
County Chester
Area West Vincent Twp (10325)
Zoning RESIDENTIAL
Rooms
Other Rooms Living Room, Primary Bedroom, Bedroom 2, Kitchen, Bedroom 1, Other
Basement Full
Main Level Bedrooms 1
Interior
Interior Features Primary Bath(s), Kitchen - Island, Butlers Pantry, Stall Shower, Dining Area
Hot Water Electric
Heating Forced Air
Cooling Central A/C
Flooring Wood, Fully Carpeted, Vinyl, Tile/Brick
Equipment Built-In Range, Oven - Double, Commercial Range, Disposal, Energy Efficient Appliances, Built-In Microwave
Fireplace N
Window Features Energy Efficient
Appliance Built-In Range, Oven - Double, Commercial Range, Disposal, Energy Efficient Appliances, Built-In Microwave
Heat Source Natural Gas
Laundry Main Floor
Exterior
Garage Garage - Rear Entry
Garage Spaces 2.0
Amenities Available Swimming Pool
Water Access N
Accessibility None
Attached Garage 2
Total Parking Spaces 2
Garage Y
Building
Story 2
Foundation Concrete Perimeter
Sewer Public Sewer
Water Public
Architectural Style Traditional
Level or Stories 2
Additional Building Above Grade
Structure Type Cathedral Ceilings,9'+ Ceilings
New Construction Y
Schools
Elementary Schools West Vincent
Middle Schools Owen J Roberts
High Schools Owen J Roberts
School District Owen J Roberts
Others
HOA Fee Include Pool(s)
Senior Community No
Ownership Fee Simple
SqFt Source Estimated
Special Listing Condition Standard
Pets Description Case by Case Basis
Read Less Info
Want to know what your home might be worth? Contact us for a FREE valuation!

Our team is ready to help you sell your home for the highest possible price ASAP

Bought with Leslie Geraghty • RE/MAX Main Line-Paoli

"My job is to find and attract mastery-based agents to the office, protect the culture, and make sure everyone is happy! "






