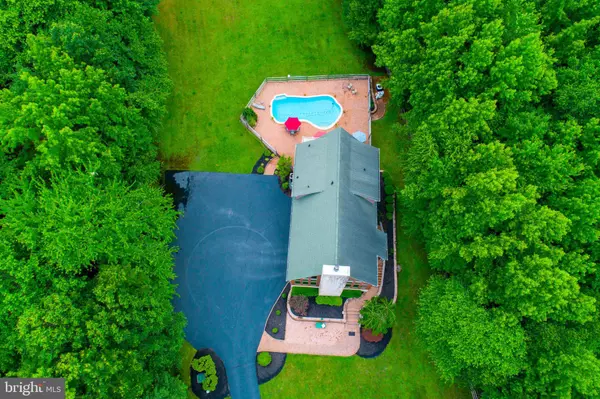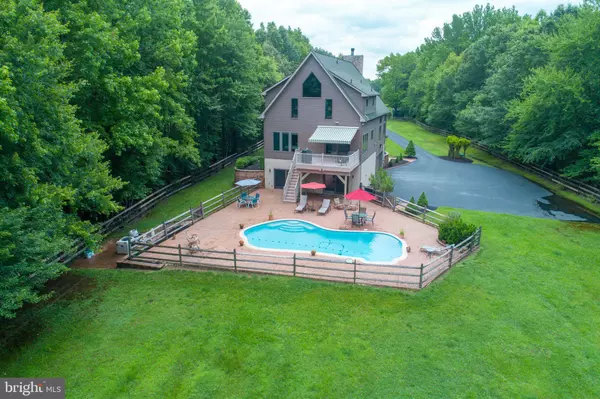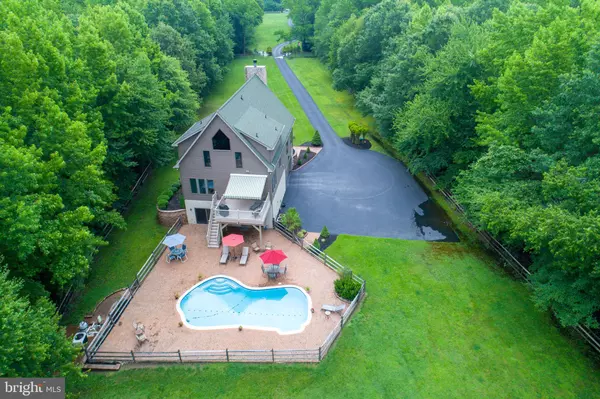$570,000
$574,900
0.9%For more information regarding the value of a property, please contact us for a free consultation.
3 Beds
4 Baths
2,520 SqFt
SOLD DATE : 11/15/2019
Key Details
Sold Price $570,000
Property Type Single Family Home
Sub Type Detached
Listing Status Sold
Purchase Type For Sale
Square Footage 2,520 sqft
Price per Sqft $226
Subdivision None Available
MLS Listing ID NJBL324406
Sold Date 11/15/19
Style Contemporary
Bedrooms 3
Full Baths 3
Half Baths 1
HOA Y/N N
Abv Grd Liv Area 2,520
Originating Board BRIGHT
Year Built 2003
Tax Year 2018
Lot Size 4.410 Acres
Acres 4.41
Lot Dimensions 0.00 x 0.00
Property Description
There is only one way to describe this estate and that is UNIQUE . This custom-built home sits on 4.41 acres with an adjacent lot that is 3.66 acres. The home adjacent lot can be sold together as a package or separately. The contemporary style home was designed in 2003 by architect, Nicholas Pero, Three Dimensions Architectural Firm, and built by McGovern Builders and has 2520 square feet of true living space. It is surrounded 27.5 acres of persevered green space. If your looking for privacy. This is your Shangri_la. The expansive lot is fenced with a majestic 1000 foot driveway entrance leading to an over-sized 2.5 car garage. You are welcomed by professional landscaping and hardscape surround the home. The grounds feature an in-ground heated pool sits on a hardscaped patio. You enter the home through the custom entrance or enter the first floor from the garage with storage shelving and matted floors or the rear of the home. On the first floor you will find a mud room with large closet, an office/den with half bath, another room finishes the first floor. Both rooms have sliding glass doors which look out to the pool and surrounding grounds. The second floor features a laundry room with cabinetry, 2 more bedrooms with expansive windows and a private hall bath. The kitchen features stainless steel energy efficient appliances, granite counter tops, electric cook top with down draft, kitchen also has a breakfast bar with seating, with solid maple cabinetry and large dining room with glass sliding doors that exit to Trex deck that overlooks the in ground pool and massive private grounds. The great room features vaulted ceilings with floor to ceiling windows and overlook from the master bedroom floor and a floor to ceiling stone hearth for cozy winter nights. The third floor features a huge master bedroom with vaulted ceiling with his & hers walk-in closets with custom cabinetry and his & hers separate bathrooms. Just outside the master bedroom you will find the loft office with walk-in storage closets that overlook the grand great room. This home sits on 4.41 secluded acres that has preserved green acres on one side and another lot that is 3.66 acres on the other side. The home features Anderson windows throughout, recessed lighting, ceiling fans, laundry chute, floor to ceiling windows, hardwood floors, shed on property. This listing has another lot of sale, see MLS NJBL324404. Surveys, sellers disclosure and proof of well capping are uploaded to documents.
Location
State NJ
County Burlington
Area Mount Laurel Twp (20324)
Zoning RESIDENTIAL
Rooms
Other Rooms Primary Bedroom, Bedroom 2, Den, Bedroom 1, 2nd Stry Fam Ovrlk, Laundry, Bathroom 1, Bonus Room, Primary Bathroom, Half Bath
Main Level Bedrooms 2
Interior
Hot Water Electric
Heating Central, Forced Air, Zoned
Cooling Central A/C, Ceiling Fan(s)
Flooring Hardwood, Partially Carpeted, Tile/Brick
Fireplaces Number 1
Fireplaces Type Mantel(s), Stone
Equipment Cooktop - Down Draft, Central Vacuum, Built-In Range, Built-In Microwave, Dishwasher, Dryer - Electric, Oven - Self Cleaning, Range Hood, Stainless Steel Appliances, Washer
Fireplace Y
Window Features Energy Efficient,Casement,Palladian
Appliance Cooktop - Down Draft, Central Vacuum, Built-In Range, Built-In Microwave, Dishwasher, Dryer - Electric, Oven - Self Cleaning, Range Hood, Stainless Steel Appliances, Washer
Heat Source Electric
Laundry Main Floor
Exterior
Garage Garage - Side Entry, Built In, Garage Door Opener, Inside Access, Oversized
Garage Spaces 2.0
Fence Wood
Pool In Ground, Heated
Utilities Available Cable TV
Waterfront N
Water Access N
View Panoramic, Trees/Woods
Roof Type Asbestos Shingle
Accessibility Level Entry - Main
Attached Garage 2
Total Parking Spaces 2
Garage Y
Building
Story 3+
Sewer Public Sewer
Water Public
Architectural Style Contemporary
Level or Stories 3+
Additional Building Above Grade, Below Grade
Structure Type Vaulted Ceilings,9'+ Ceilings
New Construction N
Schools
School District Mount Laurel Township Public Schools
Others
Senior Community No
Tax ID 24-00606-00013
Ownership Fee Simple
SqFt Source Assessor
Special Listing Condition Standard
Read Less Info
Want to know what your home might be worth? Contact us for a FREE valuation!

Our team is ready to help you sell your home for the highest possible price ASAP

Bought with jackie caponi • Keller Williams Realty - Washington Township

"My job is to find and attract mastery-based agents to the office, protect the culture, and make sure everyone is happy! "






