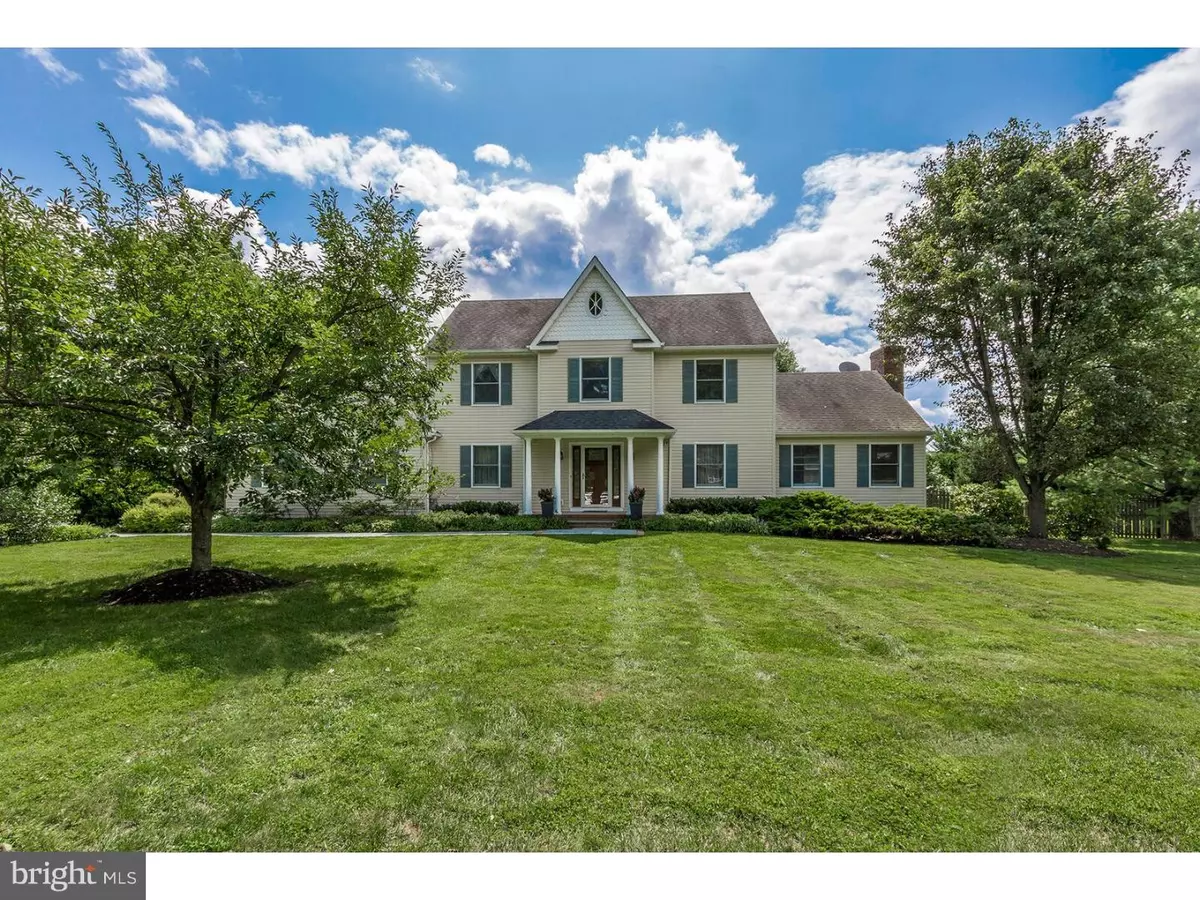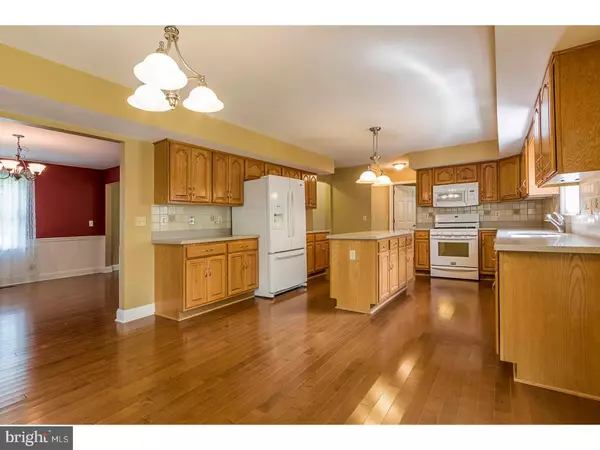$525,000
$540,000
2.8%For more information regarding the value of a property, please contact us for a free consultation.
4 Beds
3 Baths
2,494 SqFt
SOLD DATE : 11/15/2019
Key Details
Sold Price $525,000
Property Type Single Family Home
Sub Type Detached
Listing Status Sold
Purchase Type For Sale
Square Footage 2,494 sqft
Price per Sqft $210
Subdivision None Available
MLS Listing ID 1002294298
Sold Date 11/15/19
Style Colonial
Bedrooms 4
Full Baths 2
Half Baths 1
HOA Y/N N
Abv Grd Liv Area 2,494
Originating Board TREND
Year Built 1999
Annual Tax Amount $16,700
Tax Year 2018
Lot Size 0.920 Acres
Acres 0.92
Lot Dimensions 0X0
Property Description
Price Reduced!! Move in READY! Updated bluestone pathway leads to new front door with charming exterior lighting on front porch. Enter on hardwood flooring replaced on the entire first floor to find study or salon on your left and dining room on your right. Or enter through the 3-car garage (smart home: controllable from your phone in case someone forgot to close one of them) into a laundry/mudroom. Pass by the remodeled powder room and enter the large kitchen with top-end appliances. Entire electrical system runs on Solar system, as does the the back-up generator in case of electrical failure. Solarium off the kitchen with custom drapes on the ceiling glass to keep it cool in the warmer months. Just off the kitchen is the vaulted-ceiling great room with center fireplace and stone mantel, providing just the perfect cozy focal point. The wall-to-wall carpeted second floor features a Master bedroom with custom closets and a new bathroom with large-sized glassed-in shower, two-sink vanity and elegant grey tile flooring. The other 3 bedrooms share another renovated bathroom, graciously designed with top-end vanity, tiling, mirror and lighting. Partially finished basement features three carpeted rooms. One used as a recreation/media room and the other two can be closed off as a home office. The other part of the basement is clean and good for storage. The fenced backyard features an updated blue stone patio and walkway. Double-lot, professionally landscaped and lit. ADT alarm system with cameras controllable by mobile phone. Solar City/Tesla solar Panels- very little left on lease (negotiable!) On a small street, yet conveniently close to the major roadways. Video Alarm system too.
Location
State NJ
County Mercer
Area Hopewell Twp (21106)
Zoning R100
Rooms
Other Rooms Living Room, Dining Room, Primary Bedroom, Bedroom 2, Bedroom 3, Kitchen, Family Room, Bedroom 1, Laundry, Other, Attic
Basement Full
Interior
Interior Features Primary Bath(s), Skylight(s), Ceiling Fan(s), Water Treat System, Kitchen - Eat-In
Hot Water Natural Gas
Heating Central, Programmable Thermostat, Solar - Active
Cooling Central A/C, Programmable Thermostat, Solar On Grid
Flooring Wood, Fully Carpeted
Fireplaces Number 1
Fireplace Y
Heat Source Natural Gas
Laundry Main Floor
Exterior
Exterior Feature Patio(s)
Garage Garage Door Opener
Garage Spaces 6.0
Utilities Available Cable TV
Waterfront N
Water Access N
Roof Type Shingle
Accessibility None
Porch Patio(s)
Attached Garage 3
Total Parking Spaces 6
Garage Y
Building
Lot Description Front Yard, Rear Yard
Story 2
Foundation Concrete Perimeter
Sewer On Site Septic
Water Well
Architectural Style Colonial
Level or Stories 2
Additional Building Above Grade
Structure Type Cathedral Ceilings
New Construction N
Schools
Elementary Schools Bear Tavern
School District Hopewell Valley Regional Schools
Others
Senior Community No
Tax ID 06-00098-00089
Ownership Fee Simple
SqFt Source Estimated
Security Features Security System
Acceptable Financing Conventional
Listing Terms Conventional
Financing Conventional
Special Listing Condition Standard
Read Less Info
Want to know what your home might be worth? Contact us for a FREE valuation!

Our team is ready to help you sell your home for the highest possible price ASAP

Bought with Michael Graf • Keller Williams Real Estate-Doylestown

"My job is to find and attract mastery-based agents to the office, protect the culture, and make sure everyone is happy! "






