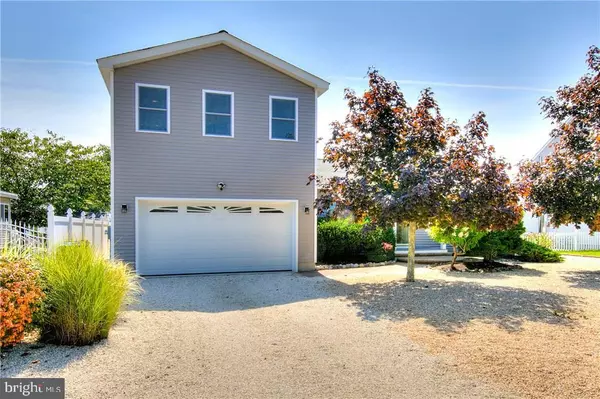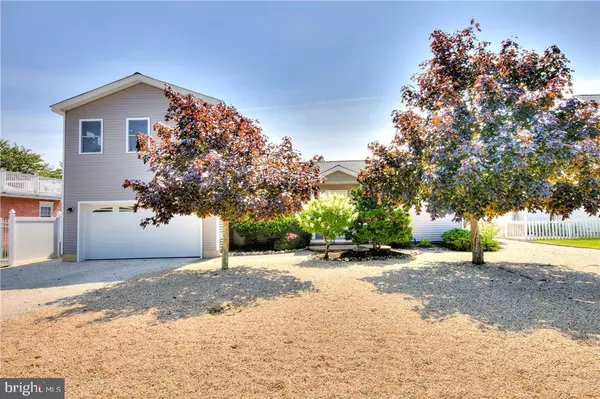$482,500
$499,000
3.3%For more information regarding the value of a property, please contact us for a free consultation.
4 Beds
2 Baths
1,800 SqFt
SOLD DATE : 11/15/2019
Key Details
Sold Price $482,500
Property Type Single Family Home
Sub Type Detached
Listing Status Sold
Purchase Type For Sale
Square Footage 1,800 sqft
Price per Sqft $268
Subdivision Village Harbour - The Coves
MLS Listing ID NJOC386782
Sold Date 11/15/19
Style Ranch/Rambler,Raised Ranch/Rambler
Bedrooms 4
Full Baths 2
HOA Y/N N
Abv Grd Liv Area 1,800
Originating Board JSMLS
Year Built 1975
Annual Tax Amount $6,069
Tax Year 2018
Lot Size 7,500 Sqft
Acres 0.17
Lot Dimensions 75x100
Property Description
Welcome to 127 William Cook Blvd. This 4 bedroom 3 bath home has just completed a renovation that includes the large garage and 2 en-suite bedrooms above, including the master bedroom with its own deck looking directly at the expansive water views. This home is located on a great street with underground utilities, extra wide street and easy access to RT 72 to hit the beaches of LBI. This home sits high and dry with a natural elevation above base flood. The renovation and location allows natural sunlight to come through the home all day long and as you walk through the front door you have water staring right at you. The kitchen is white and bright and the lot is 75 x 100' which is hard to find in this area. The lot will allow for a pool, outdoor kitchen and the vinyl bulkhead makes this home a must see.
Location
State NJ
County Ocean
Area Stafford Twp (21531)
Zoning RESD
Rooms
Main Level Bedrooms 2
Interior
Interior Features Entry Level Bedroom, Window Treatments, Breakfast Area, Ceiling Fan(s), Kitchen - Island, Floor Plan - Open, Primary Bath(s), Stall Shower
Heating Forced Air, Baseboard - Hot Water, Heat Pump(s)
Cooling Central A/C, Ductless/Mini-Split
Flooring Laminated
Equipment Cooktop, Dishwasher, Dryer, Oven/Range - Gas, Refrigerator, Stove, Washer
Furnishings Partially
Fireplace N
Appliance Cooktop, Dishwasher, Dryer, Oven/Range - Gas, Refrigerator, Stove, Washer
Heat Source Natural Gas
Exterior
Exterior Feature Deck(s), Patio(s), Porch(es)
Garage Garage - Front Entry, Oversized
Garage Spaces 2.0
Waterfront Y
Water Access Y
View Water, Canal
Roof Type Shingle
Accessibility None
Porch Deck(s), Patio(s), Porch(es)
Attached Garage 2
Total Parking Spaces 2
Garage Y
Building
Lot Description Bulkheaded, Level
Story 1.5
Foundation Crawl Space, Pilings
Sewer Public Sewer
Water Public
Architectural Style Ranch/Rambler, Raised Ranch/Rambler
Level or Stories 1.5
Additional Building Above Grade
New Construction N
Schools
School District Southern Regional Schools
Others
Senior Community No
Tax ID 31-00147-70-00030
Ownership Fee Simple
SqFt Source Estimated
Special Listing Condition Standard
Read Less Info
Want to know what your home might be worth? Contact us for a FREE valuation!

Our team is ready to help you sell your home for the highest possible price ASAP

Bought with Non Member • Non Subscribing Office

"My job is to find and attract mastery-based agents to the office, protect the culture, and make sure everyone is happy! "






