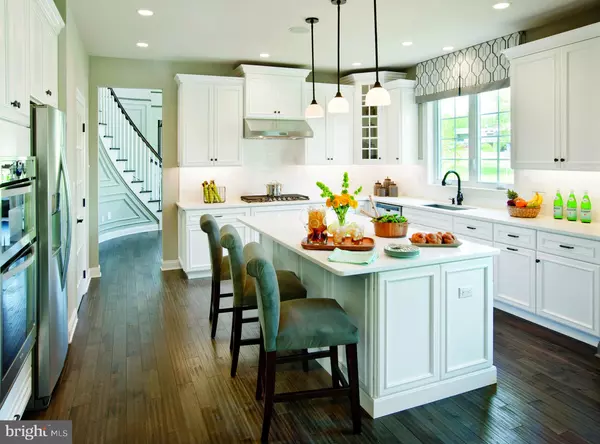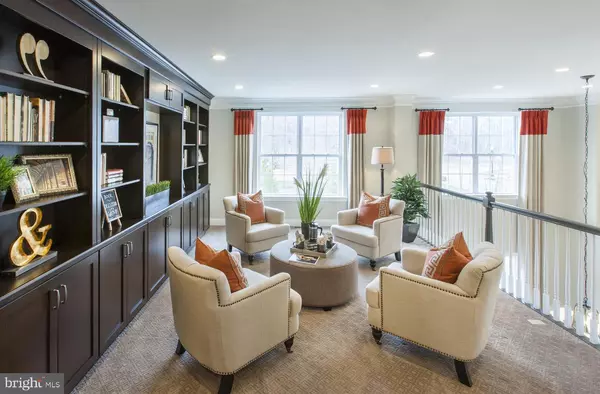$760,437
$787,224
3.4%For more information regarding the value of a property, please contact us for a free consultation.
3 Beds
3 Baths
2,735 SqFt
SOLD DATE : 11/14/2019
Key Details
Sold Price $760,437
Property Type Townhouse
Sub Type End of Row/Townhouse
Listing Status Sold
Purchase Type For Sale
Square Footage 2,735 sqft
Price per Sqft $278
Subdivision Liseter
MLS Listing ID PADE368766
Sold Date 11/14/19
Style Carriage House
Bedrooms 3
Full Baths 2
Half Baths 1
HOA Fees $424/mo
HOA Y/N Y
Abv Grd Liv Area 2,735
Originating Board BRIGHT
Year Built 2019
Annual Tax Amount $13,365
Tax Year 2019
Property Description
Bucknell QUICK DELIVERY HOME. Move-in October 2019. The two-story Foyer is flanked by the formal living room and two story Dining Room offering views of the curved staircase. The spacious kitchen includes a large center island, walk in pantry and open views to the great room. First floor master bedroom includes a walk in closet, tray ceiling and a master bath featuring a tub, separate shower and dual-sink vanity. This home includes a 4-foot extension in family room, a Sarasota Sunroom, and the Grand Master Suite. Andersen windows, Jenn-Air appliances, Century kitchen cabinetry, zoned heating and A/C, real stone on the front/exterior. Photos are images only and should not be relied upon to confirm applicable features. Sales Office open from 10 to 5 DAILY
Location
State PA
County Delaware
Area Newtown Twp (10430)
Zoning R-1
Rooms
Other Rooms Dining Room, Primary Bedroom, Bedroom 2, Kitchen, Family Room, Bedroom 1, Sun/Florida Room, Loft, Office, Bathroom 1, Primary Bathroom
Basement Walkout Level, Sump Pump, Unfinished, Water Proofing System
Main Level Bedrooms 1
Interior
Heating Forced Air
Cooling Programmable Thermostat, Central A/C
Flooring Carpet, Ceramic Tile, Hardwood
Fireplace Y
Heat Source Natural Gas
Exterior
Garage Oversized, Garage - Front Entry
Garage Spaces 2.0
Utilities Available Under Ground
Amenities Available Club House, Community Center, Fitness Center, Jog/Walk Path, Meeting Room, Picnic Area, Pool - Outdoor, Tennis Courts, Basketball Courts
Waterfront N
Water Access N
Roof Type Shingle,Pitched
Accessibility None
Attached Garage 2
Total Parking Spaces 2
Garage Y
Building
Story 2
Sewer Public Sewer
Water Public
Architectural Style Carriage House
Level or Stories 2
Additional Building Above Grade
Structure Type 2 Story Ceilings,9'+ Ceilings,Cathedral Ceilings,Dry Wall,Tray Ceilings
New Construction Y
Schools
Elementary Schools Culbertson
Middle Schools Paxon Hollow
High Schools Marple Newtown
School District Marple Newtown
Others
HOA Fee Include Common Area Maintenance,Lawn Maintenance,Snow Removal,Trash,Other,Ext Bldg Maint,Health Club,Pool(s),Recreation Facility
Senior Community No
Ownership Fee Simple
SqFt Source Estimated
Special Listing Condition Standard
Read Less Info
Want to know what your home might be worth? Contact us for a FREE valuation!

Our team is ready to help you sell your home for the highest possible price ASAP

Bought with Rolf C Gerstenberger • Toll Brothers

"My job is to find and attract mastery-based agents to the office, protect the culture, and make sure everyone is happy! "






