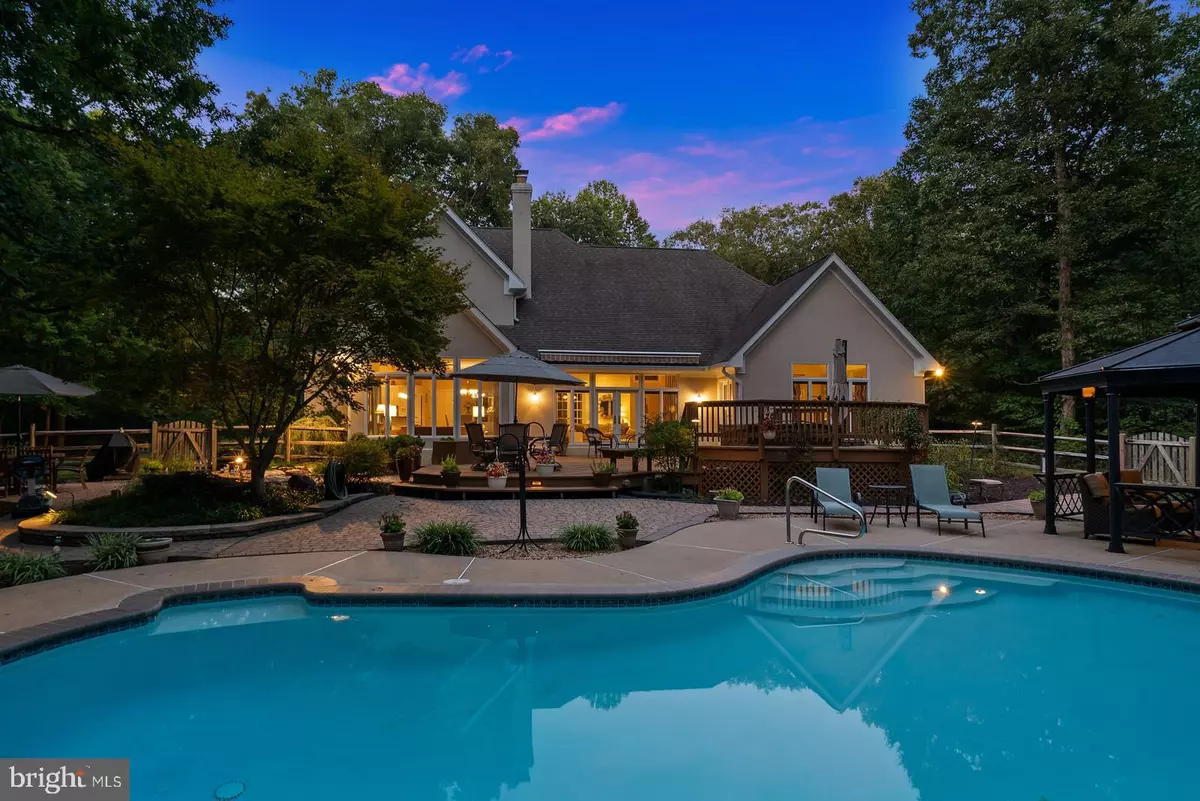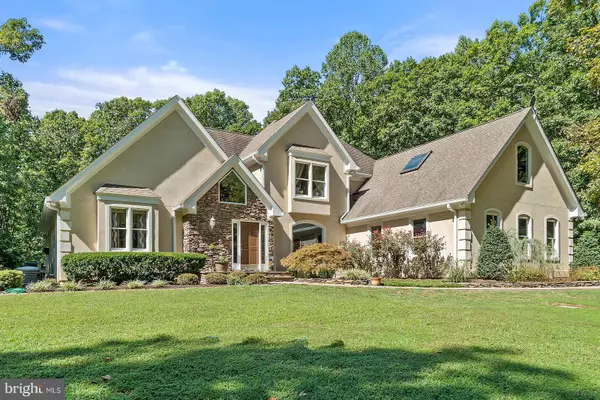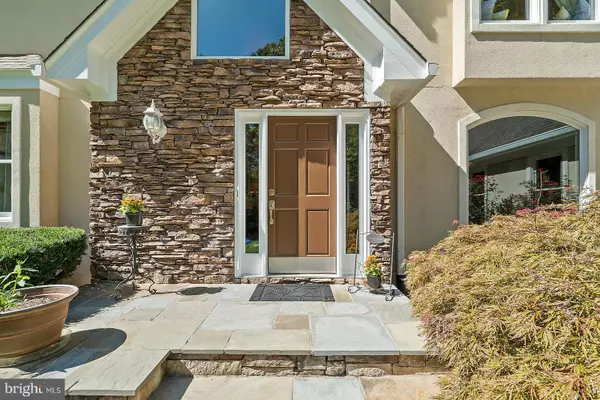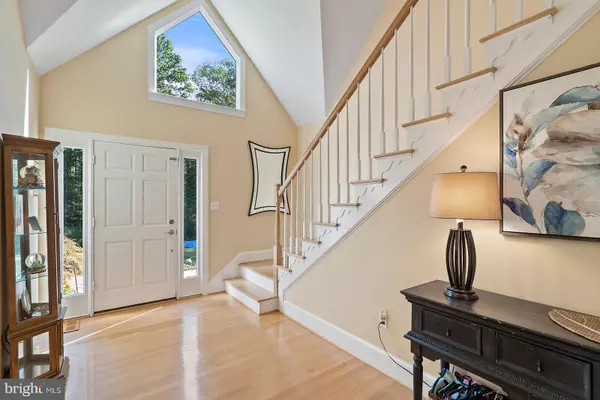$645,000
$675,000
4.4%For more information regarding the value of a property, please contact us for a free consultation.
4 Beds
4 Baths
5,161 SqFt
SOLD DATE : 11/21/2019
Key Details
Sold Price $645,000
Property Type Single Family Home
Sub Type Detached
Listing Status Sold
Purchase Type For Sale
Square Footage 5,161 sqft
Price per Sqft $124
Subdivision Blackwood Forest
MLS Listing ID VAFQ162110
Sold Date 11/21/19
Style Contemporary,French,Mediterranean
Bedrooms 4
Full Baths 2
Half Baths 2
HOA Y/N N
Abv Grd Liv Area 3,914
Originating Board BRIGHT
Year Built 1996
Annual Tax Amount $6,142
Tax Year 2018
Lot Size 11.660 Acres
Acres 11.66
Property Description
Please Note: OPEN HOUSE ON 10/13 HAS BEEN CANCELLED. RELAXED RESORT STYLE LIVING in this Attractive Contemporary on 11.6 Acres! Contemporary lines, stucco and stone siding, immaculate landscaping and extensive hardscaping lend to the upscale feel of this truly unique and impressive home. Reminiscent of resorts like Hilton Head Island, the house blends beautifully with and compliments the natural environment. The swimming pool is a peaceful oasis, complete with hot tub, gazebos, koi ponds and an unbeatable setting for entertaining. Inside, the floor plan is open and relaxed, with an inspiring energy that soothes and invigorates. The master suite is on the main level, and just a few steps away for a refreshing morning swim. Tucked beneath the canopy of a mature forest, this is a well-appointed home and an ideal full-time country retreat. An excellent location near Fredericksburg, Warrenton, Culpeper and Manassas, with easy access to major commuting routes of Northern Virginia. Please check out the 3D Tour and ask for our detailed brochure!
Location
State VA
County Fauquier
Zoning RA
Rooms
Other Rooms Dining Room, Primary Bedroom, Bedroom 2, Bedroom 3, Bedroom 4, Kitchen, Game Room, Family Room, Foyer, Breakfast Room, 2nd Stry Fam Ovrlk, Sun/Florida Room, Great Room, Mud Room, Storage Room, Media Room, Bathroom 2, Primary Bathroom, Half Bath
Basement Full, Fully Finished
Main Level Bedrooms 1
Interior
Interior Features Bar, Breakfast Area, Carpet, Ceiling Fan(s), Entry Level Bedroom, Floor Plan - Open, Kitchen - Gourmet, Primary Bath(s), Pantry, Recessed Lighting, Upgraded Countertops, Walk-in Closet(s), Water Treat System, Wet/Dry Bar, Wood Floors
Hot Water Propane
Heating Heat Pump(s), Forced Air, Zoned
Cooling Central A/C, Ceiling Fan(s), Heat Pump(s), Zoned
Flooring Hardwood, Carpet
Fireplaces Number 2
Fireplaces Type Gas/Propane, Double Sided
Equipment Built-In Microwave, Dishwasher, Extra Refrigerator/Freezer, Icemaker, Oven/Range - Gas, Refrigerator, Washer, Cooktop
Fireplace Y
Window Features Casement,Skylights
Appliance Built-In Microwave, Dishwasher, Extra Refrigerator/Freezer, Icemaker, Oven/Range - Gas, Refrigerator, Washer, Cooktop
Heat Source Propane - Leased, Electric
Laundry Main Floor
Exterior
Exterior Feature Porch(es), Deck(s)
Garage Garage - Side Entry, Garage Door Opener, Inside Access
Garage Spaces 8.0
Fence Partially, Rear, Wood
Pool Fenced, Heated, In Ground
Water Access N
View Garden/Lawn, Scenic Vista, Trees/Woods
Street Surface Gravel
Accessibility None
Porch Porch(es), Deck(s)
Road Frontage Road Maintenance Agreement, Private
Attached Garage 2
Total Parking Spaces 8
Garage Y
Building
Lot Description Backs to Trees, Landscaping, Level, Private
Story 3+
Sewer On Site Septic, Septic Exists
Water Well
Architectural Style Contemporary, French, Mediterranean
Level or Stories 3+
Additional Building Above Grade, Below Grade
New Construction N
Schools
Elementary Schools Mary Walter
Middle Schools Cedar Lee
High Schools Liberty
School District Fauquier County Public Schools
Others
Senior Community No
Tax ID 7826-21-7438
Ownership Fee Simple
SqFt Source Estimated
Special Listing Condition Standard
Read Less Info
Want to know what your home might be worth? Contact us for a FREE valuation!

Our team is ready to help you sell your home for the highest possible price ASAP

Bought with Robert W Leathers • Leatherneck Realty Inc.

"My job is to find and attract mastery-based agents to the office, protect the culture, and make sure everyone is happy! "






