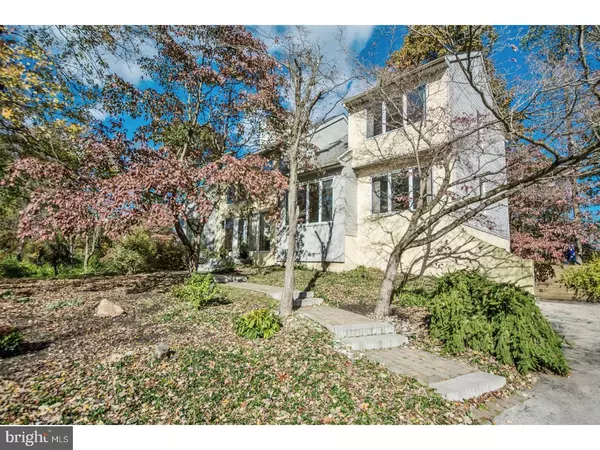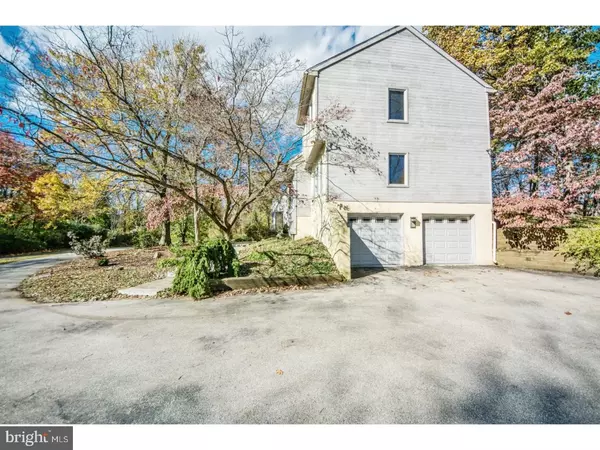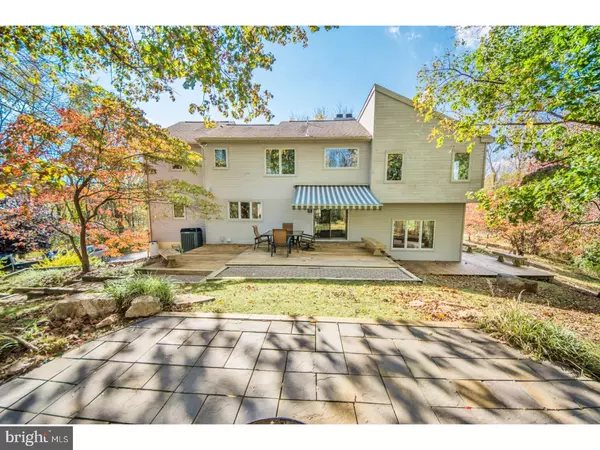$435,000
$459,900
5.4%For more information regarding the value of a property, please contact us for a free consultation.
3 Beds
3 Baths
3,046 SqFt
SOLD DATE : 01/04/2018
Key Details
Sold Price $435,000
Property Type Single Family Home
Sub Type Detached
Listing Status Sold
Purchase Type For Sale
Square Footage 3,046 sqft
Price per Sqft $142
Subdivision Fox Ridge
MLS Listing ID 1004010743
Sold Date 01/04/18
Style Contemporary
Bedrooms 3
Full Baths 3
HOA Y/N N
Abv Grd Liv Area 3,046
Originating Board TREND
Year Built 1987
Annual Tax Amount $8,681
Tax Year 2017
Lot Size 2.000 Acres
Acres 2.0
Property Description
*1 Year AHS Home Warranty Included* Welcome to 832 Chase Lane; a well-designed contemporary placed on a peaceful woods-bordered 2 acre lot in the award winning Downingtown Area School District/STEM Academy, in sought after Chester Springs, only 5 minutes from rt. 202. and 15 minutes from the PA Turnpike. Thoughtfully configured with 3 bedrooms each with their own full bathroom and walk-in closest, 4 wood-burning fireplaces and energy-efficient skylights and windows providing gorgeous views and endless natural light, yet each window comes equip with high-end blinds you can arrange to your liking. The wooden beam interior railing system is constructed with clear plexiglass adding a safety feature without foregoing aesthetic. 2013 NEW SEPTIC and WELL installed. Nov. 2017 all decking, patios, steps and walkways professionally POWER WASHED. INCLUSIONS: 1 Year Home Warranty, new front-loading washer/dryer, new French-door stainless kitchen fridge plus 2 storage refrigerators, window treatments/hardware and ALL FURNITURE IS NEGOTIABLE. Upon entering your grand FOYER, make your way to either the massive GREAT RM for relaxation amid a fireplace and the irrigated stone zen garden or down a few steps to your laundry/utility sink/mud room and GARAGE or back up to your beautiful chief's KITCHEN & BREAKFAST RM. The kitchen boasts a large rounded island, charcoal granite counter tops with streamline antique cherry tall cabinetry featuring soft-close/deep/full-extension drawers, corner lazy Susans and a pull-out trash/recycling. Also included is a stainless commercial-grade gas range, French-door refrigerator, Bosch dishwasher and convection microwave. A separate formal DINNING RM can accommodate a 12-seater dinning set. On the same level is your 3RD BDRM with walk-in closest and full bthrm access. In the back yard, an expansive wrap around DECK system includes built-on benches and a large motorized awning. A separate slate fire pit PATIO is perched over-looking the open grass yard. The upper level OWNER'S SUITE has been designed with a mini-bar, Jacuzzi tub, multi-person glass walk-in shower, double sinks, walk-in closet with storage system and dressing mirror along with a separate toilet/bidet rm. Take a couple steps down into your carpeted bdrm area with a 4th fireplace, an over-head sky light, designer remote controlled ceiling fan and enough room for a Cal King bdrm set. On the same level is your 2ND BDRM with full bathroom and walk-in closet. Schedule your tour!
Location
State PA
County Chester
Area West Pikeland Twp (10334)
Zoning CR
Direction West
Rooms
Other Rooms Living Room, Dining Room, Primary Bedroom, Bedroom 2, Kitchen, Bedroom 1, Laundry, Attic
Basement Full, Unfinished, Outside Entrance, Drainage System
Interior
Interior Features Primary Bath(s), Kitchen - Island, Butlers Pantry, Skylight(s), Ceiling Fan(s), WhirlPool/HotTub, Central Vacuum, Air Filter System, Water Treat System, 2nd Kitchen, Exposed Beams, Wet/Dry Bar, Stall Shower, Dining Area
Hot Water Electric
Heating Electric, Heat Pump - Electric BackUp, Forced Air, Programmable Thermostat
Cooling Central A/C, Energy Star Cooling System
Flooring Wood, Fully Carpeted, Tile/Brick, Marble
Fireplaces Type Marble, Stone
Equipment Oven - Self Cleaning, Dishwasher, Energy Efficient Appliances
Fireplace N
Window Features Energy Efficient
Appliance Oven - Self Cleaning, Dishwasher, Energy Efficient Appliances
Heat Source Electric
Laundry Lower Floor
Exterior
Exterior Feature Deck(s), Patio(s), Porch(es)
Garage Inside Access, Garage Door Opener, Oversized
Garage Spaces 5.0
Utilities Available Cable TV
Water Access N
Roof Type Pitched,Shingle
Accessibility None
Porch Deck(s), Patio(s), Porch(es)
Attached Garage 2
Total Parking Spaces 5
Garage Y
Building
Lot Description Trees/Wooded, Front Yard, Rear Yard, SideYard(s)
Story 2
Foundation Concrete Perimeter
Sewer On Site Septic
Water Well
Architectural Style Contemporary
Level or Stories 2
Additional Building Above Grade
Structure Type Cathedral Ceilings,9'+ Ceilings,High
New Construction N
Schools
Elementary Schools Lionville
Middle Schools Lionville
High Schools Downingtown High School East Campus
School District Downingtown Area
Others
Senior Community No
Tax ID 34-04Q-0004
Ownership Fee Simple
Read Less Info
Want to know what your home might be worth? Contact us for a FREE valuation!

Our team is ready to help you sell your home for the highest possible price ASAP

Bought with Non Subscribing Member • Non Member Office

"My job is to find and attract mastery-based agents to the office, protect the culture, and make sure everyone is happy! "






