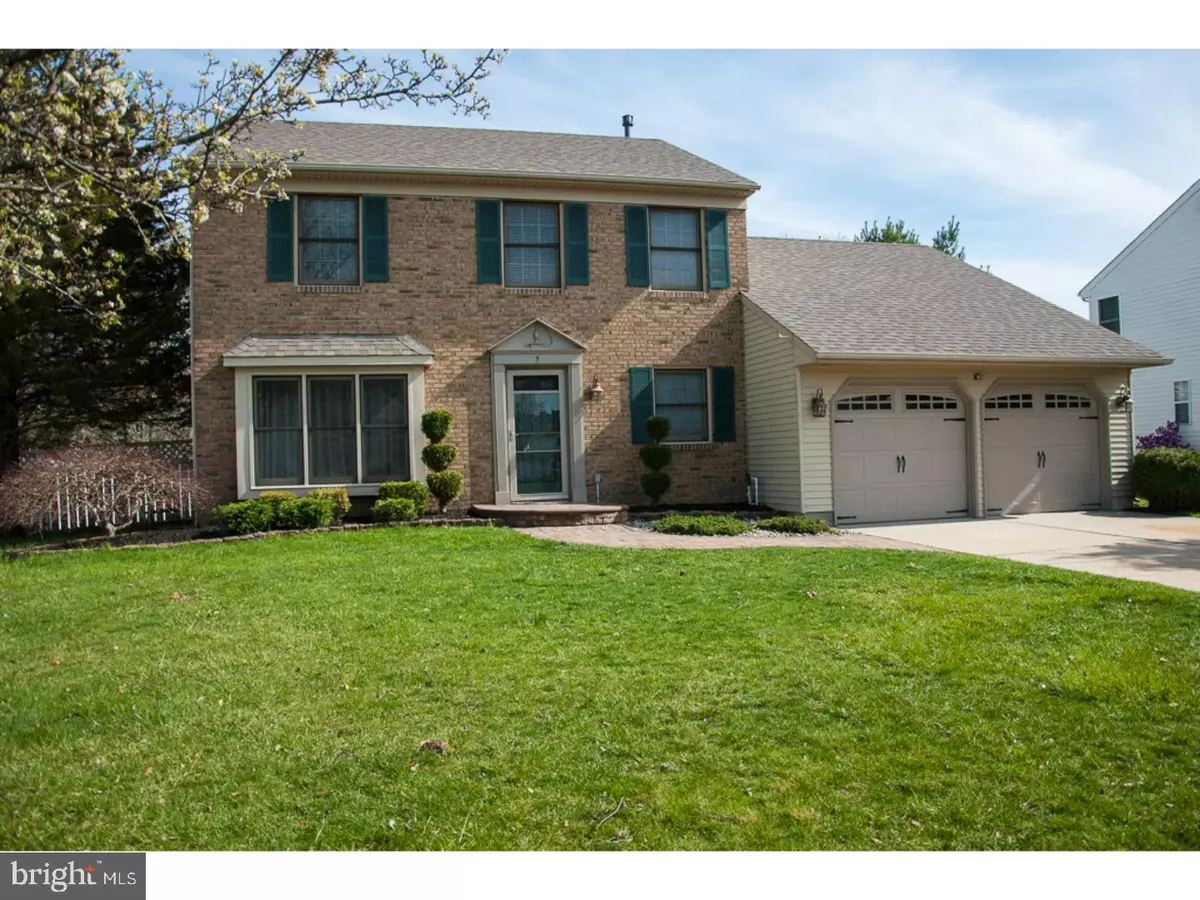$282,000
$285,000
1.1%For more information regarding the value of a property, please contact us for a free consultation.
3 Beds
3 Baths
2,160 SqFt
SOLD DATE : 06/16/2017
Key Details
Sold Price $282,000
Property Type Single Family Home
Sub Type Detached
Listing Status Sold
Purchase Type For Sale
Square Footage 2,160 sqft
Price per Sqft $130
Subdivision Spring Mill
MLS Listing ID 1000052334
Sold Date 06/16/17
Style Colonial
Bedrooms 3
Full Baths 2
Half Baths 1
HOA Y/N N
Abv Grd Liv Area 2,160
Originating Board TREND
Year Built 1990
Annual Tax Amount $8,035
Tax Year 2016
Lot Size 10,800 Sqft
Acres 0.25
Lot Dimensions 80X135
Property Description
Looking for a fresh, well kept home that is move in ready in a desirable neighborhood? Well look no further! You will want to put this house on your list of homes to see! This home has a lot to offer! Upon arriving, you are greeted by a lighted, E.P. Henry paver walkway and porch. As you enter the home you will see the beautiful Brazilian cherry wood flooring that goes from the formal living room into the dining room. The powder room has been renovated with new cabinet, counter, and modern glass tiled wall. The kitchen has been updated with granite countertops, tile backsplash and a new stove. As you walk into the oversized family room with a vaulted ceiling, you will see the french doors leading to the sunroom with newly refinished white birch Mercier flooring. It is great for having the extra space for entertaining or to just kick back and relax on those warm summer or cool fall nights. The room is also wired for sound from the TV or music. Off of the kitchen is the laundry room which leads to the home office. Upstairs there are three generous size bedrooms, with a newly renovated master bathroom with a large custom shower. Other upgrades include; 8 Zone sprinkler system serviced in 2016, New roof with 3D shingles installed Summer 2016, Alarm system, newer garage doors, 6 foot semi-private vinyl fence, 20x8 composite deck off sunroom, large concrete patio, and matching shed. Seller has purchased a 1 yr. 2-10 Home Warranty. Don't miss this opportunity!
Location
State NJ
County Gloucester
Area Washington Twp (20818)
Zoning PR1
Rooms
Other Rooms Living Room, Dining Room, Primary Bedroom, Bedroom 2, Kitchen, Family Room, Bedroom 1, Other, Attic
Interior
Interior Features Primary Bath(s), Butlers Pantry, Ceiling Fan(s), Attic/House Fan, Sprinkler System, Stall Shower, Kitchen - Eat-In
Hot Water Natural Gas
Heating Gas, Programmable Thermostat
Cooling Central A/C
Flooring Wood, Fully Carpeted
Equipment Oven - Self Cleaning, Disposal
Fireplace N
Appliance Oven - Self Cleaning, Disposal
Heat Source Natural Gas
Laundry Main Floor
Exterior
Exterior Feature Patio(s)
Garage Garage Door Opener
Garage Spaces 2.0
Utilities Available Cable TV
Waterfront N
Water Access N
Accessibility None
Porch Patio(s)
Total Parking Spaces 2
Garage N
Building
Story 2
Foundation Concrete Perimeter
Sewer Public Sewer
Water Public
Architectural Style Colonial
Level or Stories 2
Additional Building Above Grade
Structure Type 9'+ Ceilings
New Construction N
Others
Senior Community No
Tax ID 18-00199 06-00016
Ownership Fee Simple
Read Less Info
Want to know what your home might be worth? Contact us for a FREE valuation!

Our team is ready to help you sell your home for the highest possible price ASAP

Bought with Leonard J Antonelli • BHHS Fox & Roach-Washington-Gloucester

"My job is to find and attract mastery-based agents to the office, protect the culture, and make sure everyone is happy! "






