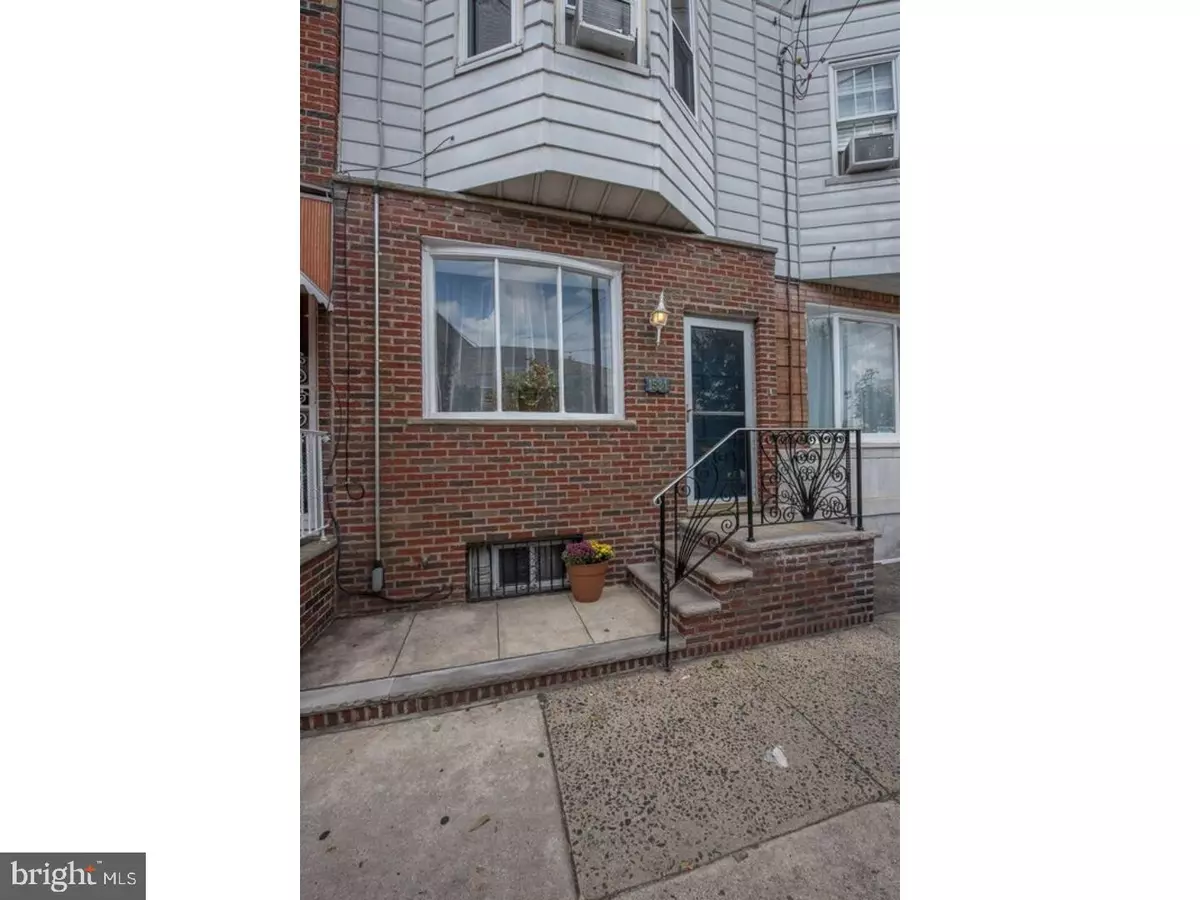$325,000
$337,500
3.7%For more information regarding the value of a property, please contact us for a free consultation.
3 Beds
2 Baths
1,400 SqFt
SOLD DATE : 01/09/2018
Key Details
Sold Price $325,000
Property Type Townhouse
Sub Type Interior Row/Townhouse
Listing Status Sold
Purchase Type For Sale
Square Footage 1,400 sqft
Price per Sqft $232
Subdivision Passyunk Square
MLS Listing ID 1000864695
Sold Date 01/09/18
Style Traditional
Bedrooms 3
Full Baths 1
Half Baths 1
HOA Y/N N
Abv Grd Liv Area 1,400
Originating Board TREND
Year Built 1937
Annual Tax Amount $2,356
Tax Year 2017
Lot Size 711 Sqft
Acres 0.02
Lot Dimensions 14X51
Property Description
Fantastic 3 bedroom/1.5 bathroom home, 1400 Square Feet, located in the booming Passyunk Square Area! Step in to the spacious and sun-filled living & dining room featuring high ceilings and a large bay window. The updated cook's kitchen with plenty of cabinet & counter stop space and a 6-burner stainless steel gas oven opens to a lovely private patio. The powder room completes this level. The second floor boasts 3 generously sized bedrooms. Bathroom with skylight. Head up to the third floor and open the door to the fabulous roof deck that showcases breathtaking unobstructed views of the skyline! Beautiful hardwood floors pave the way throughout. Large basement ideal for lots of storage. This wonderful home is conveniently located to public transportation and to bustling Passyunk Square!
Location
State PA
County Philadelphia
Area 19147 (19147)
Zoning RSA5
Rooms
Other Rooms Living Room, Dining Room, Primary Bedroom, Bedroom 2, Kitchen, Bedroom 1
Basement Full
Interior
Hot Water Natural Gas
Heating Gas, Radiator
Cooling Wall Unit
Flooring Wood
Fireplace N
Heat Source Natural Gas
Laundry Basement
Exterior
Exterior Feature Patio(s)
Waterfront N
Water Access N
Accessibility None
Porch Patio(s)
Garage N
Building
Story 2
Sewer Public Sewer
Water Public
Architectural Style Traditional
Level or Stories 2
Additional Building Above Grade
Structure Type 9'+ Ceilings
New Construction N
Schools
School District The School District Of Philadelphia
Others
Senior Community No
Tax ID 012259200
Ownership Fee Simple
Read Less Info
Want to know what your home might be worth? Contact us for a FREE valuation!

Our team is ready to help you sell your home for the highest possible price ASAP

Bought with William Festa • William Festa Realty

"My job is to find and attract mastery-based agents to the office, protect the culture, and make sure everyone is happy! "






