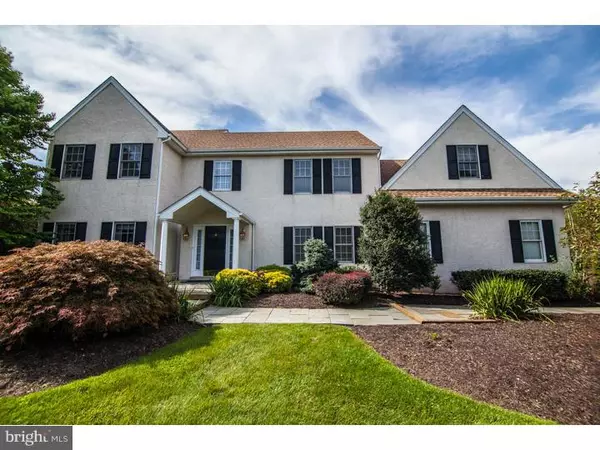$550,000
$575,000
4.3%For more information regarding the value of a property, please contact us for a free consultation.
4 Beds
4 Baths
6,057 SqFt
SOLD DATE : 04/24/2015
Key Details
Sold Price $550,000
Property Type Single Family Home
Sub Type Detached
Listing Status Sold
Purchase Type For Sale
Square Footage 6,057 sqft
Price per Sqft $90
Subdivision Millstream Ridge
MLS Listing ID 1003565285
Sold Date 04/24/15
Style Colonial
Bedrooms 4
Full Baths 3
Half Baths 1
HOA Fees $33/ann
HOA Y/N Y
Abv Grd Liv Area 4,657
Originating Board TREND
Year Built 1995
Annual Tax Amount $8,577
Tax Year 2015
Lot Size 1.100 Acres
Acres 1.1
Lot Dimensions 00 X 00
Property Description
This meticulously maintained, Ann Capron Designed home, which rests at the end of a cul-de-sac, and backs up to open space, offers unrivaled privacy, as well as breathtaking views. A two story foyer, with formal dining room to right, and formal living room to left, leads to a custom gourmet kitchen with all new granite counters, breakfast island, and new top of the line Jen Air stainless steel appliances. The open floor plan flows to a breakfast room with French doors to the deck, and huge 25'X 22'family room featuring a pellet stove with custom marble surround. A half bath and mudroom with brand new premium washer and dryer complete the first floor. Off of the mudroom is the 3 car heated garage with all new doors and openers, two of which are high clearance for potential future car lifts. Upstairs the enormous master suite features two walk in closets, and huge master bath, with his and hers black onyx and cherry vanities, hers with a make-up station, a whirlpool tub and oversized stall shower. Three additional bedrooms, a full bath, and a small office complete the second floor. The informal entertaining is conducted in the professionally finished basement featuring a custom 10 stool bar with cherry bar back and glass shelving. Below the bar is a frig with tap through the bar and a commercial two bowl SS sink. There is also a huge sitting area with gas fireplace, billiard room, full second kitchen, full bath, and plenty of closet space. The sliders open to a flagstone patio and pool area (all very private). The pool has just been refurbished (plaster, tile, coping, pump, and filter). The owners have spared no expense on maintenance as the home also boasts a new roof, H.E. A/C units, rebuilt furnaces, hot water heater, paint, and much carpeting. All of the homes indoor and outdoor lighting is wirelessly controlled through a Lutron Radio RA system. This home really must be seen to be appreciative of all the amenities.
Location
State PA
County Chester
Area Kennett Twp (10362)
Zoning R2
Rooms
Other Rooms Living Room, Dining Room, Primary Bedroom, Bedroom 2, Bedroom 3, Kitchen, Family Room, Bedroom 1, Laundry, Other
Basement Full, Outside Entrance, Fully Finished
Interior
Interior Features Primary Bath(s), Kitchen - Island, Ceiling Fan(s), Wood Stove, 2nd Kitchen, Wet/Dry Bar, Stall Shower, Kitchen - Eat-In
Hot Water Propane
Heating Gas, Forced Air
Cooling Central A/C
Flooring Wood, Fully Carpeted, Tile/Brick
Fireplaces Number 2
Equipment Cooktop, Oven - Wall, Oven - Double, Oven - Self Cleaning, Dishwasher, Refrigerator, Built-In Microwave
Fireplace Y
Appliance Cooktop, Oven - Wall, Oven - Double, Oven - Self Cleaning, Dishwasher, Refrigerator, Built-In Microwave
Heat Source Natural Gas
Laundry Main Floor
Exterior
Exterior Feature Deck(s), Patio(s)
Garage Spaces 6.0
Fence Other
Pool In Ground
Utilities Available Cable TV
View Y/N Y
Water Access N
View Golf Course
Roof Type Shingle
Accessibility None
Porch Deck(s), Patio(s)
Attached Garage 3
Total Parking Spaces 6
Garage Y
Building
Lot Description Cul-de-sac, Level, Open, Rear Yard, SideYard(s)
Story 2
Foundation Brick/Mortar
Sewer On Site Septic
Water Public
Architectural Style Colonial
Level or Stories 2
Additional Building Above Grade, Below Grade
Structure Type Cathedral Ceilings,9'+ Ceilings,High
New Construction N
Schools
Middle Schools Kennett
High Schools Kennett
School District Kennett Consolidated
Others
HOA Fee Include Common Area Maintenance
Tax ID 62-04 -0293.1400
Ownership Fee Simple
Acceptable Financing Conventional, VA, FHA 203(b)
Listing Terms Conventional, VA, FHA 203(b)
Financing Conventional,VA,FHA 203(b)
Read Less Info
Want to know what your home might be worth? Contact us for a FREE valuation!

Our team is ready to help you sell your home for the highest possible price ASAP

Bought with Virginia Karwel • BHHS Fox & Roach-Blue Bell

"My job is to find and attract mastery-based agents to the office, protect the culture, and make sure everyone is happy! "






