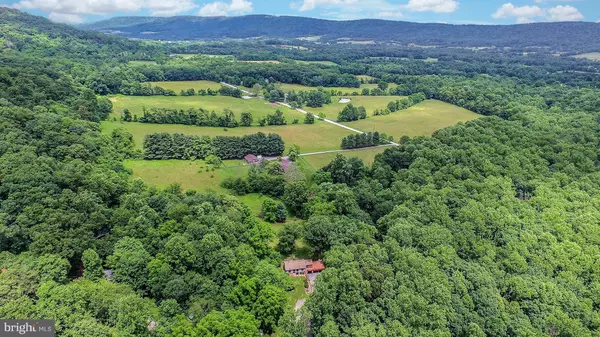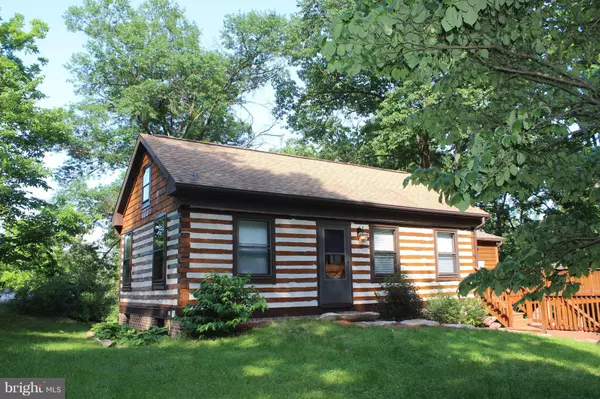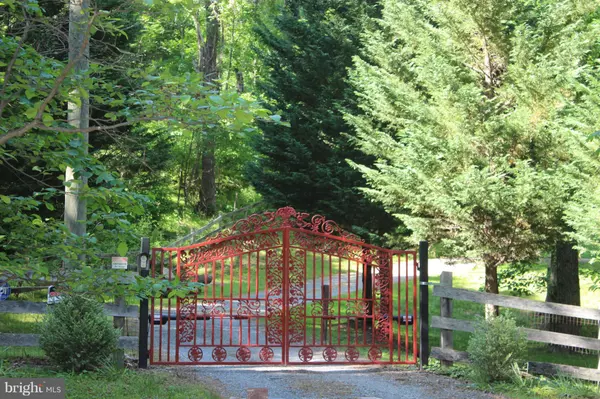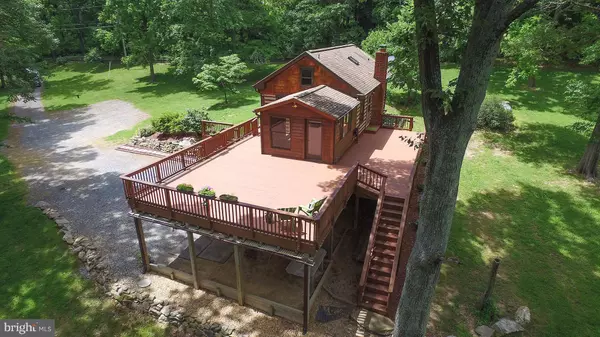$325,000
$325,000
For more information regarding the value of a property, please contact us for a free consultation.
2 Beds
2 Baths
1,077 SqFt
SOLD DATE : 07/28/2017
Key Details
Sold Price $325,000
Property Type Single Family Home
Sub Type Detached
Listing Status Sold
Purchase Type For Sale
Square Footage 1,077 sqft
Price per Sqft $301
Subdivision None Available
MLS Listing ID 1000736159
Sold Date 07/28/17
Style Raised Ranch/Rambler
Bedrooms 2
Full Baths 2
HOA Y/N N
Abv Grd Liv Area 777
Originating Board MRIS
Year Built 1985
Annual Tax Amount $3,268
Tax Year 2016
Lot Size 5.040 Acres
Acres 5.04
Property Description
Absolutely charming! Gated & fenced 5+ acres in storybook setting w/tall trees, stream & huge treehouse-feel deck! Incredible details! Hand-hewn walls w/1800's beams/vaulted ceilings, shiplap walls,skylights. Updated kitchen/baths. New stainless appliances/granite. 4-season sunrm opens to lg wraparound deck amidst tall trees. Pretty views of sunlit woods/stream. Nice run-in shed, coop & tool shed!
Location
State VA
County Loudoun
Rooms
Other Rooms Dining Room, Bedroom 2, Kitchen, Family Room, Bedroom 1, Sun/Florida Room, Laundry, Loft, Utility Room, Bedroom 6
Basement Connecting Stairway, Outside Entrance, Side Entrance, Partially Finished, Shelving, Heated, Walkout Level
Main Level Bedrooms 1
Interior
Interior Features Family Room Off Kitchen, Dining Area, Upgraded Countertops, Window Treatments, Wood Stove
Hot Water Electric
Heating Wood Burn Stove, Heat Pump(s)
Cooling Central A/C, Heat Pump(s)
Equipment Dishwasher, Dryer, Exhaust Fan, Icemaker, Oven/Range - Electric, Refrigerator, Washer, Water Heater
Fireplace N
Appliance Dishwasher, Dryer, Exhaust Fan, Icemaker, Oven/Range - Electric, Refrigerator, Washer, Water Heater
Heat Source Bottled Gas/Propane
Exterior
Exterior Feature Deck(s)
Garage Covered Parking
Garage Spaces 3.0
Fence Board, Fully, Other
View Y/N Y
Water Access N
View Scenic Vista, Trees/Woods
Accessibility None
Porch Deck(s)
Total Parking Spaces 3
Garage N
Private Pool N
Building
Story 2
Sewer Septic < # of BR
Water Well
Architectural Style Raised Ranch/Rambler
Level or Stories 2
Additional Building Above Grade, Below Grade, Shed, Poultry House, Run-in Shed
New Construction N
Schools
Elementary Schools Mountain View
Middle Schools Harmony
High Schools Woodgrove
School District Loudoun County Public Schools
Others
Senior Community No
Tax ID 545273251000
Ownership Fee Simple
Horse Feature Horses Allowed
Special Listing Condition Standard
Read Less Info
Want to know what your home might be worth? Contact us for a FREE valuation!

Our team is ready to help you sell your home for the highest possible price ASAP

Bought with Maria Dampman • Berkshire Hathaway HomeServices PenFed Realty

"My job is to find and attract mastery-based agents to the office, protect the culture, and make sure everyone is happy! "






