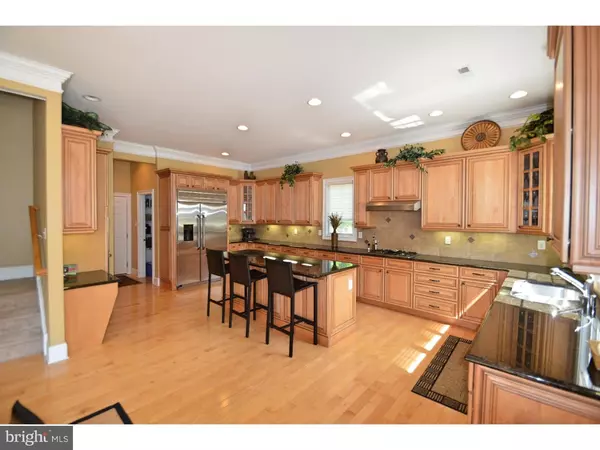$810,000
$849,000
4.6%For more information regarding the value of a property, please contact us for a free consultation.
5 Beds
5 Baths
5,817 SqFt
SOLD DATE : 06/23/2017
Key Details
Sold Price $810,000
Property Type Single Family Home
Sub Type Detached
Listing Status Sold
Purchase Type For Sale
Square Footage 5,817 sqft
Price per Sqft $139
Subdivision Byers Station
MLS Listing ID 1003575415
Sold Date 06/23/17
Style Colonial,Traditional
Bedrooms 5
Full Baths 4
Half Baths 1
HOA Fees $80/mo
HOA Y/N Y
Abv Grd Liv Area 5,817
Originating Board TREND
Year Built 2007
Annual Tax Amount $11,861
Tax Year 2017
Lot Size 0.682 Acres
Acres 0.75
Lot Dimensions .75
Property Description
Welcome to an exceptional Expanded Home is the Estates of Byers Station! NO STUCCO here! A Quality designed home with high end finishes throughout! No expenses were spared-over $200,000 in upgrades & priced reduced to sell! 5+ bedrooms, 4 full & 1 Half Baths on a beautifully landscaped (front & back) wrought iron fenced lot with an AMAZING rear yard backing to woods! STUNNING entry with dramatic curved staircase. 10' ceilings 1st flr & 9' ceilings, 2nd floor add to the feeling of spaciousness. Beautiful millwork abounds and custom hardwood floors throughout 1st floor. Formal Dining Room with tray ceiling & wainscoting. Living Room with Tray Ceiling, wainscoting & French doors to Conservatory, offering an entire wall of beautiful windows! 1st floor office overlooks rear yard! 2 story Family Rm, w/ custom trim, floor to ceiling Stone gas fireplace. GOURMET Custom Kitchen offers SS appliance, granite countertops, huge island, 6 burner gas range, Built-in Fridge & walk-in pantry and adjoining Breakfast Room. French doors lead to expansive 2 tiered deck over looking beautifully landscaped flat fenced yard backing to the woods! 2nd flr. offers luxurious Master retreat with adjoining sitting room & 4 walk-in closets and designer 5 piece Master Bathroom with Jacuzzi tub, dual custom sinks, Cherry cabinetry & oversized Shower offering dual shower heads. 4 additional spacious bedrooms on 2nd level, all with large closet space, 3 with En-Suite Bathrooms and 1 Jack & Jill Bath. Lower level offers room to finish with high ceiling and French walk-out doors to rear yard. Dual HVAC systems for high efficiency, Central Humidifier, 2 storage areas, upgraded lighting throughout home, custom blinds and quality in all areas! There's nothing like it out there at this price-Don't Miss It!! Downingtown Blue Ribbon Schools, offering the Stem Academy! A great location for access to shopping and roadways makes this a premier neighborhood!
Location
State PA
County Chester
Area Upper Uwchlan Twp (10332)
Zoning R4
Rooms
Other Rooms Living Room, Dining Room, Primary Bedroom, Bedroom 2, Bedroom 3, Kitchen, Family Room, Bedroom 1, Laundry, Other
Basement Full, Unfinished, Outside Entrance
Interior
Interior Features Primary Bath(s), Kitchen - Island, Butlers Pantry, Dining Area
Hot Water Natural Gas
Heating Gas, Forced Air
Cooling Central A/C
Fireplaces Number 1
Fireplaces Type Stone
Equipment Oven - Double
Fireplace Y
Appliance Oven - Double
Heat Source Natural Gas
Laundry Main Floor
Exterior
Garage Spaces 6.0
Fence Other
Amenities Available Swimming Pool
Water Access N
Roof Type Shingle
Accessibility None
Total Parking Spaces 6
Garage N
Building
Lot Description Flag
Story 2
Sewer Public Sewer
Water Public
Architectural Style Colonial, Traditional
Level or Stories 2
Additional Building Above Grade
New Construction N
Schools
Middle Schools Lionville
High Schools Downingtown High School East Campus
School District Downingtown Area
Others
HOA Fee Include Pool(s)
Senior Community No
Tax ID 32-04 -0445
Ownership Fee Simple
Read Less Info
Want to know what your home might be worth? Contact us for a FREE valuation!

Our team is ready to help you sell your home for the highest possible price ASAP

Bought with Theresa Tarquinio • RE/MAX Professional Realty

"My job is to find and attract mastery-based agents to the office, protect the culture, and make sure everyone is happy! "






