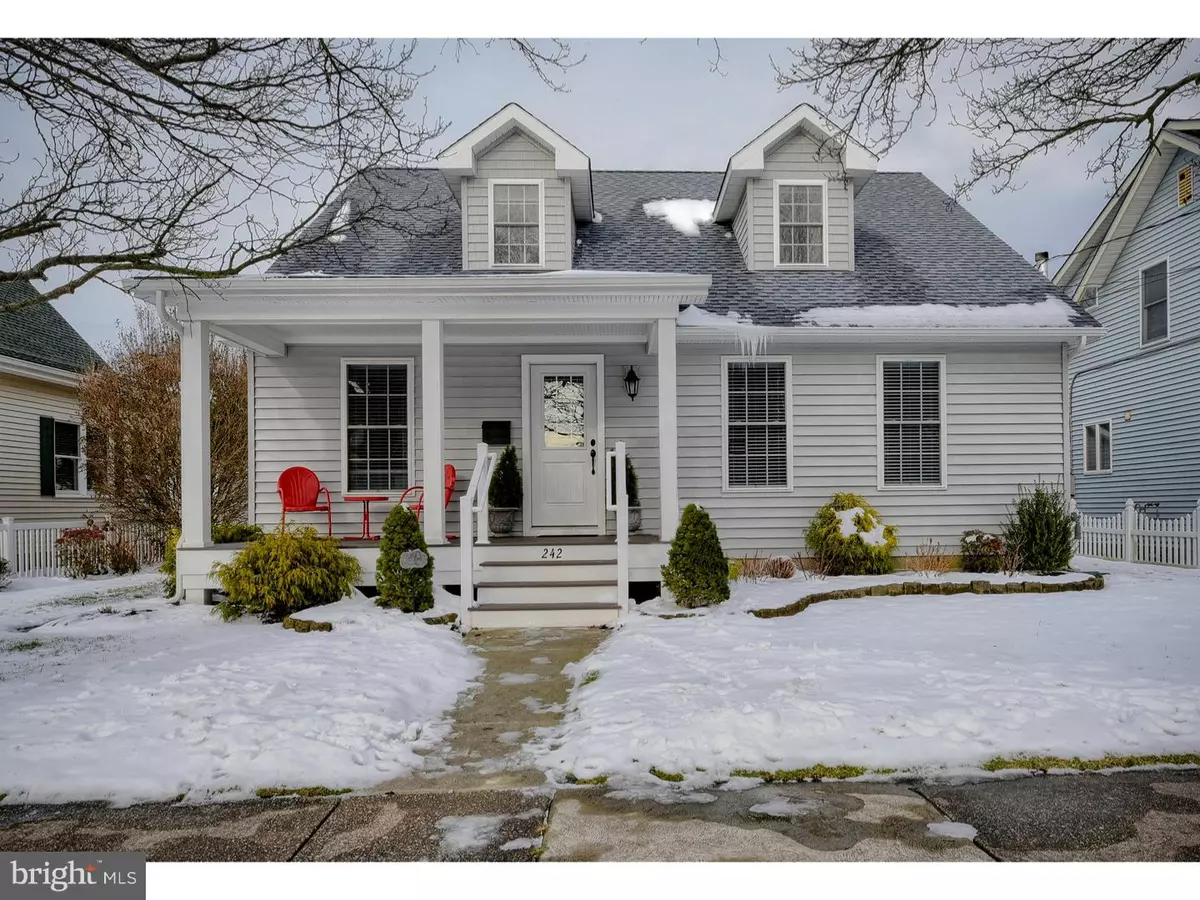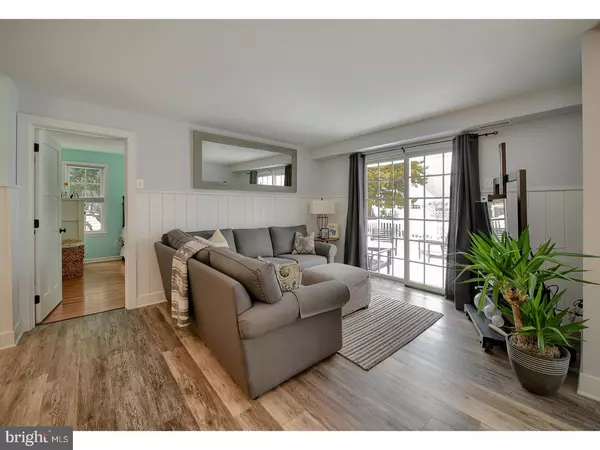$970,000
$998,000
2.8%For more information regarding the value of a property, please contact us for a free consultation.
5 Beds
4 Baths
2,618 SqFt
SOLD DATE : 04/28/2017
Key Details
Sold Price $970,000
Property Type Single Family Home
Sub Type Detached
Listing Status Sold
Purchase Type For Sale
Square Footage 2,618 sqft
Price per Sqft $370
Subdivision Gardens
MLS Listing ID 1003648639
Sold Date 04/28/17
Style Other
Bedrooms 5
Full Baths 4
HOA Y/N N
Abv Grd Liv Area 2,618
Originating Board TREND
Year Built 1947
Annual Tax Amount $7,925
Tax Year 2016
Lot Size 5,900 Sqft
Acres 0.14
Lot Dimensions 60X99
Property Description
Gardens Cottage Meticulously Restored with a Fabulous Layout. Whether planning dinner for 2 or planning a Summer Get Together for 22 this Homes Well Appointed Kitchen can handle it all. Close off the the Kitchen, Dining Area and Family Room for a cozy feel or Open the Reclaimed Solid Oak Slider into the Living Room and Enjoy a Great Entertaining Flow throughout the First Floor. This Home features 5 Bedrooms and 4 Bathrooms, one Master Bedroom is located on the first floor. The Remodeling Includes a New Front Door, New Built-In Gas Fireplace with Remote, Mosaic Surround and TV Encasing, Specialty Flooring, Wainscoting, New Window Trim, Sills and Window Treatments, New Baseboard Molding, Solid Doors and Hardware Throughout. The Gourmet Kitchen Boasts Leathered Granite Counter-tops, Monogram Stainless Steel Appliances, Including a Six Burner Stove/Oven with a Zephry Stainless Steel Wall Hood, Advantium Microwave/Convection Oven, Refrigerator with Purifier, Dishwasher and Beverage Refrigerator. The Home is Deceptively Large, Open and Airy with approx 2700 sq ft of Living Space. The Back Porch and Yard are Perfect for Outdoor Entertaining and Perhaps a Pool! This was intended to be a year-round family home and as such close attention has been paid to quality of work (John Andrews Construction), storage space and care was taken that all newly added building Material was as green as possible. Realtor has a complete list of renovations.
Location
State NJ
County Cape May
Area Ocean City City (20508)
Zoning RES
Rooms
Other Rooms Living Room, Dining Room, Primary Bedroom, Bedroom 2, Bedroom 3, Kitchen, Family Room, Bedroom 1
Interior
Interior Features Breakfast Area
Hot Water Natural Gas
Heating Gas
Cooling Central A/C
Fireplaces Number 1
Fireplace Y
Heat Source Natural Gas
Laundry Main Floor
Exterior
Garage Spaces 2.0
Waterfront N
Water Access N
Accessibility None
Total Parking Spaces 2
Garage Y
Building
Story 1.5
Sewer Public Sewer
Water Public
Architectural Style Other
Level or Stories 1.5
Additional Building Above Grade
New Construction N
Schools
School District Ocean City Schools
Others
Senior Community No
Tax ID 08-00070 21-00021
Ownership Fee Simple
Read Less Info
Want to know what your home might be worth? Contact us for a FREE valuation!

Our team is ready to help you sell your home for the highest possible price ASAP

Bought with Non Subscribing Member • Non Member Office

"My job is to find and attract mastery-based agents to the office, protect the culture, and make sure everyone is happy! "






