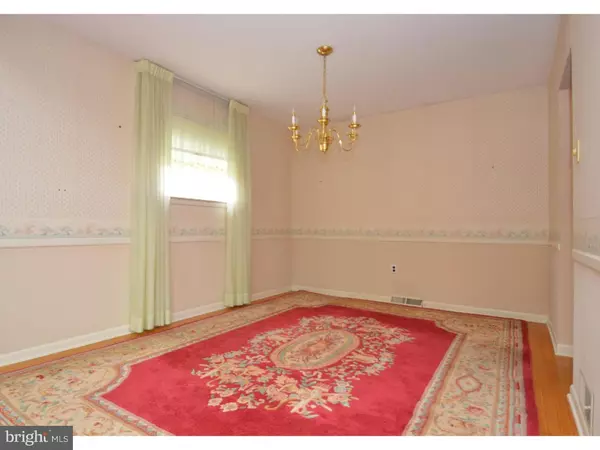$250,000
$225,000
11.1%For more information regarding the value of a property, please contact us for a free consultation.
3 Beds
2 Baths
1,222 SqFt
SOLD DATE : 07/18/2016
Key Details
Sold Price $250,000
Property Type Single Family Home
Sub Type Detached
Listing Status Sold
Purchase Type For Sale
Square Footage 1,222 sqft
Price per Sqft $204
MLS Listing ID 1003875757
Sold Date 07/18/16
Style Traditional,Split Level
Bedrooms 3
Full Baths 1
Half Baths 1
HOA Y/N N
Abv Grd Liv Area 1,222
Originating Board TREND
Year Built 1966
Annual Tax Amount $3,943
Tax Year 2016
Lot Size 10,200 Sqft
Acres 0.23
Lot Dimensions 75X136
Property Description
Charming 3 bedroom split level home is move-in-ready. Enter the home, and you are greeted by a wide formal living room, large dining room, and spacious eat-in kitchen. From here, go upstairs, where there are three roomy bedrooms with ample closet space, and a large hallway bath with plenty of storage. There is more room for storage in the vast attic space that can be accessed by stairs. Go to the lower level, where there is a family room, convenient laundry room, half bath, and entrance to the garage. Outside, find a large front yard, driveway to attached garage, and a substantial backyard with patio for entertaining. Features include new heater, newer AC, windows, siding and roof. Schedule a tour for this home today! Seller Requests Buyer's Submit HIGHEST and BEST by Monday 5/30 at midnight. Carpet in the lower level room, will be installed on Wednesday 6/1/2016 All documents should indicate the Seller as "Estate of Frank R. Shepherd" All documents requiring the Seller's mailing address should use: Care of: Noonan & Prokup 526 Walnut St. Allentown, PA 18101
Location
State PA
County Bucks
Area Warminster Twp (10149)
Zoning R2
Rooms
Other Rooms Living Room, Dining Room, Primary Bedroom, Bedroom 2, Kitchen, Family Room, Bedroom 1, Laundry, Other
Basement Partial
Interior
Interior Features Kitchen - Eat-In
Hot Water Natural Gas
Heating Gas
Cooling Central A/C
Fireplace N
Heat Source Natural Gas
Laundry Lower Floor
Exterior
Garage Spaces 2.0
Water Access N
Accessibility None
Attached Garage 1
Total Parking Spaces 2
Garage Y
Building
Story Other
Sewer Public Sewer
Water Public
Architectural Style Traditional, Split Level
Level or Stories Other
Additional Building Above Grade
New Construction N
Schools
School District Centennial
Others
Senior Community No
Tax ID 49-013-098
Ownership Fee Simple
Read Less Info
Want to know what your home might be worth? Contact us for a FREE valuation!

Our team is ready to help you sell your home for the highest possible price ASAP

Bought with James M Walsh • RE/MAX One Realty

"My job is to find and attract mastery-based agents to the office, protect the culture, and make sure everyone is happy! "






