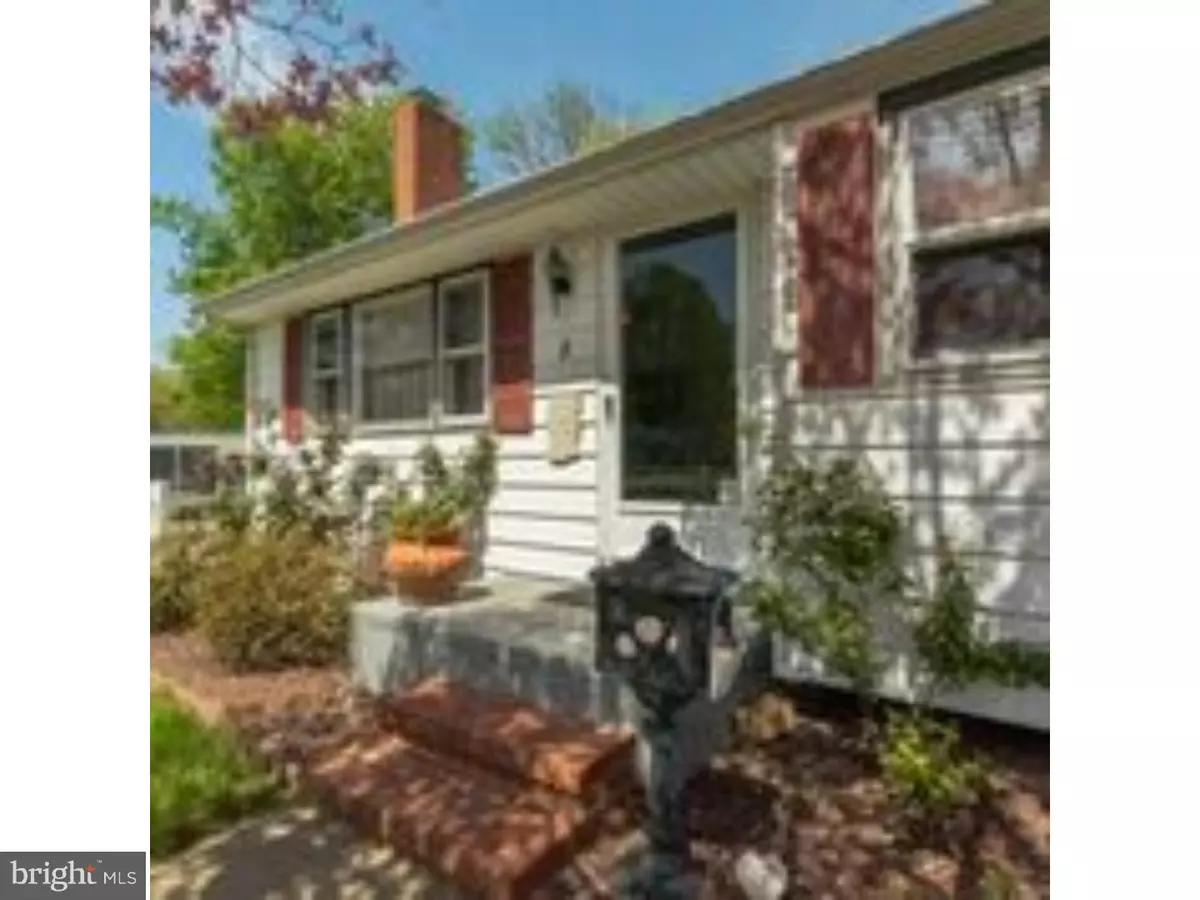$250,000
$259,900
3.8%For more information regarding the value of a property, please contact us for a free consultation.
4 Beds
3 Baths
1,736 SqFt
SOLD DATE : 09/23/2016
Key Details
Sold Price $250,000
Property Type Single Family Home
Sub Type Detached
Listing Status Sold
Purchase Type For Sale
Square Footage 1,736 sqft
Price per Sqft $144
Subdivision Highlands
MLS Listing ID 1003884651
Sold Date 09/23/16
Style Traditional,Split Level
Bedrooms 4
Full Baths 2
Half Baths 1
HOA Y/N N
Abv Grd Liv Area 1,736
Originating Board TREND
Year Built 1955
Annual Tax Amount $6,304
Tax Year 2015
Lot Size 6,100 Sqft
Acres 0.14
Lot Dimensions 50X122
Property Description
Nestled in desirable Highland Park neighborhood of Yardville this spacious split-level 4 bedroom 2 & 1/2 bath home is situated on an oversized cul-de-sac lot with charming landscape... is a true gem! As you enter into the living room be surprised by its size, the custom stone floor to ceiling fireplace and book shelves. Adjacent to the living room is the charming dining room with built in drawers & and lovely light fixture. The kitchen not only offers updated counters and back splash but also offers plenty of storage, gas cooking and beautiful tiled flooring. Entertaining can be so much fun in the huge family room with its built in retro bar that opens to a sun room so you can have a bug free picnic which over looks 500 sq ft pavers and a generous back yard with shed! Also located on the lower level is a lovely bedroom with its own bathroom that's perfect for an in-law suite or guest room. ! Upstairs you will find a lovely sized master bedroom with its own 1/2 bath. In addition you will find two more nice sized bedrooms with an updated bathroom that features a Jacuzzi tub. Still want more space? Check out the unfinished basement. No need to worry about updating the electrical ,energy efficient furnace/ac, 50 gallon hot water heater, GAF dimensional roof, energy efficient windows, & 6 panel doors, water filtration system as the owner has spared no expense in doing these big tickets items already. If your looking for a true value this is the home for you. Call today to make your appointment. HSA home warranty too!
Location
State NJ
County Mercer
Area Hamilton Twp (21103)
Zoning RES
Rooms
Other Rooms Living Room, Dining Room, Primary Bedroom, Bedroom 2, Bedroom 3, Kitchen, Family Room, Bedroom 1, Other, Attic
Basement Partial, Unfinished
Interior
Interior Features Primary Bath(s), Butlers Pantry, Stall Shower
Hot Water Natural Gas
Heating Gas
Cooling Central A/C
Flooring Fully Carpeted, Tile/Brick
Fireplaces Number 1
Fireplaces Type Stone
Fireplace Y
Window Features Energy Efficient
Heat Source Natural Gas
Laundry Basement
Exterior
Exterior Feature Patio(s)
Garage Spaces 2.0
Utilities Available Cable TV
Waterfront N
Water Access N
Roof Type Shingle
Accessibility None
Porch Patio(s)
Total Parking Spaces 2
Garage N
Building
Lot Description Cul-de-sac
Story Other
Sewer Public Sewer
Water Public
Architectural Style Traditional, Split Level
Level or Stories Other
Additional Building Above Grade
Structure Type Cathedral Ceilings
New Construction N
Schools
School District Hamilton Township
Others
Senior Community No
Tax ID 03-02617-00028
Ownership Fee Simple
Acceptable Financing Conventional, VA, FHA 203(b)
Listing Terms Conventional, VA, FHA 203(b)
Financing Conventional,VA,FHA 203(b)
Read Less Info
Want to know what your home might be worth? Contact us for a FREE valuation!

Our team is ready to help you sell your home for the highest possible price ASAP

Bought with Joan C George • RE/MAX Tri County

"My job is to find and attract mastery-based agents to the office, protect the culture, and make sure everyone is happy! "






