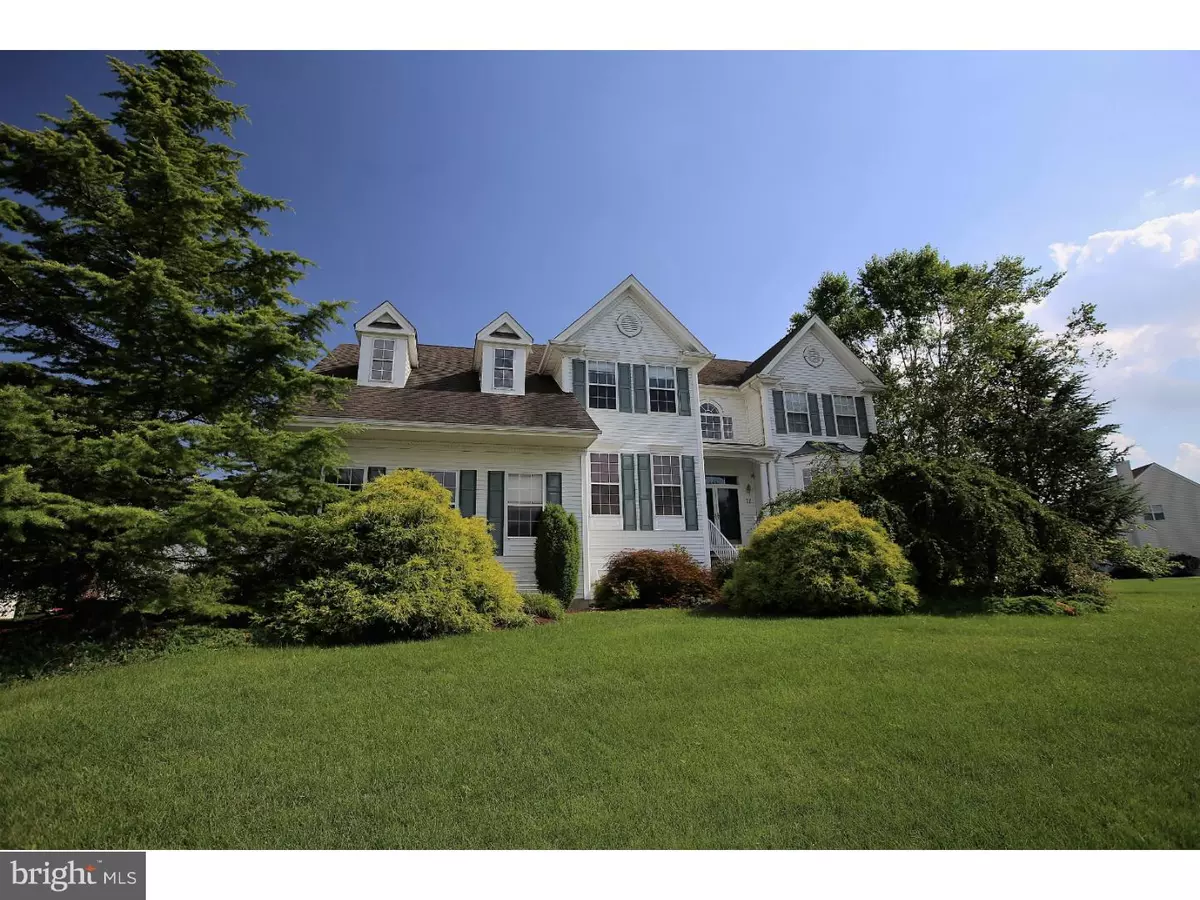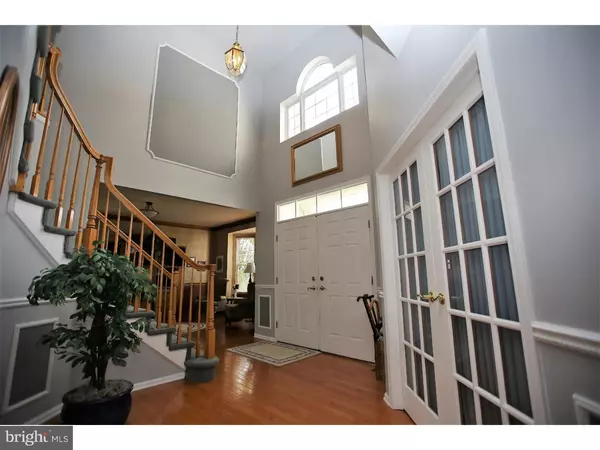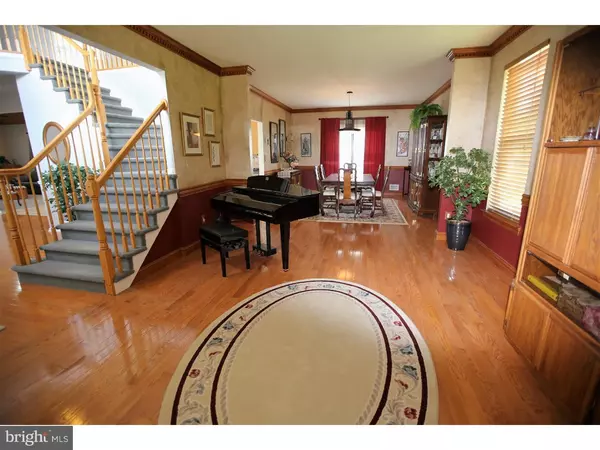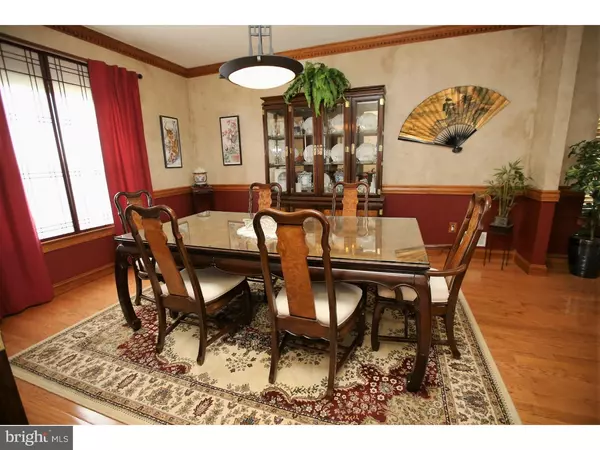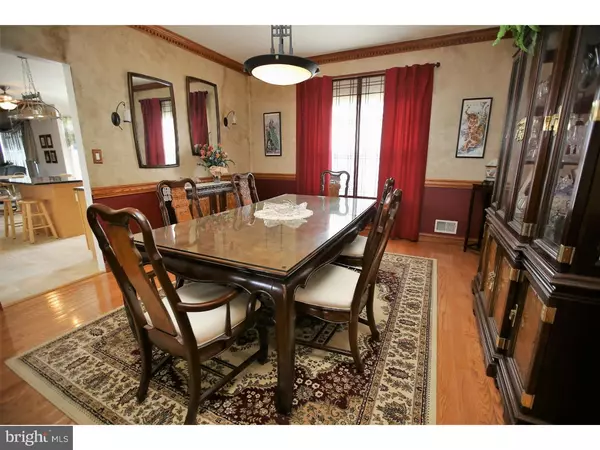$589,900
$589,900
For more information regarding the value of a property, please contact us for a free consultation.
4 Beds
3 Baths
3,149 SqFt
SOLD DATE : 09/12/2016
Key Details
Sold Price $589,900
Property Type Single Family Home
Sub Type Detached
Listing Status Sold
Purchase Type For Sale
Square Footage 3,149 sqft
Price per Sqft $187
Subdivision The Grand At Old Yor
MLS Listing ID 1003911189
Sold Date 09/12/16
Style Colonial
Bedrooms 4
Full Baths 2
Half Baths 1
HOA Fees $25/ann
HOA Y/N Y
Abv Grd Liv Area 3,149
Originating Board TREND
Year Built 2000
Annual Tax Amount $12,371
Tax Year 2016
Lot Size 0.980 Acres
Acres 0.98
Lot Dimensions 0X0
Property Description
Beautiful colonial surrounded by the rural and rustic charm of Upper Freehold, yet a short distance to major highways and shopping. Double entry doors to 2 story grand entrance with chair rail and boxed architectural details. Hardwood floors through foyer, living room, dining room, & office. French doors to office create quiet space for personal work. Hardwood floors continue into the living room & dining room. Professional faux finish walls in living & dining rooms with dental crown molding & natural finish chair rail. Center island kitchen is finished with ceramic tile, tiled backsplash, & beautiful granite counter tops. Appliances are stainless. Reverse osmosis filtered water dispenser. Stainless pot-rack light fixture over center island, ceiling fan with light fixture, under-cabinet & recessed lighting. The family room is topped with a wood finished bead board ceiling that extends to the second floor. A gas fireplace stands at the far wall, surrounded by bluestone from floor to ceiling. Above the fireplace is a natural wood mantel. A convenient second stairway starts at the back of the family room. Ceiling fan with light fixture, recessed lighting & twin sky-lights. Ample closet space is available in each bedroom with a large walk-in closet in the master & a walk-in closet in one other bedroom. Wide closets in 2 other bedrooms, one has walk-through easy access attic storage; a convenient place for seasonal items. Ceiling fan with light fixture in all four bedrooms. Recessed lighting in 2nd floor hallway. The basement is partitioned off into areas for work & play, with plenty of space for storage. It could be easily finished. A basement walkout leads to the back yard. The back yard starts off with an interesting split stairway leading to two paving stone patios topped with twin pergolas. A third paved area holds a chimania with concrete benches around. The area gains privacy from custom wood & lattice screens on three sides of the backyard oasis. The recycling & refuse area is secluded behind shadow-boxed fencing. 2 car garage with loft for more storage.
Location
State NJ
County Monmouth
Area Upper Freehold Twp (21351)
Zoning R
Rooms
Other Rooms Living Room, Dining Room, Primary Bedroom, Bedroom 2, Bedroom 3, Kitchen, Family Room, Bedroom 1, Other
Basement Full
Interior
Interior Features Kitchen - Island, Kitchen - Eat-In
Hot Water Natural Gas
Heating Gas, Forced Air
Cooling Central A/C
Flooring Wood, Fully Carpeted
Fireplaces Number 1
Fireplaces Type Stone, Gas/Propane
Fireplace Y
Heat Source Natural Gas
Laundry Main Floor
Exterior
Garage Spaces 2.0
Waterfront N
Water Access N
Roof Type Shingle
Accessibility None
Attached Garage 2
Total Parking Spaces 2
Garage Y
Building
Story 2
Sewer On Site Septic
Water Well
Architectural Style Colonial
Level or Stories 2
Additional Building Above Grade
New Construction N
Schools
School District Upper Freehold Regional Schools
Others
Senior Community No
Tax ID 51-00046 03-00003
Ownership Fee Simple
Read Less Info
Want to know what your home might be worth? Contact us for a FREE valuation!

Our team is ready to help you sell your home for the highest possible price ASAP

Bought with Mark A Brower • RE/MAX Tri County

"My job is to find and attract mastery-based agents to the office, protect the culture, and make sure everyone is happy! "

