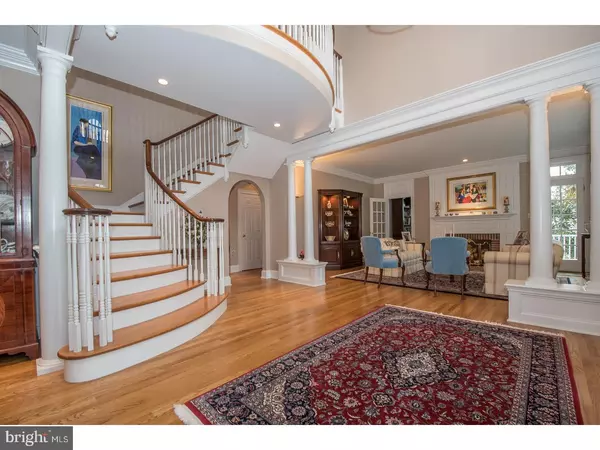$1,325,000
$1,349,000
1.8%For more information regarding the value of a property, please contact us for a free consultation.
5 Beds
6 Baths
6,200 SqFt
SOLD DATE : 06/30/2017
Key Details
Sold Price $1,325,000
Property Type Single Family Home
Sub Type Detached
Listing Status Sold
Purchase Type For Sale
Square Footage 6,200 sqft
Price per Sqft $213
Subdivision Maple Hill
MLS Listing ID 1003195219
Sold Date 06/30/17
Style Colonial,Traditional
Bedrooms 5
Full Baths 3
Half Baths 3
HOA Fees $125/ann
HOA Y/N Y
Abv Grd Liv Area 5,000
Originating Board TREND
Year Built 1996
Annual Tax Amount $18,604
Tax Year 2017
Lot Size 1.259 Acres
Acres 1.26
Lot Dimensions 136X268X272X297
Property Description
Outstanding property, Classic Diament built home significantly improved by original owners over 21 yrs. The tradition of nearby Valley Forge Park sets the tone for Maple Hill's captivating setting. This serene location offers no compromise of convenience, located in the acclaimed Tredyffrin-Easttown School District just minutes to Rt 202, new PA Turnpike Rt 29 slip ramp, Great Valley Corp Ctr, King of Prussia & Main Line shopping. Innovative craftsmanship & architectural integrity are showcased in this John Diament built custom, tailored to its unique landscape. Creative woodworking designs & intimate details in every room. A combination of exceptional design, intricate finishes and historical elements invokes a home with individual personality and style. So many unique features starting w/ the old Chestnut Hill curb step up to covered front porch. Enter grand foyer with Juliet balcony overlook and curved stairway w/ mahogany rail. Dining rm w/ speakers on left w/ raised panel wainscoting from antique doors, Living rm w/ speakers & brick fireplace, flows to Conservatory/Library w/ glass French drs to private deck(10x12) connecting to 2nd Office w/ speakers. Barrel curved entry pass thru Butler area w/mahogany built-ins into NEW Gourmet Cherry Kitchen w/ quartzite counters&huge island(4x8),walk-in pantry(4x6), Wolf six-burner commercial stove, Miele DW, Sub-Zero Refrig, Wolf microwave & warming drawer, speakers, etc. Cathedral beamed Family room(dramatic 15'ceiling) w/ speakers, custom fireplace created w/ reclaimed antique dry-laid barn stone w/ patina not duplicated, plus 8' entertainment center! From the Breakfast area via new sliders to outdoor entertainment extraordinaire: huge pool/spa, hot tub, massive deck(21x31) w/ outdoor Lynx grill, L-shaped granite counter, doll house serving as pool storage & 6 speakers to enjoy hours of fun. Rounding out 1st fl w/ 9' ceilings are formal & informal powder rooms, laundry w/ work counter & useful cabinetry. Master suite offers cathedral ceiling, speakers, Sitting room and gorgeous NEW Master bathroom w/ speakers. The basement boasts a Home Theater with 100" projection screen, surround sound(29x30), wet bar with D/W, refrig & icemaker, granite 2-tier countertops & tile backsplash, 15 recessed lights, Pool table room(15 x 18) w/ speakers, 3rd powder rm and outside exit. There's not enough room to give all highlights but to finish up there's a sophisticated security system & 16 zone sprinkler system.
Location
State PA
County Chester
Area Tredyffrin Twp (10343)
Zoning R1/2
Rooms
Other Rooms Living Room, Dining Room, Primary Bedroom, Bedroom 2, Bedroom 3, Kitchen, Family Room, Bedroom 1, Laundry, Other, Attic
Basement Full, Outside Entrance, Fully Finished
Interior
Interior Features Primary Bath(s), Kitchen - Island, Butlers Pantry, Ceiling Fan(s), Sprinkler System, Air Filter System, Exposed Beams, Wet/Dry Bar, Stall Shower, Kitchen - Eat-In
Hot Water Natural Gas
Heating Gas, Forced Air
Cooling Central A/C
Flooring Wood, Fully Carpeted, Tile/Brick
Fireplaces Number 2
Fireplaces Type Brick, Stone
Equipment Oven - Wall, Oven - Double, Oven - Self Cleaning, Commercial Range, Dishwasher, Refrigerator, Disposal, Energy Efficient Appliances, Built-In Microwave
Fireplace Y
Window Features Energy Efficient
Appliance Oven - Wall, Oven - Double, Oven - Self Cleaning, Commercial Range, Dishwasher, Refrigerator, Disposal, Energy Efficient Appliances, Built-In Microwave
Heat Source Natural Gas
Laundry Main Floor
Exterior
Exterior Feature Deck(s), Balcony
Garage Inside Access, Garage Door Opener, Oversized
Garage Spaces 6.0
Fence Other
Pool In Ground
Utilities Available Cable TV
Waterfront N
Water Access N
Roof Type Pitched,Shingle
Accessibility None
Porch Deck(s), Balcony
Attached Garage 3
Total Parking Spaces 6
Garage Y
Building
Lot Description Cul-de-sac, Level, Sloping, Open, Trees/Wooded, Front Yard, Rear Yard, SideYard(s)
Story 3+
Foundation Concrete Perimeter
Sewer Public Sewer
Water Public
Architectural Style Colonial, Traditional
Level or Stories 3+
Additional Building Above Grade, Below Grade
Structure Type Cathedral Ceilings,9'+ Ceilings,High
New Construction N
Schools
Elementary Schools Hillside
Middle Schools Valley Forge
High Schools Conestoga Senior
School District Tredyffrin-Easttown
Others
HOA Fee Include Common Area Maintenance
Senior Community No
Tax ID 43-09 -0039.0200
Ownership Fee Simple
Security Features Security System
Acceptable Financing Conventional
Listing Terms Conventional
Financing Conventional
Read Less Info
Want to know what your home might be worth? Contact us for a FREE valuation!

Our team is ready to help you sell your home for the highest possible price ASAP

Bought with Damon C. Michels • BHHS Fox & Roach - Narberth

"My job is to find and attract mastery-based agents to the office, protect the culture, and make sure everyone is happy! "






