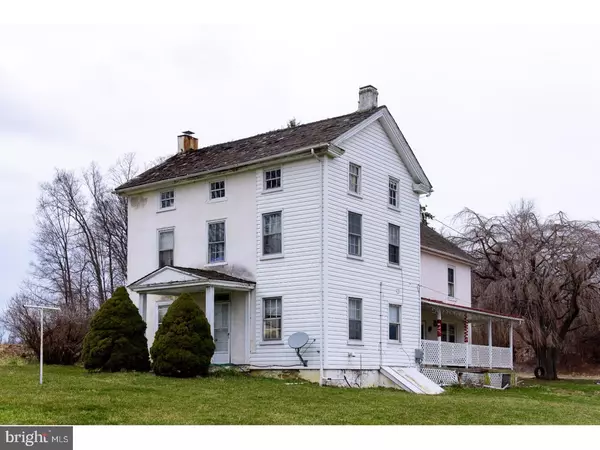$750,000
$750,000
For more information regarding the value of a property, please contact us for a free consultation.
5 Beds
1 Bath
2,560 SqFt
SOLD DATE : 10/06/2017
Key Details
Sold Price $750,000
Property Type Single Family Home
Sub Type Detached
Listing Status Sold
Purchase Type For Sale
Square Footage 2,560 sqft
Price per Sqft $292
Subdivision Bryn Coed Farms
MLS Listing ID 1003208471
Sold Date 10/06/17
Style Farmhouse/National Folk
Bedrooms 5
Full Baths 1
HOA Y/N N
Abv Grd Liv Area 2,560
Originating Board TREND
Year Built 1850
Annual Tax Amount $4,201
Tax Year 2017
Lot Size 23.500 Acres
Acres 23.5
Property Description
Set amongst the rolling countryside of Chester County, is this exciting opportunity to buy the perfect piece of land for your forever home! Large, old farmhouse with great potential. Hardwood Floors, great natural light thourghout. Bryn Coed Farms encompasses over 1500 acres of rolling, Chester County countryside. Natural Lands Trust has created a unique conservation community centered around a 400+ acre preserve. With parcels ranging from 8 to 71 acres we have the perfect land for your dream home and each lot features amazing views and glorious viewsheds! Buyers may use the architect and builder of their choice to create a home that is tailored to their needs. Picture living in an expansive, conserved landscape with a thriving nature preserve and miles of trails just next door while still conveniently located to all major amenities! Call us for more information about this unique conservation community and to schedule a time to see these amazing properties!
Location
State PA
County Chester
Area West Vincent Twp (10325)
Zoning R2
Rooms
Other Rooms Living Room, Primary Bedroom, Bedroom 2, Bedroom 3, Kitchen, Bedroom 1
Basement Partial
Interior
Interior Features Kitchen - Eat-In
Hot Water Oil
Heating Oil, Hot Water
Cooling None
Fireplace N
Heat Source Oil
Laundry Basement
Exterior
Water Access N
Accessibility None
Garage N
Building
Lot Description Corner
Story 2
Sewer On Site Septic
Water Well
Architectural Style Farmhouse/National Folk
Level or Stories 2
Additional Building Above Grade
New Construction N
Schools
School District Owen J Roberts
Others
Senior Community No
Tax ID 25-04 -0179
Ownership Fee Simple
Read Less Info
Want to know what your home might be worth? Contact us for a FREE valuation!

Our team is ready to help you sell your home for the highest possible price ASAP

Bought with Christine C Stoner • Keller Williams Real Estate -Exton

"My job is to find and attract mastery-based agents to the office, protect the culture, and make sure everyone is happy! "






