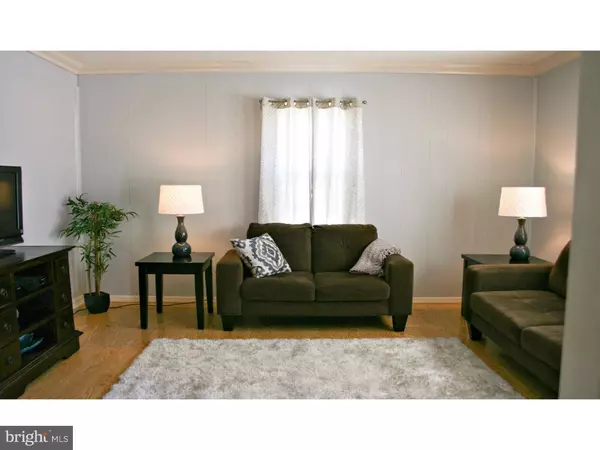$165,000
$175,900
6.2%For more information regarding the value of a property, please contact us for a free consultation.
2 Beds
1 Bath
4,950 Sqft Lot
SOLD DATE : 01/17/2017
Key Details
Sold Price $165,000
Property Type Single Family Home
Sub Type Detached
Listing Status Sold
Purchase Type For Sale
Subdivision Colonial Manor
MLS Listing ID 1003337043
Sold Date 01/17/17
Style Ranch/Rambler
Bedrooms 2
Full Baths 1
HOA Y/N N
Originating Board TREND
Year Built 1941
Annual Tax Amount $4,253
Tax Year 2016
Lot Size 4,950 Sqft
Acres 0.11
Lot Dimensions 45X110
Property Description
House Beautiful! From the moment you arrive, you will feel the comfort of this home! The cottage look of the exterior and inviting stone porch with pillars welcome you. Entry foyer with coat closet leads to comfortable LR with generous windows exuding natural light. The quaint eat-in kitchen serves the needs of today's lifestyle with countertop seating and modern design. Ceramic Tile floors in kitchen and Easy to care for Laminate Wood Floors throughout. The hallway showcases a Built-In Display and a linen closet leading to Master BR with hardwood floors and 2nd BR which is set up as an office. Full bath features ceramic tile, newer floor and tub surround. The Basement boasts a finished family room with built in shelving, recessed lighting and new carpeting. Abundant basement storage and laundry area. The large fenced in yard with a storage shed awaits your many picnics and outdoor activities. Many recent upgrades include newer vinyl siding,newer windows and storm doors, newer heat and central air conditioning, newer shed, and basement waterproofing. Enjoy the subtle detail and decorator touches of crown molding and new neutral paint. Just move in and unpack!
Location
State NJ
County Mercer
Area Hamilton Twp (21103)
Zoning RES
Rooms
Other Rooms Living Room, Primary Bedroom, Kitchen, Family Room, Bedroom 1, Laundry
Basement Full
Interior
Interior Features Ceiling Fan(s), Breakfast Area
Hot Water Natural Gas
Heating Gas, Forced Air
Cooling Central A/C
Flooring Wood, Fully Carpeted, Tile/Brick
Equipment Refrigerator
Fireplace N
Window Features Replacement
Appliance Refrigerator
Heat Source Natural Gas
Laundry Basement
Exterior
Exterior Feature Porch(es)
Fence Other
Utilities Available Cable TV
Waterfront N
Water Access N
Accessibility None
Porch Porch(es)
Garage N
Building
Story 1
Sewer Public Sewer
Water Public
Architectural Style Ranch/Rambler
Level or Stories 1
New Construction N
Schools
High Schools Hamilton High School West
School District Hamilton Township
Others
Senior Community No
Tax ID 03-02429-00017
Ownership Fee Simple
Acceptable Financing Conventional, FHA 203(b)
Listing Terms Conventional, FHA 203(b)
Financing Conventional,FHA 203(b)
Read Less Info
Want to know what your home might be worth? Contact us for a FREE valuation!

Our team is ready to help you sell your home for the highest possible price ASAP

Bought with Susan A Robertson • Keller Williams Real Estate - Princeton

"My job is to find and attract mastery-based agents to the office, protect the culture, and make sure everyone is happy! "






