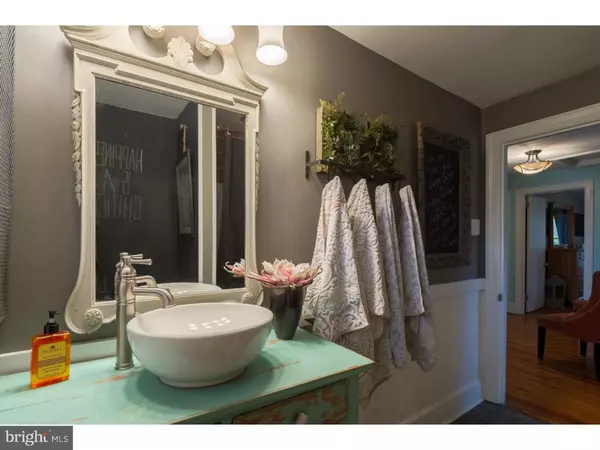$300,000
$300,000
For more information regarding the value of a property, please contact us for a free consultation.
3 Beds
2 Baths
2,463 SqFt
SOLD DATE : 03/06/2017
Key Details
Sold Price $300,000
Property Type Single Family Home
Sub Type Detached
Listing Status Sold
Purchase Type For Sale
Square Footage 2,463 sqft
Price per Sqft $121
Subdivision Chatwood
MLS Listing ID 1003579511
Sold Date 03/06/17
Style Colonial,Traditional
Bedrooms 3
Full Baths 2
HOA Y/N N
Abv Grd Liv Area 2,088
Originating Board TREND
Year Built 1929
Annual Tax Amount $3,781
Tax Year 2017
Lot Size 6,100 Sqft
Acres 0.14
Lot Dimensions 0X0
Property Description
NEW PRICE! Don't walk, RUN to this jaw-dropping POTTERY BARN Beauty in West Goshen's highly desirable Chatwood Community (just outside but within walkable distance to the Borough of West Chester). This STUNNING newly renovated 3BD/2 FULL BA Single-Family Home w/over 2,000 Sq. Ft. w/Finished Basement (an add'l 375 Sq. Ft.) & 2-Car Garage (plus, two (2) off-street parking spaces) ? shows like a MODEL HOME and is truly unmatched in the marketplace today! Tons of improvements to include: NEW! Remodeled Kitchen w/Granite Counters, NEW! Renovated Baths (used to be 1.5, now 2 FULL Baths), NEWER! Roof ( 6 years old), NEW! GAS Heating (converted from oil), NEW! Electrical ? now 200AMP service, NEWER! Windows on the 2nd Floor and NEWER! Sliding Glass Door. This chic & stylish home offers the most desirable features, including: Master Bedroom w/adjoining Sitting/Dressing Rm (includes 3 closets, one of which is cedar) and access to the 2nd Floor ROOF DECK; HARDWOODS throughout the entire house (except: Kitchen ? laminate wood, Bathrooms ? tile flooring); Upgraded Light Fixtures throughout including Ceiling Fans in Bedrooms; in the Kitchen: Dual Stainless Steel Kitchen Sink w/Gooseneck Faucet, a Wall Pantry offering a ton of storage, Under-cabinet plus Recessed lighting; VESSEL BOWL sink, wainscoting, FIREPLACE, tons of crown molding, spectacular DR Chandelier w/designer ceiling Medallion, Rear DECK, step-down SUNROOM w/adjoining OFFICE Space (formerly the main entrance), Dry Basement (partially finished), NEUTRAL D COR, FENCED Yard, and so much more! WOW! It simply doesn't get much better than this! And only one lucky buyer will have the opportunity to claim this "Gem"! Convenient location with easy access to RT 3, 202 & 322. Walking distance to the Borough and public transportation with a host of surrounding restaurants and shops. A MUST SEE! NOTE: Owner will sell majority of the furniture/decor as a bundle offering (not part of ASR). Quick Possession Possible.
Location
State PA
County Chester
Area West Goshen Twp (10352)
Zoning R4
Rooms
Other Rooms Living Room, Dining Room, Primary Bedroom, Bedroom 2, Kitchen, Family Room, Bedroom 1, Laundry, Other
Basement Full
Interior
Interior Features Primary Bath(s), Butlers Pantry, Ceiling Fan(s), Stall Shower, Kitchen - Eat-In
Hot Water Natural Gas
Heating Gas, Hot Water
Cooling None
Flooring Wood, Fully Carpeted, Tile/Brick
Fireplaces Number 1
Fireplaces Type Brick
Equipment Built-In Range, Oven - Self Cleaning, Dishwasher, Disposal, Energy Efficient Appliances
Fireplace Y
Window Features Energy Efficient
Appliance Built-In Range, Oven - Self Cleaning, Dishwasher, Disposal, Energy Efficient Appliances
Heat Source Natural Gas
Laundry Basement
Exterior
Exterior Feature Deck(s), Roof
Garage Spaces 4.0
Fence Other
Waterfront N
Water Access N
Accessibility None
Porch Deck(s), Roof
Total Parking Spaces 4
Garage Y
Building
Lot Description Level, Front Yard, Rear Yard, SideYard(s)
Story 2
Sewer Public Sewer
Water Public
Architectural Style Colonial, Traditional
Level or Stories 2
Additional Building Above Grade, Below Grade
New Construction N
Schools
Elementary Schools Fern Hill
Middle Schools Peirce
High Schools B. Reed Henderson
School District West Chester Area
Others
Senior Community No
Tax ID 52-05G-0021
Ownership Fee Simple
Acceptable Financing Conventional, VA, FHA 203(k), FHA 203(b)
Listing Terms Conventional, VA, FHA 203(k), FHA 203(b)
Financing Conventional,VA,FHA 203(k),FHA 203(b)
Read Less Info
Want to know what your home might be worth? Contact us for a FREE valuation!

Our team is ready to help you sell your home for the highest possible price ASAP

Bought with Morgan Harrington • The Condo Shop

"My job is to find and attract mastery-based agents to the office, protect the culture, and make sure everyone is happy! "






