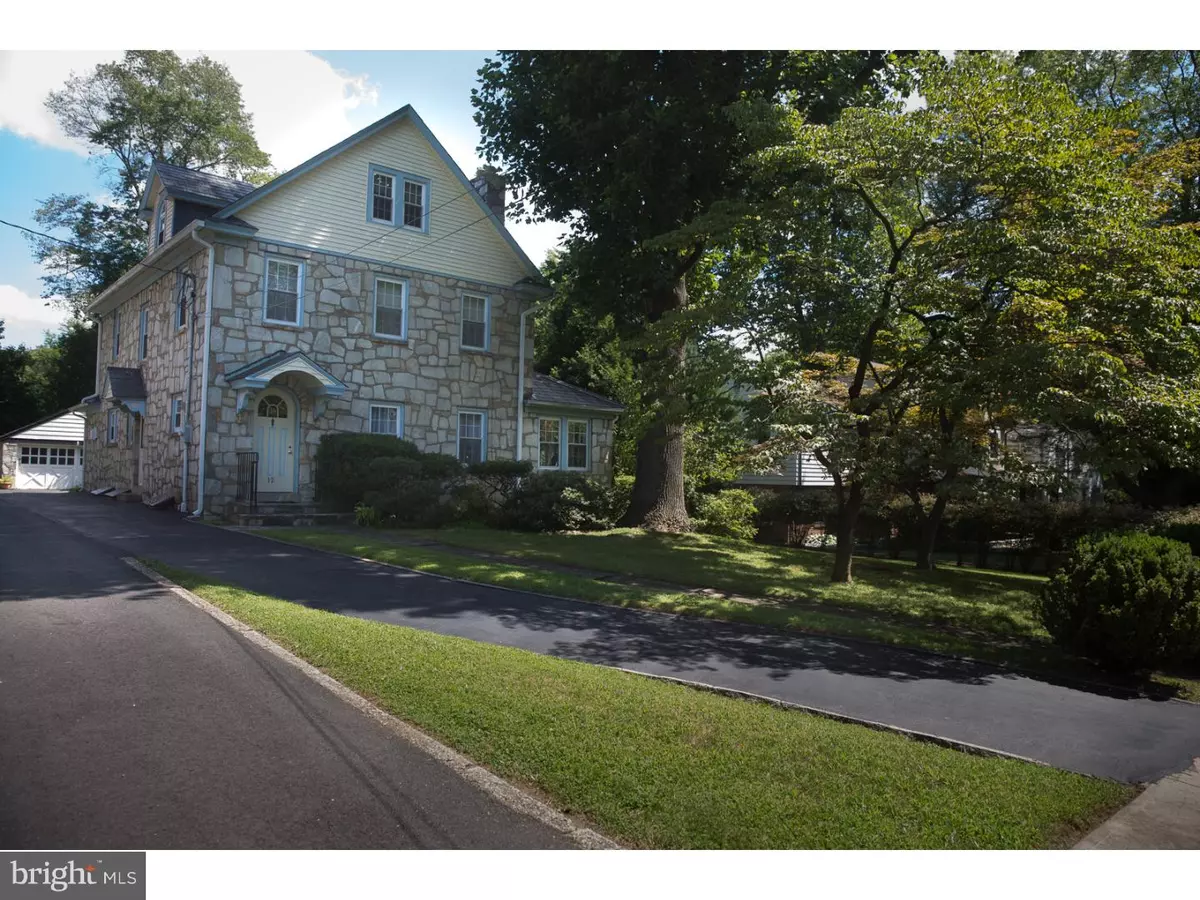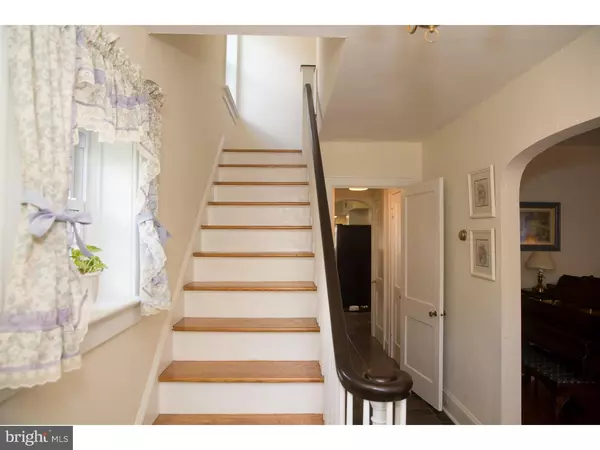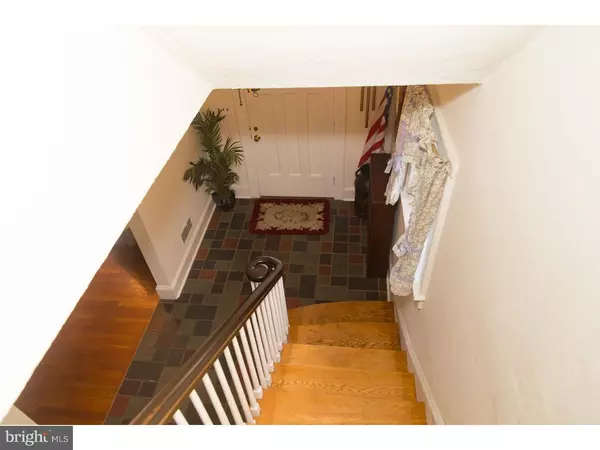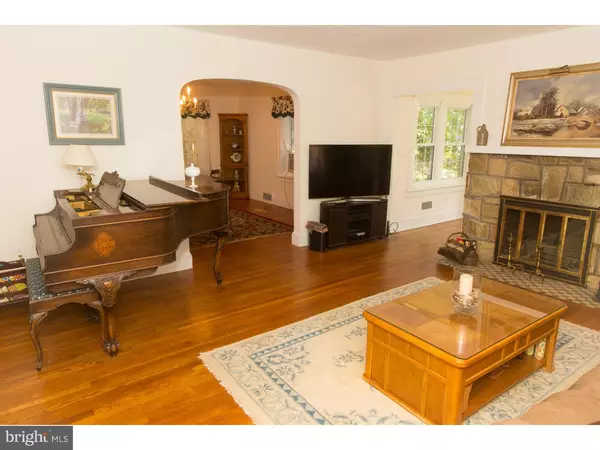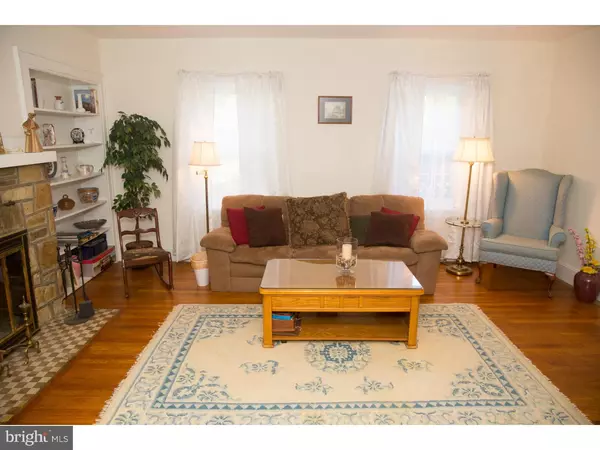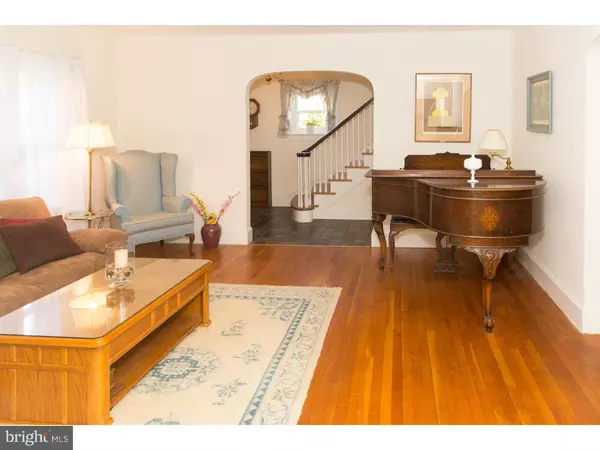$232,500
$255,900
9.1%For more information regarding the value of a property, please contact us for a free consultation.
5 Beds
3 Baths
2,440 SqFt
SOLD DATE : 12/15/2016
Key Details
Sold Price $232,500
Property Type Single Family Home
Sub Type Detached
Listing Status Sold
Purchase Type For Sale
Square Footage 2,440 sqft
Price per Sqft $95
Subdivision Hiltonia
MLS Listing ID 1003888959
Sold Date 12/15/16
Style Colonial
Bedrooms 5
Full Baths 2
Half Baths 1
HOA Y/N N
Abv Grd Liv Area 2,440
Originating Board TREND
Year Built 1937
Annual Tax Amount $8,676
Tax Year 2016
Lot Dimensions 0 X 0
Property Description
This is lovely Hiltonia, an area of historic homes with tall, park-like trees and gardens which offer a sense of peace and beauty. This home has been cherished by the current owners but they have now sadly moved south so it is your opportunity to have a slice of this history. Starting with the wide street and ample parking both on and off street, you can also park in the two car garage, the rear yard is fenced and the front yard is treed! Enter the foyer of this stately and spacious home with the charm and quality of workmanship from an earlier era (all hardwood floors throughout, copper pipes, and energy efficient) and glance to the right into the living room with its original fireplace, and further on is the sunroom with its bank of windows. Behind the living room, you will find the dining room and beyond that, the enclosed porch. Circling back around on the left side of the house is the eat-in kitchen with its new granite counters and new appliances, and enjoy the classic powder room next to the cellar stairs. Upstairs on the second floor is the master bedroom with its own dressing room, and there are two more bedrooms with a full bath off the hall. And on the third floor there are two more bedrooms and another full bath! Proximity to the Delaware Canal path and Cadwalader Park make dog walking or exercising a pleasure; as well, being so close to so many universities and colleges, educational and cultural opportunities are always available. Midway between Philadelphia and NY with easy access to the turnpike and local highways made it a prime location for accessing businesses, shopping, and occupations. Come see this lovely home before it is too late!
Location
State NJ
County Mercer
Area Trenton City (21111)
Zoning RESID
Rooms
Other Rooms Living Room, Dining Room, Primary Bedroom, Bedroom 2, Bedroom 3, Kitchen, Family Room, Bedroom 1, Other
Basement Full
Interior
Interior Features Kitchen - Eat-In
Hot Water Electric
Heating Gas, Forced Air
Cooling Central A/C
Flooring Wood
Fireplaces Number 1
Fireplaces Type Brick
Equipment Oven - Wall
Fireplace Y
Appliance Oven - Wall
Heat Source Natural Gas
Laundry Basement
Exterior
Exterior Feature Patio(s)
Garage Spaces 5.0
Fence Other
Waterfront N
Water Access N
Roof Type Pitched
Accessibility None
Porch Patio(s)
Total Parking Spaces 5
Garage Y
Building
Lot Description Front Yard, Rear Yard
Story 3+
Sewer Public Sewer
Water Public
Architectural Style Colonial
Level or Stories 3+
Additional Building Above Grade
New Construction N
Schools
High Schools Trenton Central
School District Trenton Public Schools
Others
Senior Community No
Tax ID 11-35904-00020
Ownership Fee Simple
Read Less Info
Want to know what your home might be worth? Contact us for a FREE valuation!

Our team is ready to help you sell your home for the highest possible price ASAP

Bought with Fareeda Stokes • SBR Realty LLC

"My job is to find and attract mastery-based agents to the office, protect the culture, and make sure everyone is happy! "

