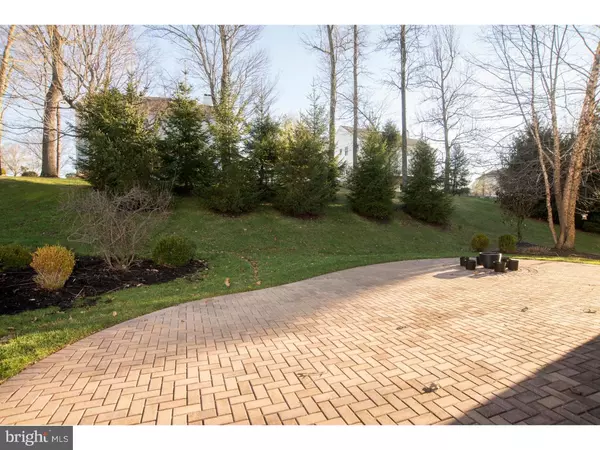$818,000
$835,000
2.0%For more information regarding the value of a property, please contact us for a free consultation.
4 Beds
3 Baths
2,932 SqFt
SOLD DATE : 06/03/2016
Key Details
Sold Price $818,000
Property Type Single Family Home
Sub Type Detached
Listing Status Sold
Purchase Type For Sale
Square Footage 2,932 sqft
Price per Sqft $278
Subdivision None Available
MLS Listing ID 1003909859
Sold Date 06/03/16
Style Colonial
Bedrooms 4
Full Baths 2
Half Baths 1
HOA Fees $120/qua
HOA Y/N Y
Abv Grd Liv Area 2,932
Originating Board TREND
Year Built 1999
Annual Tax Amount $17,741
Tax Year 2016
Lot Size 0.333 Acres
Acres 0.33
Lot Dimensions .33
Property Description
Perched along the south ridge above the valley floor on a leafy cul-de-sac you'll find this refreshed Eastleigh model offered with a bespoke kitchen consisting of a full new array of high performance appliances integrated with elemental finish materials and new custom cabinetry. Noteworthy characteristics of the Eastleigh model aside from the accommodating size, spacious bedrooms and generous closets is the luxurious master suite which includes the bedroom space with vaulted ceiling, an adjoining sitting room, dual closets and in this Eastleigh model you'll find the optional grand walk-in closet. Of course, only a true a master suite provides dual vanities, water closet and a frameless glass shower accompanied by a separate soaking tub. Through stacked rows of windows that span two stories in the family room the home is illuminated by natural light from its southern exposure. Beyond the French doors of the breakfast room step down onto a recently installed custom patio bordered by a screen of evergreen plantings. Fantastic for entertaining or gardening with additional mudroom/laundry room access from the patio. This home includes two climate control zones, programmable thermostats, dimmable recessed lighting, security system, plantation shutters, remote controlled shades, in ground sprinklers, Hardieplank siding, large windows and sidewalk access within Cherry Valley's scenic park-like setting. Come home to 3 Jupiter Hills Ct.
Location
State NJ
County Somerset
Area Montgomery Twp (21813)
Zoning RESID
Direction North
Rooms
Other Rooms Living Room, Dining Room, Primary Bedroom, Bedroom 2, Bedroom 3, Kitchen, Family Room, Bedroom 1, Laundry, Other, Attic
Basement Full, Unfinished, Drainage System
Interior
Interior Features Primary Bath(s), Kitchen - Island, Butlers Pantry, Ceiling Fan(s), Attic/House Fan, Stall Shower, Dining Area
Hot Water Natural Gas
Heating Gas, Forced Air, Zoned, Programmable Thermostat
Cooling Central A/C
Flooring Wood, Fully Carpeted, Tile/Brick
Fireplaces Number 1
Fireplaces Type Stone
Equipment Cooktop, Oven - Wall, Oven - Self Cleaning, Dishwasher, Refrigerator, Energy Efficient Appliances, Built-In Microwave
Fireplace Y
Window Features Energy Efficient
Appliance Cooktop, Oven - Wall, Oven - Self Cleaning, Dishwasher, Refrigerator, Energy Efficient Appliances, Built-In Microwave
Heat Source Natural Gas
Laundry Main Floor
Exterior
Exterior Feature Patio(s)
Garage Inside Access, Garage Door Opener
Garage Spaces 5.0
Utilities Available Cable TV
Amenities Available Tot Lots/Playground
Waterfront N
Water Access N
Roof Type Pitched,Shingle
Accessibility None
Porch Patio(s)
Attached Garage 2
Total Parking Spaces 5
Garage Y
Building
Lot Description Cul-de-sac, Level, Open, Front Yard, Rear Yard, SideYard(s)
Story 2
Foundation Concrete Perimeter
Sewer Public Sewer
Water Public
Architectural Style Colonial
Level or Stories 2
Additional Building Above Grade
Structure Type Cathedral Ceilings,9'+ Ceilings,High
New Construction N
Schools
Elementary Schools Orchard Hill
High Schools Montgomery Township
School District Montgomery Township Public Schools
Others
Pets Allowed Y
HOA Fee Include Common Area Maintenance,Management
Senior Community No
Tax ID 13-31007-00055
Ownership Fee Simple
Security Features Security System
Acceptable Financing Conventional
Listing Terms Conventional
Financing Conventional
Pets Description Case by Case Basis
Read Less Info
Want to know what your home might be worth? Contact us for a FREE valuation!

Our team is ready to help you sell your home for the highest possible price ASAP

Bought with Qunying Yan • Weichert Realtors-Princeton Junction

"My job is to find and attract mastery-based agents to the office, protect the culture, and make sure everyone is happy! "






