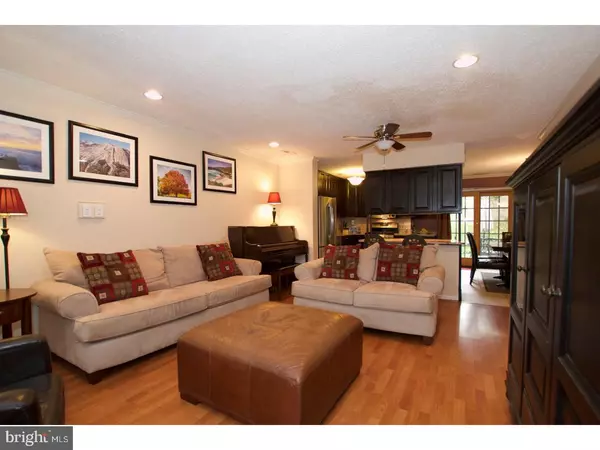$285,000
$285,000
For more information regarding the value of a property, please contact us for a free consultation.
3 Beds
3 Baths
1,743 SqFt
SOLD DATE : 12/15/2017
Key Details
Sold Price $285,000
Property Type Townhouse
Sub Type Interior Row/Townhouse
Listing Status Sold
Purchase Type For Sale
Square Footage 1,743 sqft
Price per Sqft $163
Subdivision Stirling Chase
MLS Listing ID 1004120503
Sold Date 12/15/17
Style Traditional
Bedrooms 3
Full Baths 2
Half Baths 1
HOA Fees $146/mo
HOA Y/N Y
Abv Grd Liv Area 1,743
Originating Board TREND
Year Built 1985
Annual Tax Amount $3,814
Tax Year 2017
Lot Size 2,121 Sqft
Acres 0.05
Lot Dimensions 0X0
Property Description
Welcome to this beautiful modern yet traditional townhome located in the desirable Stirling Chase neighborhood of Chesterbrook. This brick townhome features an open floor plan with three bedrooms and two and a half baths (the upper floor loft can be used as an office or bedroom). On the main level the kitchen is the heart of the home. It features gorgeous espresso cabinets, granite countertops, tiled backsplash and flooring, under counter lighting, stainless steel appliances, and island seating. Adjacent to the kitchen is a breakfast room with sliding doors that lead to the lovely, private patio which is perfect for outside dining and entertaining. A large storage room off the patio can store your furniture, bicycles, etc. Back inside, the main level of this home also houses the dining and living areas with a corner gas burning fireplace, a half bath, foyer with large hall closet. Upstairs, the second floor master bedroom features a balcony, two large walk-in closets, and an ensuite tiled bathroom. The hall bath, convenient second floor laundry, and a second large, bright bedroom with ample closet space complete this level. The third floor loft is home to a third bedroom or office/den, with two large nooks with skylights above and another large closet/storage area. You will never have to worry about shoveling or lawn care again as the low monthly fee includes lawn care, snow removal, trash removal and tree maintenance. This home comes with two deeded parking spots and is located in the highly ranked Tredyffrin/Easttown school district. Chesterbrook is conveniently located with easy access to Rte 202, PA Turnpike, and all major highways. Enjoy the walking/biking trails throughout the community that connect to Wilson Farm Park and Valley Forge Park. Shop nearby at Trader Joe's, Wegman's, Whole Foods and enjoy the many eateries and stores at Gateway Shopping Center and nearby King of Prussia Mall.
Location
State PA
County Chester
Area Tredyffrin Twp (10343)
Zoning OA
Rooms
Other Rooms Living Room, Primary Bedroom, Bedroom 2, Kitchen, Bedroom 1
Interior
Interior Features Kitchen - Island, Kitchen - Eat-In
Hot Water Natural Gas
Heating Gas, Forced Air
Cooling Central A/C
Flooring Wood, Fully Carpeted, Tile/Brick
Fireplaces Number 1
Equipment Dishwasher, Disposal, Built-In Microwave
Fireplace Y
Appliance Dishwasher, Disposal, Built-In Microwave
Heat Source Natural Gas
Laundry Upper Floor
Exterior
Exterior Feature Deck(s), Patio(s)
Waterfront N
Water Access N
Roof Type Shingle
Accessibility None
Porch Deck(s), Patio(s)
Garage N
Building
Story 3+
Sewer Public Sewer
Water Public
Architectural Style Traditional
Level or Stories 3+
Additional Building Above Grade
New Construction N
Schools
School District Tredyffrin-Easttown
Others
Senior Community No
Tax ID 43-05 -3080
Ownership Fee Simple
Read Less Info
Want to know what your home might be worth? Contact us for a FREE valuation!

Our team is ready to help you sell your home for the highest possible price ASAP

Bought with Lauren Z Grancell • Coldwell Banker Realty

"My job is to find and attract mastery-based agents to the office, protect the culture, and make sure everyone is happy! "






