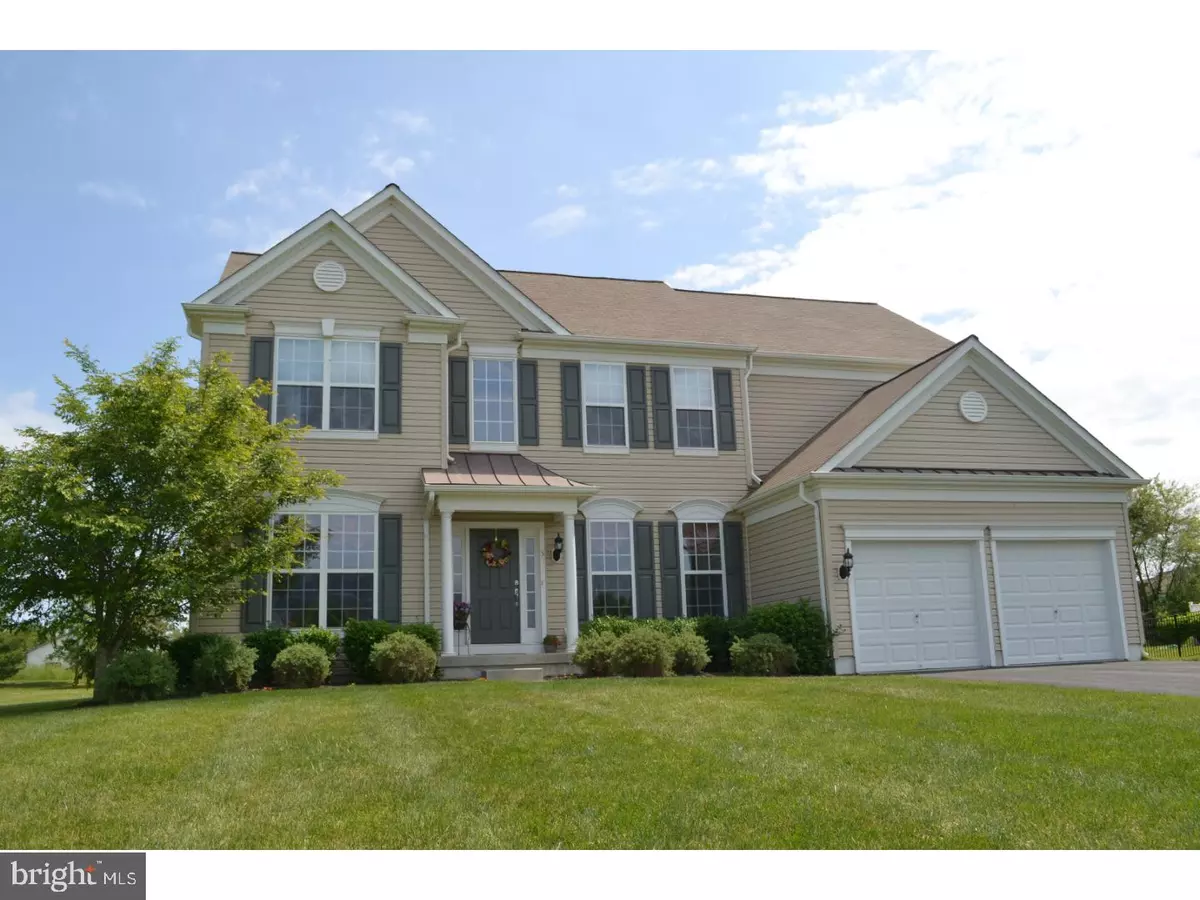$390,000
$400,000
2.5%For more information regarding the value of a property, please contact us for a free consultation.
4 Beds
3 Baths
3,000 SqFt
SOLD DATE : 08/28/2017
Key Details
Sold Price $390,000
Property Type Single Family Home
Sub Type Detached
Listing Status Sold
Purchase Type For Sale
Square Footage 3,000 sqft
Price per Sqft $130
Subdivision Amherst Meadows
MLS Listing ID 1000050246
Sold Date 08/28/17
Style Colonial,Contemporary
Bedrooms 4
Full Baths 2
Half Baths 1
HOA Fees $65/qua
HOA Y/N Y
Abv Grd Liv Area 3,000
Originating Board TREND
Year Built 2008
Annual Tax Amount $11,352
Tax Year 2016
Lot Size 0.520 Acres
Acres 0.52
Lot Dimensions 125X182
Property Description
Fresh, clean and ready to move in, don't miss this open floor plan Ashville model with almost 3000 sq ft located on a cul-de-sac in the desirable community of Amherst Meadows. The many amenities include three panel doors and lever door handles throughout, architecturally pleasing trim work throughout, extra long windows for a lot of natural light to flow in, dramatic two story foyer with hardwood floors, columns when entering the dining room and living room, gourmet kitchen with corian counters, 42" maple cabinetry, extra long island with overhang for seating, walk-in pantry, recessed lighting and all appliances included, morning room addition extends off the kitchen with another counter overhang for extra seating, two story family room with gas fireplace also open to the kitchen, French door entry into the study, powder room with pedestal sink, first floor laundry room with extra cabinetry and coat closet, master bedroom suite with double door entry, walk-in closet and recessed lighting, master bath w/ soaking tub, extra long vanity with double sinks, linen closet, recessed lighting and separate commode room, three other generously sized bedrooms share a well appointed hall bath with double sinks and linen closet, large basement with so much potential for finishing and plenty of storage, two car garage with automatic openers, paver patio for backyard entertaining with no houses behind, brand new gas hot water heater (2017), two zone heating and a/c, public water & public sewer, direct run Pex water lines and so much more! Close proximity to major highways, schools, shopping & parks! One Year Home Warranty Included!
Location
State NJ
County Gloucester
Area East Greenwich Twp (20803)
Zoning RESID
Rooms
Other Rooms Living Room, Dining Room, Primary Bedroom, Bedroom 2, Bedroom 3, Kitchen, Family Room, Bedroom 1, Laundry, Other, Attic
Basement Full, Unfinished
Interior
Interior Features Primary Bath(s), Kitchen - Island, Butlers Pantry, Stall Shower, Dining Area
Hot Water Natural Gas
Heating Gas, Forced Air
Cooling Central A/C
Flooring Wood, Fully Carpeted, Vinyl, Tile/Brick
Fireplaces Number 1
Fireplaces Type Marble
Equipment Built-In Range, Oven - Self Cleaning, Dishwasher, Refrigerator, Disposal, Built-In Microwave
Fireplace Y
Appliance Built-In Range, Oven - Self Cleaning, Dishwasher, Refrigerator, Disposal, Built-In Microwave
Heat Source Natural Gas
Laundry Main Floor
Exterior
Exterior Feature Patio(s)
Parking Features Inside Access, Garage Door Opener
Garage Spaces 5.0
Utilities Available Cable TV
Water Access N
Roof Type Pitched,Shingle
Accessibility None
Porch Patio(s)
Attached Garage 2
Total Parking Spaces 5
Garage Y
Building
Lot Description Cul-de-sac, Level, Front Yard, Rear Yard, SideYard(s)
Story 2
Sewer Public Sewer
Water Public
Architectural Style Colonial, Contemporary
Level or Stories 2
Additional Building Above Grade
Structure Type Cathedral Ceilings,9'+ Ceilings
New Construction N
Schools
School District East Greenwich Township Public Schools
Others
HOA Fee Include Common Area Maintenance
Senior Community No
Tax ID 03-00103 05-00019
Ownership Fee Simple
Read Less Info
Want to know what your home might be worth? Contact us for a FREE valuation!

Our team is ready to help you sell your home for the highest possible price ASAP

Bought with Rachel Romano • Connection Realtors

"My job is to find and attract mastery-based agents to the office, protect the culture, and make sure everyone is happy! "






