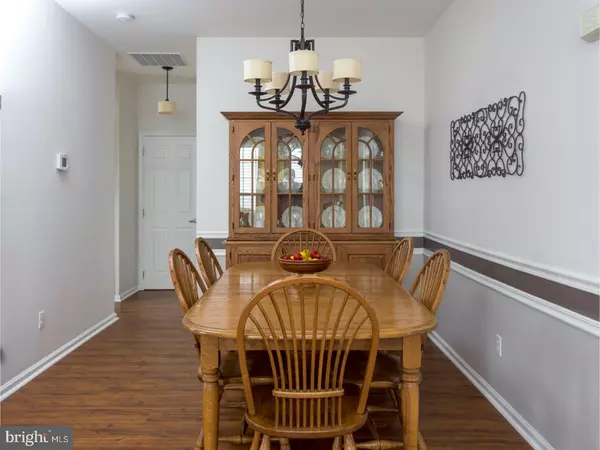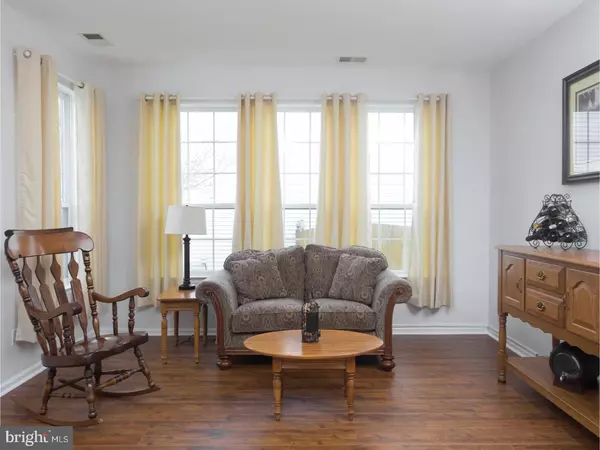$358,000
$360,000
0.6%For more information regarding the value of a property, please contact us for a free consultation.
5 Beds
3 Baths
2,646 SqFt
SOLD DATE : 06/30/2017
Key Details
Sold Price $358,000
Property Type Single Family Home
Sub Type Detached
Listing Status Sold
Purchase Type For Sale
Square Footage 2,646 sqft
Price per Sqft $135
Subdivision Mapleton
MLS Listing ID 1000073736
Sold Date 06/30/17
Style Colonial
Bedrooms 5
Full Baths 2
Half Baths 1
HOA Y/N N
Abv Grd Liv Area 2,646
Originating Board TREND
Year Built 1999
Annual Tax Amount $7,839
Tax Year 2016
Lot Size 7,202 Sqft
Acres 0.17
Lot Dimensions .17
Property Description
Spectacular colonial w/stone front, professional landscape yard this home will take your breath away, the home is dressed w/an energetic dressing of decor with fresh paint & Aqua-guard (water resistant) manufactured hardwood on entire first floor and in the bonus room, ceramic tile in foyer and bathrooms. Entrance foyer that is bordered by living, dining room double chair rail molding .Backing this room is open layout of family room w/recess lights,marble/wood face gas fire place,kitchen recess light, pantry,eat in area,energy saving stainless steel appliances Brazilian granite counter tops glass and tile back splash "Insta-heat" hot water unit under the sink. Sliders lead you to the beautiful back yard w/paved patio,keeping you cool w/awning with fenced in yard, storage shed. First floor mud room, half bath and access to 2 car garage w/openers,2nd floor offers master suite w/sitting area, 2 walk in closet and a shoe cabinet. Master bath with newer cabinets and counter with double vanity & newer tub showers etc addition to the other 3 bedroom's and a completely new hall bath, is the grand bonus media room/office or 5th bedroom showcasing a beautiful palladium window, vaulted ceiling, ceiling fan & recess light. Ceiling fans & recess lights through out the home.2 zone heating/cooling, sprinkler system & solar panels that will reduce your electric bill, shed & fence etc. AHS home warranty for new buyers for 1 year. Great location with Joint Base within minutes, close to all major roadways, Hamilton train station. You can truly move in this house without lifting a finger to renovate.
Location
State NJ
County Burlington
Area Mansfield Twp (20318)
Zoning R-1
Rooms
Other Rooms Living Room, Dining Room, Primary Bedroom, Bedroom 2, Bedroom 3, Kitchen, Family Room, Bedroom 1, Laundry, Other, Attic
Interior
Interior Features Primary Bath(s), Butlers Pantry, Ceiling Fan(s), Attic/House Fan, Stall Shower, Dining Area
Hot Water Natural Gas
Heating Gas, Forced Air
Cooling Central A/C
Fireplaces Number 1
Fireplaces Type Marble, Gas/Propane
Equipment Built-In Range, Oven - Self Cleaning, Dishwasher, Refrigerator, Energy Efficient Appliances, Built-In Microwave
Fireplace Y
Window Features Energy Efficient
Appliance Built-In Range, Oven - Self Cleaning, Dishwasher, Refrigerator, Energy Efficient Appliances, Built-In Microwave
Heat Source Natural Gas
Laundry Main Floor
Exterior
Exterior Feature Patio(s)
Garage Inside Access, Garage Door Opener, Oversized
Garage Spaces 5.0
Fence Other
Utilities Available Cable TV
Amenities Available Tennis Courts, Tot Lots/Playground
Waterfront N
Water Access N
Roof Type Shingle
Accessibility None
Porch Patio(s)
Attached Garage 2
Total Parking Spaces 5
Garage Y
Building
Lot Description Irregular, Level, Front Yard, Rear Yard, SideYard(s)
Story 2
Foundation Slab
Sewer Public Sewer
Water Public
Architectural Style Colonial
Level or Stories 2
Additional Building Above Grade
Structure Type Cathedral Ceilings,9'+ Ceilings
New Construction N
Schools
Middle Schools Northern Burlington County Regional
High Schools Northern Burlington County Regional
School District Northern Burlington Count Schools
Others
Pets Allowed Y
HOA Fee Include Trash
Senior Community No
Tax ID 18-00010 05-00029
Ownership Fee Simple
Security Features Security System
Acceptable Financing Conventional, VA, FHA 203(b), USDA
Listing Terms Conventional, VA, FHA 203(b), USDA
Financing Conventional,VA,FHA 203(b),USDA
Pets Description Case by Case Basis
Read Less Info
Want to know what your home might be worth? Contact us for a FREE valuation!

Our team is ready to help you sell your home for the highest possible price ASAP

Bought with Donna M Halgas • Long & Foster Real Estate, Inc.

"My job is to find and attract mastery-based agents to the office, protect the culture, and make sure everyone is happy! "






