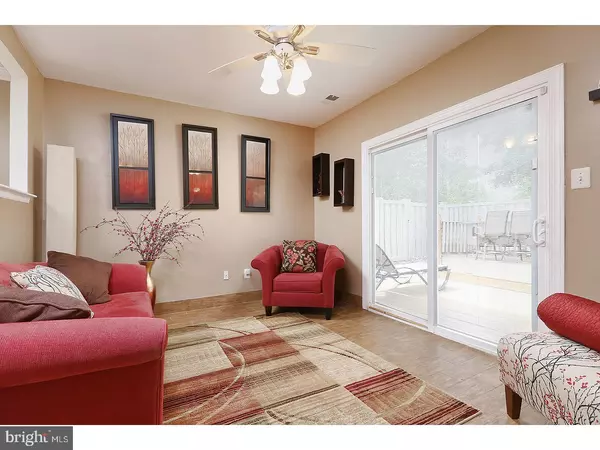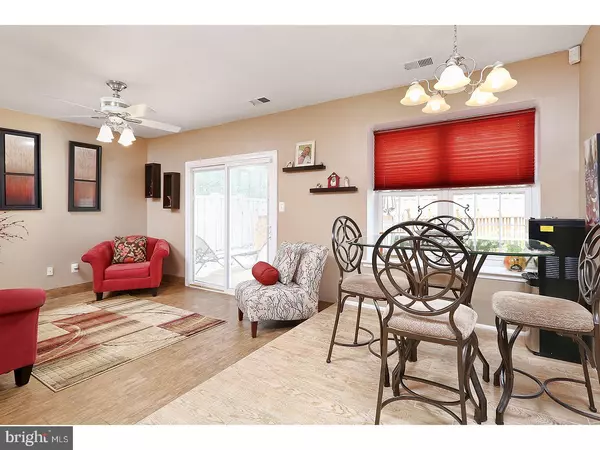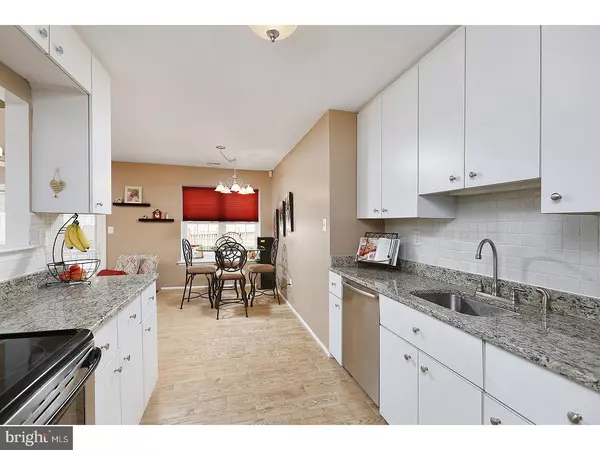$265,000
$265,000
For more information regarding the value of a property, please contact us for a free consultation.
3 Beds
2 Baths
1,656 SqFt
SOLD DATE : 06/29/2017
Key Details
Sold Price $265,000
Property Type Single Family Home
Sub Type Detached
Listing Status Sold
Purchase Type For Sale
Square Footage 1,656 sqft
Price per Sqft $160
Subdivision Birchfield
MLS Listing ID 1000075320
Sold Date 06/29/17
Style Ranch/Rambler
Bedrooms 3
Full Baths 2
HOA Fees $65/mo
HOA Y/N Y
Abv Grd Liv Area 1,656
Originating Board TREND
Year Built 1982
Annual Tax Amount $5,831
Tax Year 2016
Lot Dimensions 38X100
Property Description
Popular and established Birchfield neighborhood of Mt. Laurel - Adorable three bedroom, two full bath single family home with two car garage situated on a nice quiet cul de sac location. Enjoy easy one floor living at its best. Inviting front porch leads to a spacious foyer entry. To the left of the foyer is an open living room and dining room allowing for easy entertaining during the holiday season with family and friends. The delightfully bright eat-in kitchen boasts 42" cabinets, granite counters, tile backsplash, pantry, plus stainless steel appliances. The family room, adjacent to the kitchen, is a great place to relax at the end of the day. Sliding glass doors off of the family room lead you to a fenced-in yard with deck and grassy area for summer fun! To the right of the foyer is the hallway leading you to the three bedrooms, all with ample closet space, plus updated hall bathroom. The master suite has a walk-in closet plus updated master bath. There is inside access to the two car garage which has pull down attic stairs. Other amenities include new carpet (2017), recessed lights, ceiling fans, plus seller is adding a one year HSA Home. Warranty to the new buyer. Washer, dryer and refrigerator are all included. Amenities include community pool, tennis courts, club house plus gym. Easy access to major roadways, NJ Turnpike, Route 73, 70 and 38. Don't let this one pass you by!
Location
State NJ
County Burlington
Area Mount Laurel Twp (20324)
Zoning RES
Rooms
Other Rooms Living Room, Dining Room, Primary Bedroom, Bedroom 2, Kitchen, Family Room, Bedroom 1, Other, Attic
Interior
Interior Features Primary Bath(s), Butlers Pantry, Ceiling Fan(s), Stall Shower, Kitchen - Eat-In
Hot Water Electric
Heating Heat Pump - Electric BackUp
Cooling Central A/C
Flooring Wood, Fully Carpeted
Equipment Built-In Range, Dishwasher, Refrigerator, Disposal
Fireplace N
Appliance Built-In Range, Dishwasher, Refrigerator, Disposal
Laundry Main Floor
Exterior
Exterior Feature Deck(s), Porch(es)
Garage Inside Access, Garage Door Opener
Garage Spaces 4.0
Fence Other
Utilities Available Cable TV
Amenities Available Swimming Pool, Tennis Courts, Club House
Waterfront N
Water Access N
Roof Type Pitched
Accessibility None
Porch Deck(s), Porch(es)
Total Parking Spaces 4
Garage N
Building
Lot Description Cul-de-sac, Level, Front Yard, Rear Yard
Story 1
Sewer Public Sewer
Water Public
Architectural Style Ranch/Rambler
Level or Stories 1
Additional Building Above Grade
New Construction N
Schools
School District Lenape Regional High
Others
HOA Fee Include Pool(s),Common Area Maintenance,Health Club,Management
Senior Community No
Tax ID 24-01417-00019
Ownership Fee Simple
Read Less Info
Want to know what your home might be worth? Contact us for a FREE valuation!

Our team is ready to help you sell your home for the highest possible price ASAP

Bought with Mary Deaux • Long & Foster Real Estate, Inc.

"My job is to find and attract mastery-based agents to the office, protect the culture, and make sure everyone is happy! "






