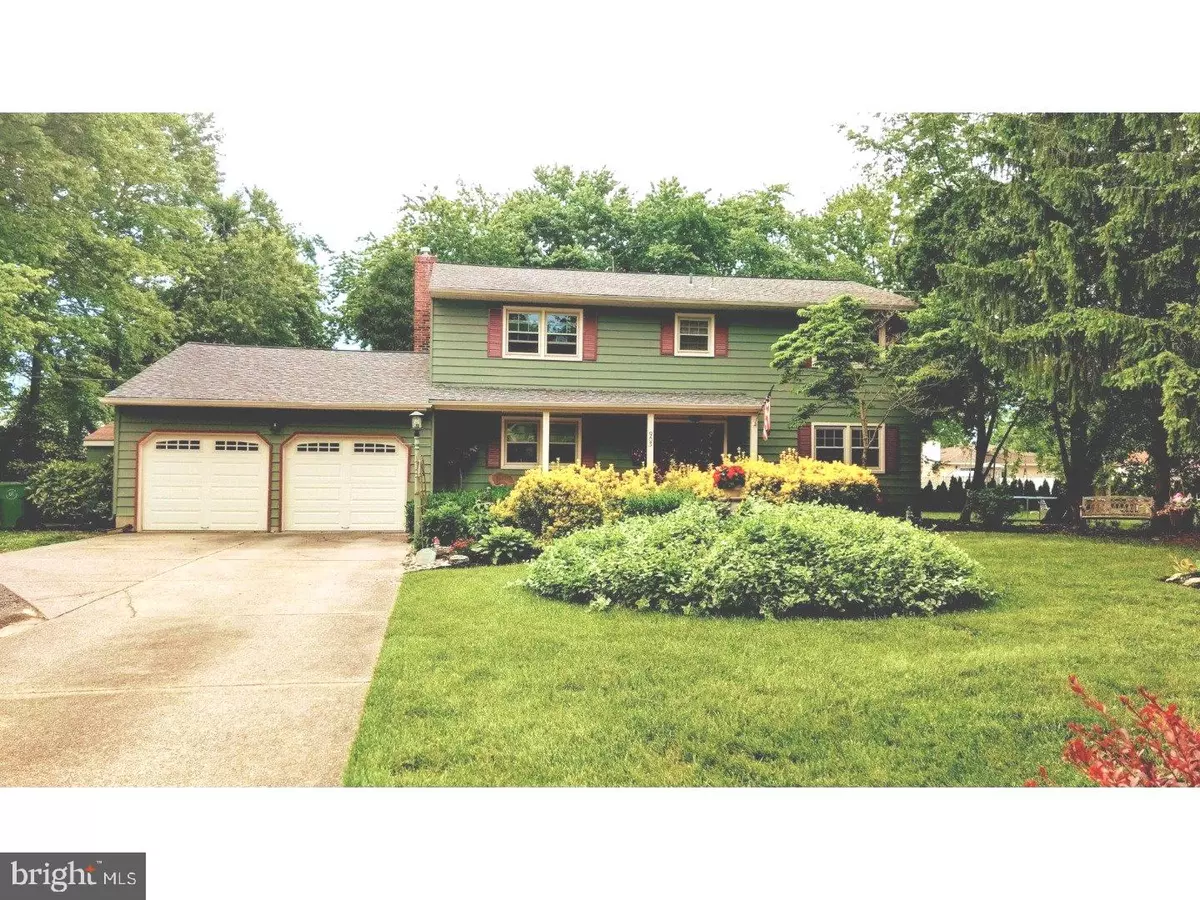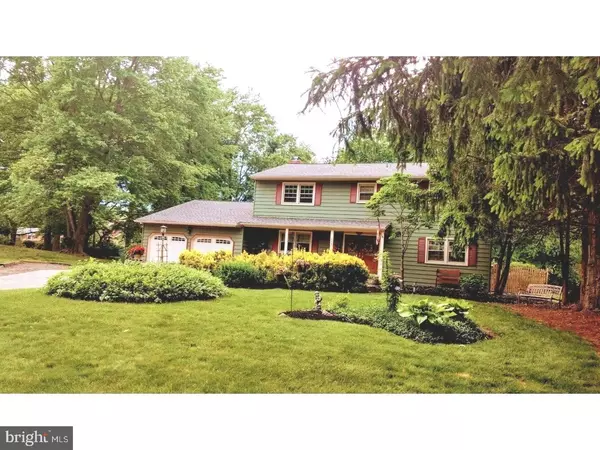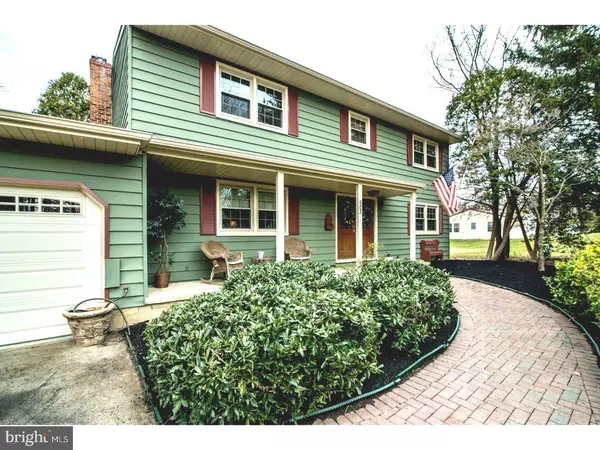$312,000
$325,000
4.0%For more information regarding the value of a property, please contact us for a free consultation.
3 Beds
3 Baths
2,740 SqFt
SOLD DATE : 08/11/2017
Key Details
Sold Price $312,000
Property Type Single Family Home
Sub Type Detached
Listing Status Sold
Purchase Type For Sale
Square Footage 2,740 sqft
Price per Sqft $113
Subdivision Locustwood
MLS Listing ID 1003180107
Sold Date 08/11/17
Style Colonial
Bedrooms 3
Full Baths 2
Half Baths 1
HOA Y/N N
Abv Grd Liv Area 2,740
Originating Board TREND
Year Built 1968
Annual Tax Amount $9,686
Tax Year 2016
Lot Size 0.399 Acres
Acres 0.4
Lot Dimensions 95X183
Property Description
Customized home with 2800 feet of classic charm. With a One Year Home Warranty this home is Move-In-Ready! Done up in tasteful autumn colors, beautiful stained glass light fixtures. Custom fireplace in living room is a classic statement, accented by custom wainscoting throughout. Updated kitchen with top of the line granite, new wide plank wood flooring in kitchen and hardwood throughout. Stainless appliances package with built-in Wine Bar. Kitchen opens to family room with brick fireplace. French doors off family room open to bonus room, outfitted with custom bar unique in style. Bar area leads to large "maintenance free" deck with retractable awning, outdoor portable kitchen is included for your outdoor gatherings. Backyard is completely fenced with stamped concrete. Oversized two car garage with new garage door & overhead storage. New Custom built shed 16 x 8. Stove, washer and dryer are all new. Conveniently located near the Famous Wegmans, Garden State Pavilions Shopping area, minutes to Cherry Hill Mall, fine eateries and Rt 295 to Phila, 5 minutes to train station to Atlantic City.
Location
State NJ
County Camden
Area Cherry Hill Twp (20409)
Zoning RES
Rooms
Other Rooms Living Room, Dining Room, Primary Bedroom, Bedroom 2, Kitchen, Family Room, Bedroom 1, Other
Interior
Interior Features Ceiling Fan(s), Kitchen - Eat-In
Hot Water Natural Gas
Heating Gas
Cooling Central A/C
Flooring Wood, Tile/Brick
Fireplaces Number 1
Fireplaces Type Brick
Fireplace Y
Heat Source Natural Gas
Laundry Main Floor
Exterior
Garage Spaces 2.0
Utilities Available Cable TV
Waterfront N
Water Access N
Accessibility None
Total Parking Spaces 2
Garage N
Building
Story 2
Sewer Public Sewer
Water Public
Architectural Style Colonial
Level or Stories 2
Additional Building Above Grade, Shed
New Construction N
Schools
High Schools Cherry Hill High - West
School District Cherry Hill Township Public Schools
Others
Senior Community No
Tax ID 09-00143 01-00003
Ownership Fee Simple
Read Less Info
Want to know what your home might be worth? Contact us for a FREE valuation!

Our team is ready to help you sell your home for the highest possible price ASAP

Bought with Beth English • Hughes-Riggs Realty, Inc.

"My job is to find and attract mastery-based agents to the office, protect the culture, and make sure everyone is happy! "






