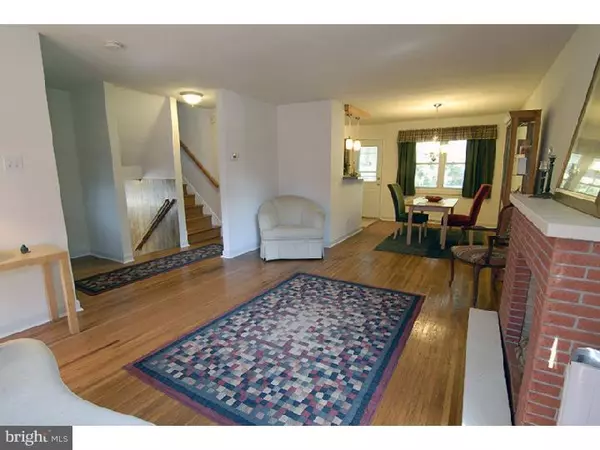$290,000
$299,900
3.3%For more information regarding the value of a property, please contact us for a free consultation.
4 Beds
2 Baths
1,160 SqFt
SOLD DATE : 03/15/2015
Key Details
Sold Price $290,000
Property Type Single Family Home
Sub Type Detached
Listing Status Sold
Purchase Type For Sale
Square Footage 1,160 sqft
Price per Sqft $250
Subdivision Pennsbury Hgts
MLS Listing ID 1002563165
Sold Date 03/15/15
Style Colonial,Split Level
Bedrooms 4
Full Baths 1
Half Baths 1
HOA Y/N N
Abv Grd Liv Area 1,160
Originating Board TREND
Year Built 1955
Annual Tax Amount $4,634
Tax Year 2015
Lot Size 8,375 Sqft
Acres 0.19
Lot Dimensions 67X125
Property Description
What a wonderful opportunity to own this meticulously maintained & remodeled 4 BR, 1.5 BA Split level in prestigious Pennsbury School District! This quiet neighborhood is within walking distance to Elementary/Middle Schools, Parks, Shopping & within minutes to major highways. Pride of ownership is seen inside and out with New Siding, Windows, Driveway, 100 Amp Service, Heater, Central Air, Doors & much more. This home offers a nice open floor plan with gleaming hardwood floors on main & upper level, freshly painted rooms, a bright & sunny formal living room with bay window, remodeled kitchen with custom cabinets with glass fronts, new counter tops, G.E. Profile Appliances & breakfast bar that opens to dining area. The lower level offers a family room 4th bedroom with brand new carpeting, remodeled powder room & laundry utility area with it's own entrance. Three large bedrooms on 2nd level with ample closet space, remodeled hall bath & large attic area for storage. Additional living space is offered in a bright and sunny Screened Room Addition with new stone flooring that is perfect for relaxing & entertaining. Enjoy outside barbecues with friends & family on the Patio Area that overlooks a large fenced in yard with professional landscaping (front & back) & mature trees. Make your appointment today to preview this one of a kind home! Great commuting location to Philadelphia, The Princeton Route 1 Coridor, major highways and train stations.
Location
State PA
County Bucks
Area Falls Twp (10113)
Zoning NCR
Rooms
Other Rooms Living Room, Primary Bedroom, Bedroom 2, Bedroom 3, Kitchen, Family Room, Bedroom 1, Laundry, Other
Basement Partial
Interior
Interior Features Ceiling Fan(s), Attic/House Fan, Breakfast Area
Hot Water Natural Gas
Heating Gas, Forced Air
Cooling Central A/C
Flooring Wood, Fully Carpeted, Tile/Brick
Equipment Dishwasher
Fireplace N
Window Features Bay/Bow
Appliance Dishwasher
Heat Source Natural Gas
Laundry Lower Floor
Exterior
Exterior Feature Patio(s)
Waterfront N
Water Access N
Roof Type Shingle
Accessibility None
Porch Patio(s)
Garage N
Building
Lot Description Flag
Story Other
Foundation Concrete Perimeter
Sewer Public Sewer
Water Public
Architectural Style Colonial, Split Level
Level or Stories Other
Additional Building Above Grade
New Construction N
Schools
Elementary Schools Eleanor Roosevelt
Middle Schools Pennwood
High Schools Pennsbury
School District Pennsbury
Others
Tax ID 13-031-017
Ownership Fee Simple
Read Less Info
Want to know what your home might be worth? Contact us for a FREE valuation!

Our team is ready to help you sell your home for the highest possible price ASAP

Bought with Robert Ramagli • CENTURY 21 Ramagli Real Estate-Fairless Hills

"My job is to find and attract mastery-based agents to the office, protect the culture, and make sure everyone is happy! "






