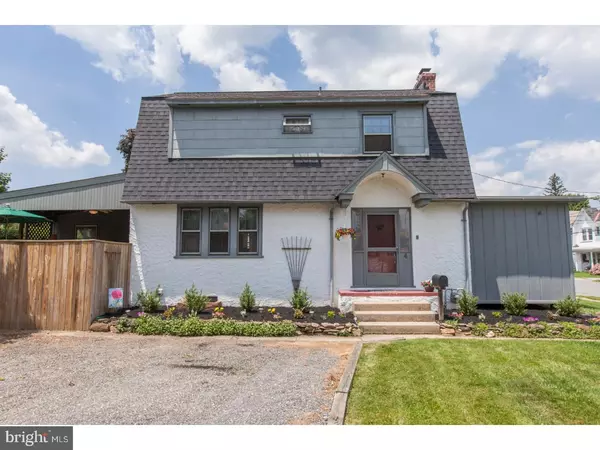$320,000
$310,000
3.2%For more information regarding the value of a property, please contact us for a free consultation.
3 Beds
3 Baths
1,874 SqFt
SOLD DATE : 07/27/2017
Key Details
Sold Price $320,000
Property Type Single Family Home
Sub Type Detached
Listing Status Sold
Purchase Type For Sale
Square Footage 1,874 sqft
Price per Sqft $170
Subdivision Chatwood
MLS Listing ID 1003204231
Sold Date 07/27/17
Style Traditional
Bedrooms 3
Full Baths 1
Half Baths 2
HOA Y/N N
Abv Grd Liv Area 1,874
Originating Board TREND
Year Built 1928
Annual Tax Amount $3,578
Tax Year 2017
Lot Size 0.257 Acres
Acres 0.26
Lot Dimensions 0X0
Property Description
Don't miss this fabulous 3 bedroom, 1.2 bath single home just outside the West Chester Borough! Situated on a .26 acre level lot with fenced in backyard, detached oversize garage, and wide driveway with plenty of parking. This meticulously maintained home features many impressive interior and exterior features, including beautiful landscaping, hardwood flooring throughout much of the main level, exposed wood beams, tons of custom built-ins, and much more! As you enter through the front door, you are greeted by a spacious, welcoming living room with wood burning fireplace. The living room opens to a formal dining room with access to the rear deck. Just off the dining room, the kitchen features newer black appliances, tile backsplash, and plenty of cabinet space, and opens to a bonus room with built-in cabinetry and a powder room. The main level is complete with an additional bonus room (which could be used as a home office) with more built-ins and an updated half bath. The second level features a spacious master bedroom with large walk-in closet, two additional bedrooms, and a beautifully upgraded hall bath with shiplap walls and subway tile tub surround. Laundry and plenty of storage space located in the basement. Enjoy outdoor living at its finest on the expansive rear deck, which is partially covered and features a ceiling fan, grill alcove, and steps down to the spacious, private backyard with storage shed and plenty of room for entertaining. Additional upgrades include newer roof and heating system (both installed in 2012), and new porch roof installed in 2016. Fantastic location in West Chester Area School District, with convenient access to major routes (3, 202), local upscale shopping and dining, and West Chester Boro.
Location
State PA
County Chester
Area West Goshen Twp (10352)
Zoning R4
Rooms
Other Rooms Living Room, Dining Room, Primary Bedroom, Bedroom 2, Kitchen, Bedroom 1, Other
Basement Full
Interior
Hot Water Natural Gas
Heating Gas, Electric, Hot Water
Cooling None
Fireplaces Number 1
Fireplace Y
Heat Source Natural Gas, Electric
Laundry Basement
Exterior
Exterior Feature Deck(s)
Garage Oversized
Garage Spaces 4.0
Waterfront N
Water Access N
Accessibility None
Porch Deck(s)
Total Parking Spaces 4
Garage Y
Building
Story 2
Sewer Public Sewer
Water Public
Architectural Style Traditional
Level or Stories 2
Additional Building Above Grade
New Construction N
Schools
Elementary Schools Fern Hill
Middle Schools Peirce
High Schools B. Reed Henderson
School District West Chester Area
Others
Senior Community No
Tax ID 52-05G-0018
Ownership Fee Simple
Read Less Info
Want to know what your home might be worth? Contact us for a FREE valuation!

Our team is ready to help you sell your home for the highest possible price ASAP

Bought with Amy K Coye • Keller Williams Real Estate - West Chester

"My job is to find and attract mastery-based agents to the office, protect the culture, and make sure everyone is happy! "






