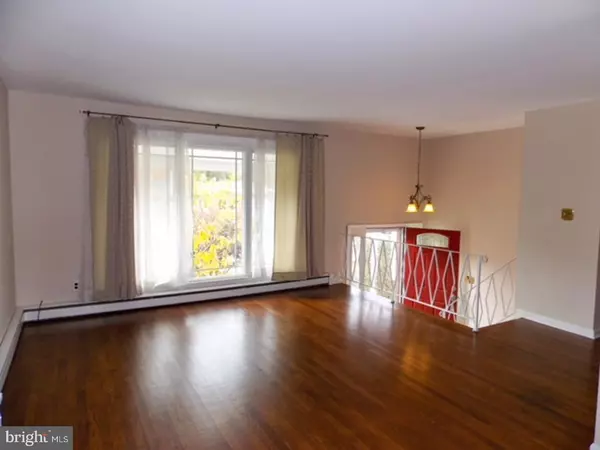$215,000
$219,900
2.2%For more information regarding the value of a property, please contact us for a free consultation.
3 Beds
3 Baths
1,675 SqFt
SOLD DATE : 01/31/2018
Key Details
Sold Price $215,000
Property Type Single Family Home
Sub Type Detached
Listing Status Sold
Purchase Type For Sale
Square Footage 1,675 sqft
Price per Sqft $128
Subdivision Meadowood
MLS Listing ID 1004113801
Sold Date 01/31/18
Style Traditional,Bi-level
Bedrooms 3
Full Baths 1
Half Baths 2
HOA Y/N N
Abv Grd Liv Area 1,675
Originating Board TREND
Year Built 1960
Annual Tax Amount $1,874
Tax Year 2017
Lot Size 6,970 Sqft
Acres 0.16
Lot Dimensions 80X96
Property Description
Spectacular Bi-Level in the established community of Meadowood! This home has been meticulously maintained starting with the extensive landscaping. The living room boasts a large window allowing seemingly endless natural light and it complements the gleaming hardwood flooring that extends throughout most of the main level! The kitchen has been gorgeously updated featuring: quartz countertops, updated cabinets, modern lighting, flooring, a breakfast bar overlooking the formal dining room, and access to the deck with a retractable awning with removable screens and globe lights. Down the hall, you will find an updated full bathroom and 3 generously sized bedrooms including the master suite with dual closets and its own powder room! The lower level features yet another updated powder room, office, and massive fam. room with a cozy fireplace making this the perfect location for your next home theatre. The roof and gas heating system have plenty of life left in them for years to come! Additional features include updated windows, an unfinished area making a great workshop area or great for excess storage, and is in the award winning Red Clay School District! Located just minutes from a vast selection of restaurants and shopping, Pike Creek, and a short walk to the community park! Exceptional home at an exceptional value!
Location
State DE
County New Castle
Area Newark/Glasgow (30905)
Zoning NC6.5
Rooms
Other Rooms Living Room, Dining Room, Primary Bedroom, Bedroom 2, Kitchen, Family Room, Bedroom 1, Other, Attic
Interior
Interior Features Kitchen - Eat-In
Hot Water Natural Gas
Heating Gas, Hot Water
Cooling Wall Unit
Flooring Wood, Fully Carpeted
Fireplaces Number 1
Equipment Dishwasher
Fireplace Y
Appliance Dishwasher
Heat Source Natural Gas
Laundry Lower Floor
Exterior
Exterior Feature Deck(s)
Utilities Available Cable TV
Waterfront N
Water Access N
Roof Type Shingle
Accessibility None
Porch Deck(s)
Garage N
Building
Lot Description Level
Sewer Public Sewer
Water Public
Architectural Style Traditional, Bi-level
Additional Building Above Grade
New Construction N
Schools
Elementary Schools Heritage
Middle Schools Skyline
High Schools John Dickinson
School District Red Clay Consolidated
Others
Senior Community No
Tax ID 08-049.30-042
Ownership Fee Simple
Read Less Info
Want to know what your home might be worth? Contact us for a FREE valuation!

Our team is ready to help you sell your home for the highest possible price ASAP

Bought with Monica H Bush • Patterson-Schwartz - Greenville

"My job is to find and attract mastery-based agents to the office, protect the culture, and make sure everyone is happy! "






