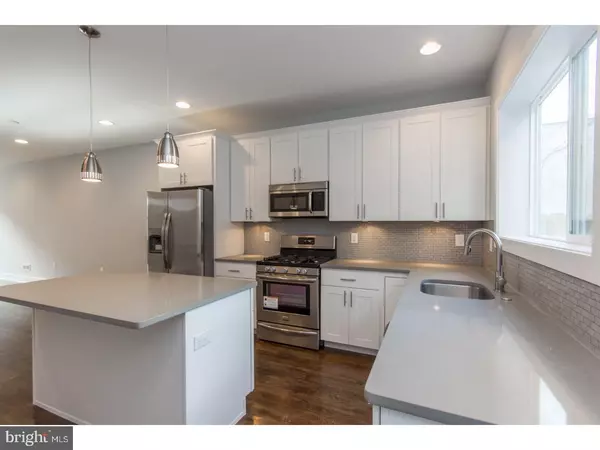$525,000
$525,000
For more information regarding the value of a property, please contact us for a free consultation.
3 Beds
3 Baths
2,000 SqFt
SOLD DATE : 02/15/2018
Key Details
Sold Price $525,000
Property Type Townhouse
Sub Type Interior Row/Townhouse
Listing Status Sold
Purchase Type For Sale
Square Footage 2,000 sqft
Price per Sqft $262
Subdivision Passyunk Square
MLS Listing ID 1004125243
Sold Date 02/15/18
Style Straight Thru
Bedrooms 3
Full Baths 2
Half Baths 1
HOA Y/N N
Abv Grd Liv Area 2,000
Originating Board TREND
Year Built 2016
Annual Tax Amount $1,396
Tax Year 2017
Lot Size 616 Sqft
Acres 0.01
Lot Dimensions 14X44
Property Description
Welcome to 1225 Peters Street! This luxury new construction townhome is one of three being built in sought-after Passyunk Square. Step in the front door and notice the gorgeous hardwood floors that are throughout the home. The open layout makes for easy entertaining, as the living room flows into the dining area and kitchen. With Fridgidaire stainless steel appliances, white Shaker cabinets, custom tile backsplash, and an oversized center island, this is truly a chef's kitchen. The bright and sunny second floor has two spacious bedrooms, laundry area, and a modern hall bath. The third floor offers a sumptuous master suite with a large walk-in closet, and a full bath with double vanity and an oversized walk-in shower. Make sure to take a peek at the roof deck, which provides stunning views of Center City. If you're still looking for more living space, check out the finished lower level, which is the perfect place for a family room, home office, gym, or even an additional bedroom. With a bonus half bath, the possibilities for the space are endless. This home features a Honeywell HVAC, and has top of the line finishes throughout. Situated on a quiet block, but just minutes from shopping, restaurants and all that Philadelphia has to offer. Don't wait, schedule your showing of 1225 Peters Street today!
Location
State PA
County Philadelphia
Area 19147 (19147)
Zoning RSA5
Rooms
Other Rooms Living Room, Primary Bedroom, Bedroom 2, Kitchen, Bedroom 1, Laundry
Basement Full
Interior
Interior Features Breakfast Area
Hot Water Natural Gas
Heating Gas
Cooling Central A/C
Fireplace N
Heat Source Natural Gas
Laundry Upper Floor
Exterior
Waterfront N
Water Access N
Accessibility None
Garage N
Building
Story 3+
Sewer Public Sewer
Water Public
Architectural Style Straight Thru
Level or Stories 3+
Additional Building Above Grade
New Construction Y
Schools
School District The School District Of Philadelphia
Others
Senior Community No
Tax ID 021172900
Ownership Fee Simple
Read Less Info
Want to know what your home might be worth? Contact us for a FREE valuation!

Our team is ready to help you sell your home for the highest possible price ASAP

Bought with Michael R. McCann • BHHS Fox & Roach-Center City Walnut

"My job is to find and attract mastery-based agents to the office, protect the culture, and make sure everyone is happy! "






