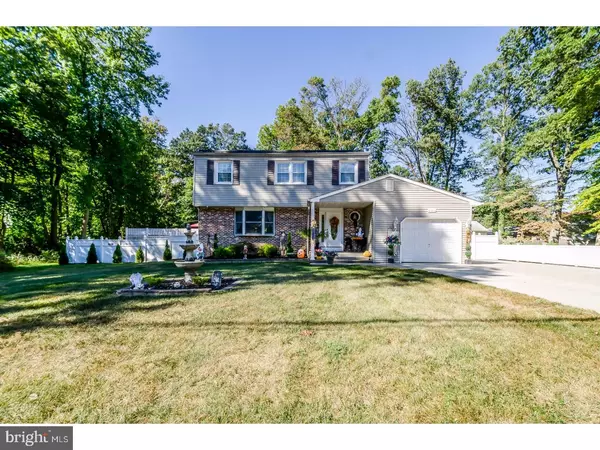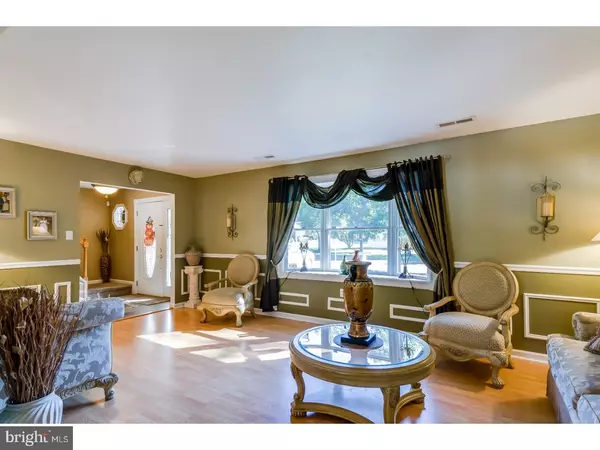$298,000
$298,000
For more information regarding the value of a property, please contact us for a free consultation.
4 Beds
3 Baths
2,019 SqFt
SOLD DATE : 03/08/2018
Key Details
Sold Price $298,000
Property Type Single Family Home
Sub Type Detached
Listing Status Sold
Purchase Type For Sale
Square Footage 2,019 sqft
Price per Sqft $147
Subdivision Sylvan Lakes
MLS Listing ID 1001754471
Sold Date 03/08/18
Style Colonial
Bedrooms 4
Full Baths 2
Half Baths 1
HOA Y/N N
Abv Grd Liv Area 2,019
Originating Board TREND
Year Built 1978
Annual Tax Amount $6,587
Tax Year 2017
Lot Size 0.287 Acres
Acres 0.29
Lot Dimensions 100X125
Property Description
What an amazing, luxurious house packed with upgrades and technology! 4 BR, 2.5 Bath, with 1 car (oversized) garage, Solar Panels, new kitchen, new baths, new floors, over sized driveway (fits 5 cars), gorgeous back yard with above ground pool surrounded by composite decking giving it a built in pool appearance. Composite 3 tier deck off the dining room, Roof 12 years old, some new windows, H/W Heater 2015. Lets begin with incredible curb appeal, front porch with new door, enter into foyer with porcelain tile and coat closet, to the right is the large living room with wood laminate floor. Continue into the exquisite dining room also with laminate floor and french doors leading to the deck. The adjacent new kitchen has cherry cabinets w/pull out drawers, 18" x 18" porcelain tile floors, granite counter, large center island, beautiful lighting and stainless appliances. Step down into the family room with electric fireplace, built in speaker system, wood laminate floor, crown molding and pillars, french door (built in blinds) leading to the deck. The laundry room has Whirlpool duet brand washer/dryer included in sale. Outside you have an amazing entertainment yard! The 15' x 30' oval salt water pool is fenced in and surrounded by alot of decking that continues to the deck outside the dining room which continues to a lower deck. Step off the deck and onto paver patio! The Tiki bar and large shed stays with the house. There is even a built in shower run by solar power at the pool! The yard is private and surrounded by white vinyl fencing. The house heat and A/C is controlled by NEST which has blue tooth and can be controlled by your phone. The house also has 8 exterior camera and is controlled by inside electronics (included in the sale). Upstairs you will find 4 bedrooms with french door closets, ceiling fans. The master bath was remodeled 3 years ago and has tile shower, vessel sink, tile floor and even has speaker system controlled by blue tooth. The full bath in hallways is new as well! WOW! What a house! Must see to appreciate! USDA Eligible township.
Location
State NJ
County Burlington
Area Burlington Twp (20306)
Zoning R7-5
Rooms
Other Rooms Living Room, Dining Room, Primary Bedroom, Bedroom 2, Bedroom 3, Kitchen, Family Room, Bedroom 1, Attic
Interior
Interior Features Primary Bath(s), Kitchen - Island, Butlers Pantry, Ceiling Fan(s), Attic/House Fan, Stall Shower, Kitchen - Eat-In
Hot Water Natural Gas
Heating Gas, Forced Air
Cooling Central A/C
Flooring Wood, Fully Carpeted, Tile/Brick, Marble
Fireplaces Number 1
Fireplaces Type Marble
Equipment Dishwasher
Fireplace Y
Appliance Dishwasher
Heat Source Natural Gas
Laundry Main Floor
Exterior
Exterior Feature Deck(s), Patio(s), Porch(es)
Garage Inside Access, Garage Door Opener
Garage Spaces 4.0
Fence Other
Pool Above Ground
Utilities Available Cable TV
Waterfront N
Water Access N
Roof Type Shingle
Accessibility None
Porch Deck(s), Patio(s), Porch(es)
Attached Garage 1
Total Parking Spaces 4
Garage Y
Building
Story 2
Sewer Public Sewer
Water Public
Architectural Style Colonial
Level or Stories 2
Additional Building Above Grade, Shed
New Construction N
Schools
Elementary Schools Fountain Woods
High Schools Burlington Township
School District Burlington Township
Others
Senior Community No
Tax ID 06-00029-00019
Ownership Fee Simple
Security Features Security System
Acceptable Financing Conventional, VA, FHA 203(b), USDA
Listing Terms Conventional, VA, FHA 203(b), USDA
Financing Conventional,VA,FHA 203(b),USDA
Read Less Info
Want to know what your home might be worth? Contact us for a FREE valuation!

Our team is ready to help you sell your home for the highest possible price ASAP

Bought with Timothy D'Ascenzo • EXP Realty, LLC

"My job is to find and attract mastery-based agents to the office, protect the culture, and make sure everyone is happy! "






