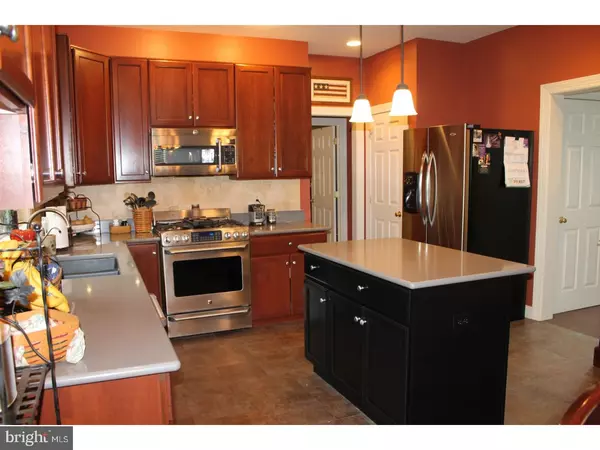$519,440
$519,440
For more information regarding the value of a property, please contact us for a free consultation.
4 Beds
4 Baths
4,076 SqFt
SOLD DATE : 03/12/2018
Key Details
Sold Price $519,440
Property Type Single Family Home
Sub Type Detached
Listing Status Sold
Purchase Type For Sale
Square Footage 4,076 sqft
Price per Sqft $127
Subdivision Hilltown Woods
MLS Listing ID 1000242683
Sold Date 03/12/18
Style Colonial
Bedrooms 4
Full Baths 2
Half Baths 2
HOA Y/N N
Abv Grd Liv Area 4,076
Originating Board TREND
Year Built 1996
Annual Tax Amount $10,328
Tax Year 2018
Lot Size 1.162 Acres
Acres 1.16
Lot Dimensions 161X276
Property Description
Gorgeous 4-5 bedroom home located in desirable Hilltown Woods, with main floor study or bedroom, wonderful Great Room and granite transitions. Large chandelier greets visitors in the foyer with electric drop crane for easy cleaning and changing bulbs, beautiful crown molding though out, as well as chair rail in the Dining and Family Room. Eat-in-Kitchen with ample storage and cabinet space, boasts tasteful counter tops with culture marble backsplash. Spacious Great Room offers plenty of natural light,an elegant built in wet-bar with two refrigerators and automatic ice maker, perfect for entertaining guests. Master Bedroom offers full remodeled Bath with soaking tub and full tiled shower. Out back features sizable yard, as well as a charming patio with Fire Pit and Gas Hot Tub. Back yard also already approved with plans with Twp for in ground pool. Whole house Generator, Battery Back up sump pump, walk out basement and easily finished, Quality throughout this house in desirable area. DO not miss looking at this house you will not be disappointed.
Location
State PA
County Bucks
Area Hilltown Twp (10115)
Zoning CR2
Rooms
Other Rooms Living Room, Dining Room, Primary Bedroom, Bedroom 2, Bedroom 3, Kitchen, Family Room, Bedroom 1, Study, Great Room, Other, Attic
Basement Full, Unfinished
Interior
Interior Features Primary Bath(s), Kitchen - Island, Ceiling Fan(s), Attic/House Fan, Exposed Beams, Kitchen - Eat-In
Hot Water Natural Gas
Heating Forced Air
Cooling Central A/C
Flooring Wood, Fully Carpeted
Fireplaces Number 1
Fireplaces Type Stone
Equipment Built-In Range, Dishwasher, Disposal
Fireplace Y
Appliance Built-In Range, Dishwasher, Disposal
Heat Source Natural Gas
Laundry Main Floor
Exterior
Exterior Feature Patio(s)
Garage Inside Access, Garage Door Opener
Garage Spaces 5.0
Waterfront N
Water Access N
Accessibility None
Porch Patio(s)
Attached Garage 2
Total Parking Spaces 5
Garage Y
Building
Lot Description Front Yard, Rear Yard, SideYard(s)
Story 2
Sewer Public Sewer
Water Public
Architectural Style Colonial
Level or Stories 2
Additional Building Above Grade
Structure Type Cathedral Ceilings
New Construction N
Schools
School District Pennridge
Others
Senior Community No
Tax ID 15-001-164-006
Ownership Fee Simple
Security Features Security System
Acceptable Financing Conventional, VA, FHA 203(b)
Listing Terms Conventional, VA, FHA 203(b)
Financing Conventional,VA,FHA 203(b)
Read Less Info
Want to know what your home might be worth? Contact us for a FREE valuation!

Our team is ready to help you sell your home for the highest possible price ASAP

Bought with Diane Minguez • RE/MAX Central - Lansdale

"My job is to find and attract mastery-based agents to the office, protect the culture, and make sure everyone is happy! "






