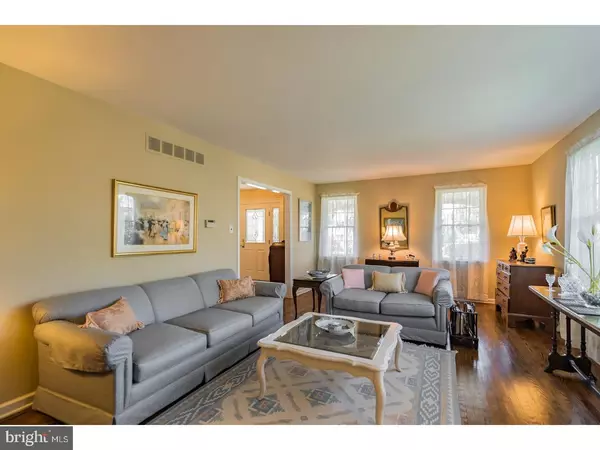$575,000
$575,000
For more information regarding the value of a property, please contact us for a free consultation.
4 Beds
3 Baths
2,890 SqFt
SOLD DATE : 03/30/2018
Key Details
Sold Price $575,000
Property Type Single Family Home
Sub Type Detached
Listing Status Sold
Purchase Type For Sale
Square Footage 2,890 sqft
Price per Sqft $198
Subdivision Shires Crossing
MLS Listing ID 1000242751
Sold Date 03/30/18
Style Colonial
Bedrooms 4
Full Baths 2
Half Baths 1
HOA Fees $26/ann
HOA Y/N Y
Abv Grd Liv Area 2,890
Originating Board TREND
Year Built 1974
Annual Tax Amount $7,883
Tax Year 2018
Lot Size 0.562 Acres
Acres 0.56
Lot Dimensions 136X180
Property Description
Elegance and comfort abound in this meticulously maintained colonial in Shires Crossing! This beautiful Farmington House model sits on over half an acre of prime land in the historic area of Washington Crossing. Rough textured brick and a bell tower style chimney add to its many unique features. Enter from the covered front porch to a beautiful center hall flanked by formal living and dining rooms. The flowing floor plan leads to an elegantly remodeled kitchen with breakfast area featuring Yorktowne cabinetry, granite counters, and stainless steel appliances. Adjacent to the kitchen sits a large family room with a deep, broad faced brick fireplace serving as a tribute to those used by early colonists. Hardwood floors, upgraded moldings and trim, and abundant natural light provide a sophisticated ambiance to this charming home. The powder room and large laundry room complete the main level. A box oak staircase leads to an open second floor hall with hardwood. The warm aspect of the home continues in the master suite with hardwood, sun filled windows and a completely remodeled bath fitted with upscale vanity, marble top and frameless shower surround. Three additional ample sized bedrooms and an updated hall bath finish off the upper level. The lower level is partially finished with a lovely recreation room and separate areas for storage and/or a workshop. Enjoy the outdoors on the oversized covered patio surrounded by mature landscape and fenced in rear yard. Additional features include a whole house generator, all new PEX plumbing, newer Windows, Siding, HVAC, and Roof. Pride of ownership is evident in every aspect of this home and it has been lovingly maintained by the original owners. Commute easily to anywhere?close to NJ bridges from Washington Crossing, I95 or Route 202. Princeton and the Route 1 corridor are just minutes away, as are trains to NYC. Award winning Council Rock School District!
Location
State PA
County Bucks
Area Upper Makefield Twp (10147)
Zoning CR1
Rooms
Other Rooms Living Room, Dining Room, Primary Bedroom, Bedroom 2, Bedroom 3, Kitchen, Game Room, Family Room, Bedroom 1, Laundry, Other
Basement Full
Interior
Interior Features Primary Bath(s), Kitchen - Island, Butlers Pantry, Skylight(s), Water Treat System, Stall Shower, Kitchen - Eat-In
Hot Water Electric
Heating Forced Air
Cooling Central A/C
Fireplaces Number 1
Equipment Built-In Range, Oven - Self Cleaning, Dishwasher, Refrigerator, Built-In Microwave
Fireplace Y
Window Features Energy Efficient,Replacement
Appliance Built-In Range, Oven - Self Cleaning, Dishwasher, Refrigerator, Built-In Microwave
Heat Source Oil
Laundry Main Floor
Exterior
Exterior Feature Patio(s)
Garage Inside Access, Garage Door Opener
Garage Spaces 5.0
Fence Other
Utilities Available Cable TV
Amenities Available Tennis Courts
Waterfront N
Water Access N
Roof Type Pitched,Shingle
Accessibility None
Porch Patio(s)
Attached Garage 2
Total Parking Spaces 5
Garage Y
Building
Lot Description Front Yard, Rear Yard, SideYard(s)
Story 2
Sewer On Site Septic
Water Well
Architectural Style Colonial
Level or Stories 2
Additional Building Above Grade
New Construction N
Schools
Elementary Schools Sol Feinstone
Middle Schools Newtown
High Schools Council Rock High School North
School District Council Rock
Others
Senior Community No
Tax ID 47-013-126
Ownership Fee Simple
Acceptable Financing Conventional
Listing Terms Conventional
Financing Conventional
Read Less Info
Want to know what your home might be worth? Contact us for a FREE valuation!

Our team is ready to help you sell your home for the highest possible price ASAP

Bought with John Menno • BHHS Fox & Roach-Newtown

"My job is to find and attract mastery-based agents to the office, protect the culture, and make sure everyone is happy! "






