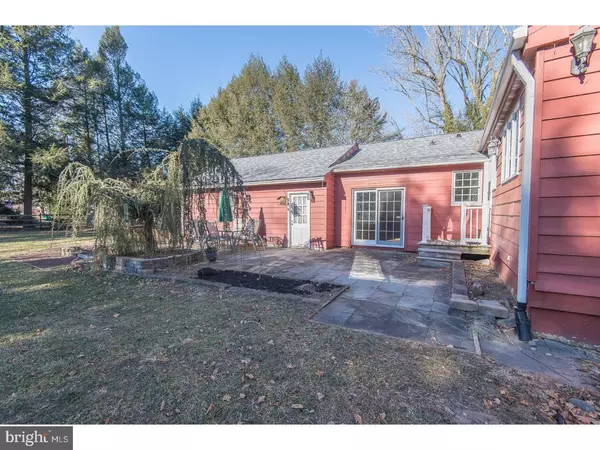$510,000
$529,000
3.6%For more information regarding the value of a property, please contact us for a free consultation.
3 Beds
2 Baths
2,332 SqFt
SOLD DATE : 04/16/2018
Key Details
Sold Price $510,000
Property Type Single Family Home
Sub Type Detached
Listing Status Sold
Purchase Type For Sale
Square Footage 2,332 sqft
Price per Sqft $218
Subdivision Washington Crossing
MLS Listing ID 1004504351
Sold Date 04/16/18
Style Cape Cod
Bedrooms 3
Full Baths 2
HOA Y/N N
Abv Grd Liv Area 2,332
Originating Board TREND
Year Built 1890
Annual Tax Amount $4,094
Tax Year 2018
Lot Size 0.541 Acres
Acres 0.54
Lot Dimensions 157X150
Property Description
Come see this charming cape cod home located across the street from historic Washington Crossing Park! This wonderful home has beautiful views of the historic homes in the park with a short walk to the Delaware River. What a great location!!! This home combines best of an old home along with modern convinces of a newer home. Featuring a beautiful gourmet kitchen with cherry cabinets, soapstone countertops and island, farmhouse sink with oil rubbed bronze faucets, huge GE Profile side by side refrigerator, 5 burner propane cooktop, stainless steel appliances, island with bar stools, vegetable sink in island, skylights, recessed lighting, ceramic tile floor and much more. The living room has an original stone fireplace with builtin benches on either side, wood floors, beamed ceiling and lots of windows. There are 2 bedrooms on the 2nd floor with full hall bath, and one bedroom on the first floor with full bathroom located on first floor. Two car attached garage, full basement with laundry. The back yard is fenced in and private with a large flagstone patio. The front porch has a great view of the park and Washington Crossing bridge. Located within the highly acclaimed Council Rock school system and offering easy access to I95 and the best of Bucks County!! No Floor insurance required!!!
Location
State PA
County Bucks
Area Upper Makefield Twp (10147)
Zoning VR1
Rooms
Other Rooms Living Room, Dining Room, Primary Bedroom, Bedroom 2, Kitchen, Bedroom 1, Laundry, Other
Basement Full, Unfinished
Interior
Interior Features Kitchen - Island, Butlers Pantry, Skylight(s), Ceiling Fan(s), Wood Stove, Exposed Beams, Stall Shower, Kitchen - Eat-In
Hot Water Electric
Heating Oil, Hot Water, Radiator, Baseboard
Cooling Central A/C
Flooring Wood, Tile/Brick
Fireplaces Number 1
Fireplaces Type Stone
Equipment Cooktop, Oven - Wall, Dishwasher, Refrigerator
Fireplace Y
Appliance Cooktop, Oven - Wall, Dishwasher, Refrigerator
Heat Source Oil
Laundry Basement
Exterior
Exterior Feature Patio(s), Porch(es)
Garage Inside Access
Garage Spaces 5.0
Fence Other
Waterfront N
View Y/N Y
Water Access N
View Water
Roof Type Shingle
Accessibility None
Porch Patio(s), Porch(es)
Attached Garage 2
Total Parking Spaces 5
Garage Y
Building
Lot Description Corner
Story 2
Sewer On Site Septic
Water Well
Architectural Style Cape Cod
Level or Stories 2
Additional Building Above Grade, Shed
New Construction N
Schools
Elementary Schools Sol Feinstone
Middle Schools Newtown
High Schools Council Rock High School North
School District Council Rock
Others
Senior Community No
Tax ID 47-022-092-001
Ownership Fee Simple
Read Less Info
Want to know what your home might be worth? Contact us for a FREE valuation!

Our team is ready to help you sell your home for the highest possible price ASAP

Bought with Shirley French • BHHS Fox & Roach -Yardley/Newtown

"My job is to find and attract mastery-based agents to the office, protect the culture, and make sure everyone is happy! "






