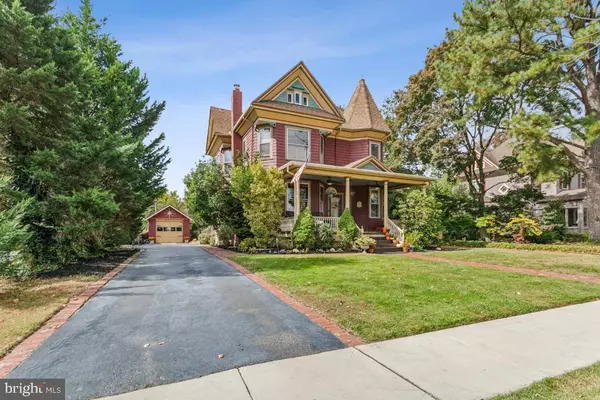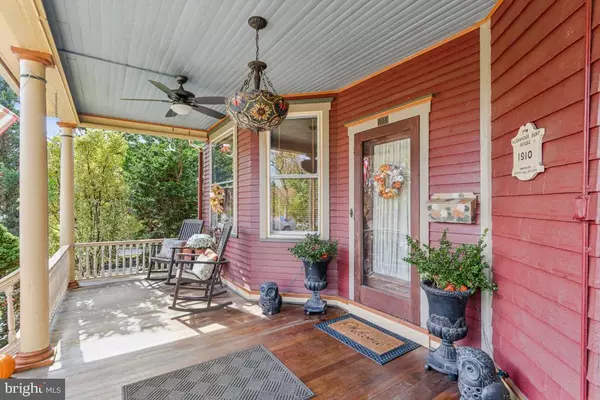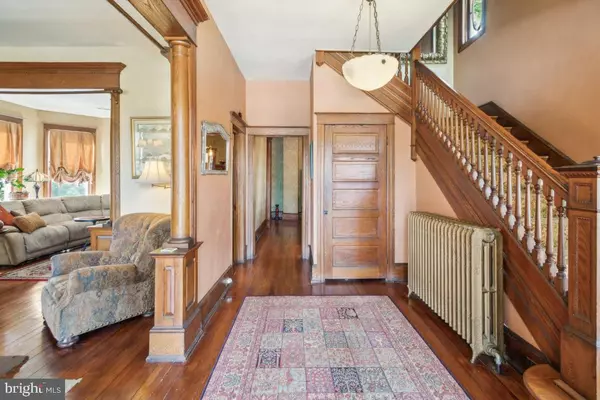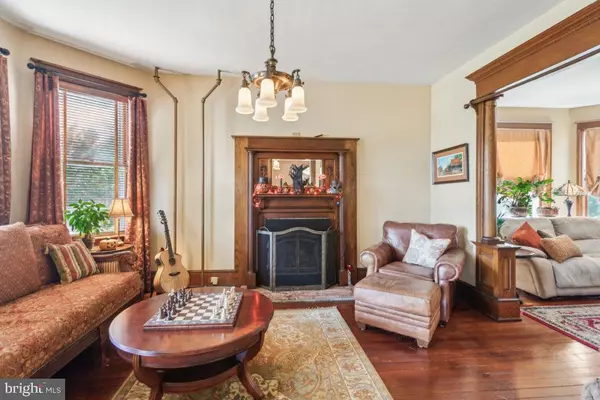
5 Beds
2 Baths
2,636 SqFt
5 Beds
2 Baths
2,636 SqFt
Key Details
Property Type Single Family Home
Sub Type Detached
Listing Status Active
Purchase Type For Sale
Square Footage 2,636 sqft
Price per Sqft $208
Subdivision None Available
MLS Listing ID NJGL2049100
Style Victorian
Bedrooms 5
Full Baths 2
HOA Y/N N
Abv Grd Liv Area 2,636
Originating Board BRIGHT
Year Built 1910
Annual Tax Amount $15,167
Tax Year 2024
Lot Size 0.260 Acres
Acres 0.26
Lot Dimensions 75.00 x 150.00
Property Description
Location
State NJ
County Gloucester
Area Wenonah Boro (20819)
Zoning RES
Rooms
Other Rooms Living Room, Dining Room, Primary Bedroom, Bedroom 2, Bedroom 3, Bedroom 4, Bedroom 5, Kitchen, Family Room, Basement, Foyer, Laundry, Full Bath
Basement Full, Unfinished
Interior
Interior Features Skylight(s), Ceiling Fan(s), Bathroom - Tub Shower, Breakfast Area, Built-Ins, Butlers Pantry, Curved Staircase, Dining Area, Exposed Beams, Family Room Off Kitchen, Floor Plan - Traditional, Formal/Separate Dining Room, Kitchen - Eat-In, Kitchen - Table Space, Pantry, Wainscotting, Wood Floors
Hot Water Instant Hot Water, Natural Gas
Heating Hot Water, Radiator, Zoned
Cooling Central A/C, Ceiling Fan(s)
Flooring Wood, Tile/Brick, Carpet
Fireplaces Number 1
Fireplaces Type Gas/Propane, Mantel(s), Wood
Inclusions All appliances in their as-is condition, per the Sellers Property Disclosure.
Equipment Built-In Range, Disposal, Dishwasher, Dryer, Microwave, Instant Hot Water, Oven/Range - Gas, Range Hood, Refrigerator, Stainless Steel Appliances, Washer, Water Heater
Fireplace Y
Window Features Bay/Bow,Wood Frame,Skylights
Appliance Built-In Range, Disposal, Dishwasher, Dryer, Microwave, Instant Hot Water, Oven/Range - Gas, Range Hood, Refrigerator, Stainless Steel Appliances, Washer, Water Heater
Heat Source Natural Gas
Laundry Main Floor
Exterior
Exterior Feature Patio(s), Porch(es), Screened, Roof
Garage Garage - Front Entry
Garage Spaces 5.0
Fence Wood, Wrought Iron
Waterfront N
Water Access N
View Garden/Lawn, Street
Roof Type Shingle,Pitched
Accessibility None
Porch Patio(s), Porch(es), Screened, Roof
Total Parking Spaces 5
Garage Y
Building
Lot Description Rear Yard, SideYard(s), Front Yard, Landscaping
Story 3
Foundation Stone
Sewer Public Sewer
Water Public
Architectural Style Victorian
Level or Stories 3
Additional Building Above Grade, Below Grade
Structure Type 9'+ Ceilings
New Construction N
Schools
Elementary Schools Wenonah E.S.
Middle Schools Gateway Regional M.S.
High Schools Gateway Regional H.S.
School District Wenonah Public Schools
Others
Senior Community No
Tax ID 19-00020-00006
Ownership Fee Simple
SqFt Source Estimated
Special Listing Condition Standard


"My job is to find and attract mastery-based agents to the office, protect the culture, and make sure everyone is happy! "






