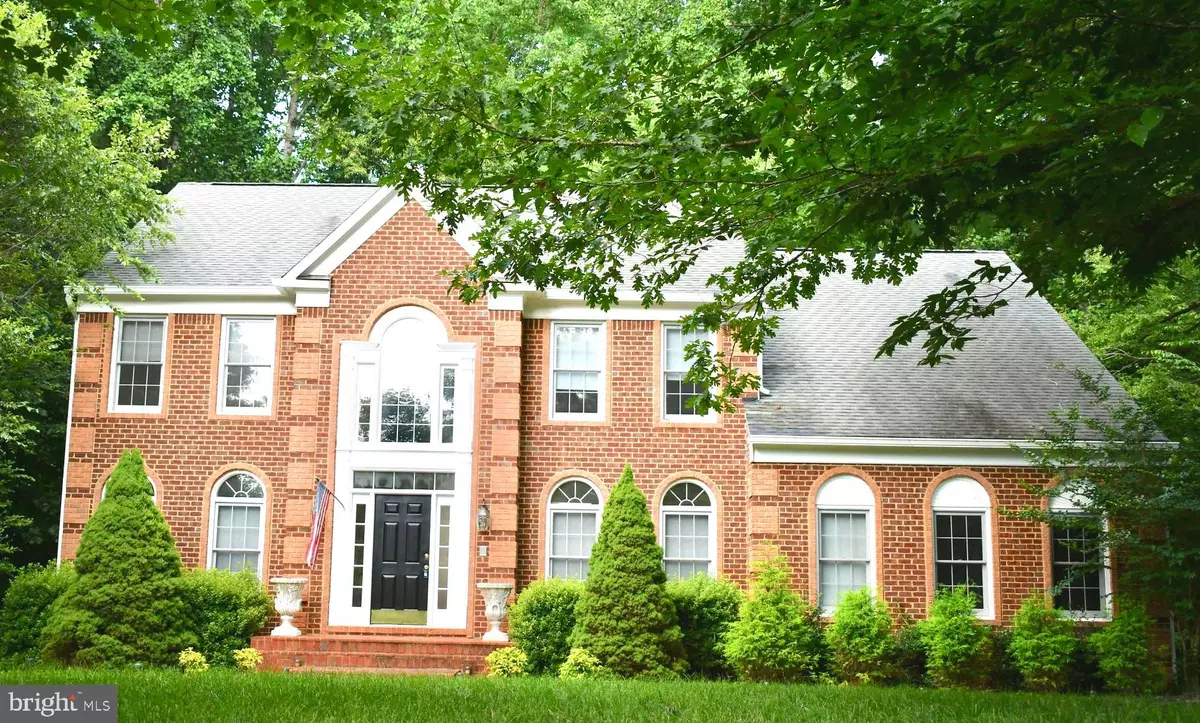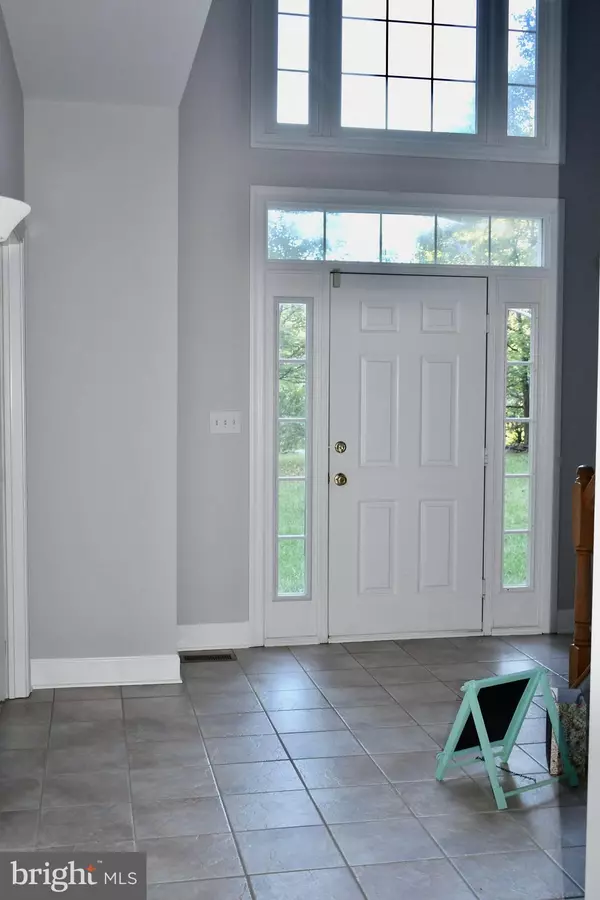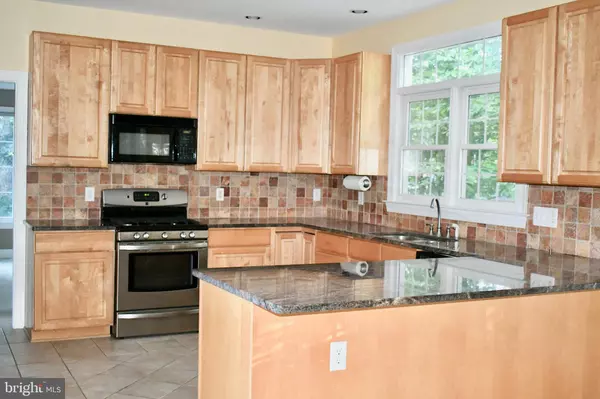$590,000
$599,999
1.7%For more information regarding the value of a property, please contact us for a free consultation.
5 Beds
4 Baths
4,196 SqFt
SOLD DATE : 11/27/2019
Key Details
Sold Price $590,000
Property Type Single Family Home
Sub Type Detached
Listing Status Sold
Purchase Type For Sale
Square Footage 4,196 sqft
Price per Sqft $140
Subdivision Woodbine Woods
MLS Listing ID VAPW478614
Sold Date 11/27/19
Style Colonial
Bedrooms 5
Full Baths 3
Half Baths 1
HOA Y/N N
Abv Grd Liv Area 3,202
Originating Board BRIGHT
Year Built 1998
Annual Tax Amount $6,412
Tax Year 2019
Lot Size 1.067 Acres
Acres 1.07
Property Description
Priced to Sell!!! NO HOA!!! FALL in LOVE with this Custom Built, Brick Front Colonial in Woodbine Woods located off 234. Wonderful community surrounded by Mature trees, located just behind the Woodbine Shopping Center. This spacious home offers 5 Generous Sized Bedrooms, 3.5 Baths, 9 ft Ceilings on Main Level, Recessed Lighting Throughout, Open Kitchen with Granite Counters, Plantation Shutters & Blinds on upper level, Skylights in Bathrooms, Upper Level Laundry Room with Washer & Dryer, Crown Molding, Custom Display Cases, 5th Bedroom in Walk-Out Basement w/ Bar. Gas line runs up to the deck for grilling. Propane tank is owned by seller. You can choose your own gas company! Driveway has hot and cold water hose hookup! Located in the Coles Elementary, Benton Middle , Colgan High School District!
Location
State VA
County Prince William
Zoning A1
Rooms
Other Rooms Living Room, Dining Room, Primary Bedroom, Bedroom 2, Bedroom 4, Bedroom 5, Kitchen, Family Room, Basement, Study, Laundry, Mud Room, Other, Bathroom 3, Primary Bathroom, Full Bath
Basement Full, Outside Entrance, Rear Entrance, Shelving, Walkout Level, Windows
Interior
Interior Features Bar, Breakfast Area, Carpet, Combination Dining/Living, Combination Kitchen/Living, Crown Moldings, Family Room Off Kitchen, Floor Plan - Open, Intercom, Kitchen - Gourmet, Kitchen - Table Space, Pantry, Recessed Lighting, Skylight(s), Soaking Tub, Sprinkler System, Stall Shower, Upgraded Countertops, Walk-in Closet(s), Water Treat System, Wet/Dry Bar, Window Treatments
Hot Water Propane
Heating Forced Air
Cooling Ceiling Fan(s), Central A/C
Flooring Carpet, Ceramic Tile, Other
Fireplaces Number 1
Fireplaces Type Fireplace - Glass Doors, Gas/Propane
Equipment Built-In Microwave, Dishwasher, Dryer, Intercom, Microwave, Oven - Single, Oven/Range - Gas, Refrigerator, Stainless Steel Appliances, Washer, Water Heater
Fireplace Y
Window Features Palladian,Screens,Bay/Bow
Appliance Built-In Microwave, Dishwasher, Dryer, Intercom, Microwave, Oven - Single, Oven/Range - Gas, Refrigerator, Stainless Steel Appliances, Washer, Water Heater
Heat Source Propane - Owned
Laundry Upper Floor
Exterior
Exterior Feature Patio(s), Deck(s)
Parking Features Garage - Side Entry
Garage Spaces 2.0
Water Access N
Accessibility Level Entry - Main
Porch Patio(s), Deck(s)
Attached Garage 2
Total Parking Spaces 2
Garage Y
Building
Lot Description Backs to Trees, Front Yard, SideYard(s), Trees/Wooded
Story Other
Sewer Perc Approved Septic
Water Well
Architectural Style Colonial
Level or Stories Other
Additional Building Above Grade, Below Grade
Structure Type 9'+ Ceilings,2 Story Ceilings,Vaulted Ceilings,Dry Wall,Tray Ceilings
New Construction N
Schools
Elementary Schools Coles
Middle Schools Louise Benton
High Schools Charles J. Colgan, Sr.
School District Prince William County Public Schools
Others
Pets Allowed Y
Senior Community No
Tax ID 7892-15-9911
Ownership Fee Simple
SqFt Source Assessor
Security Features Security System
Acceptable Financing Cash, Conventional, VA, FHA
Horse Property N
Listing Terms Cash, Conventional, VA, FHA
Financing Cash,Conventional,VA,FHA
Special Listing Condition Standard
Pets Allowed No Pet Restrictions
Read Less Info
Want to know what your home might be worth? Contact us for a FREE valuation!

Our team is ready to help you sell your home for the highest possible price ASAP

Bought with Duc T Lam • Samson Properties

"My job is to find and attract mastery-based agents to the office, protect the culture, and make sure everyone is happy! "






