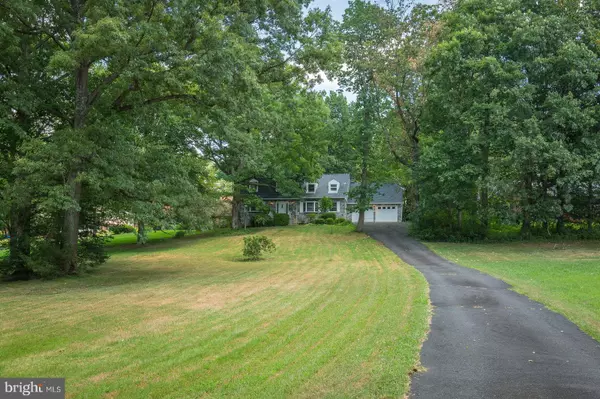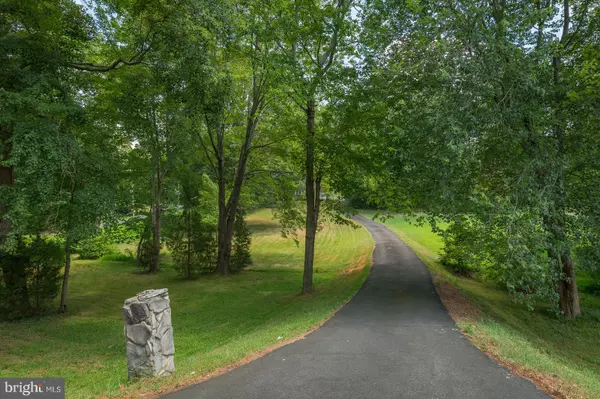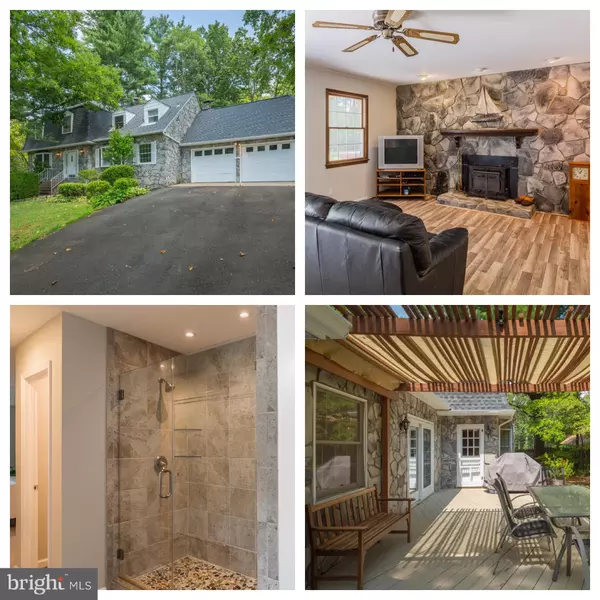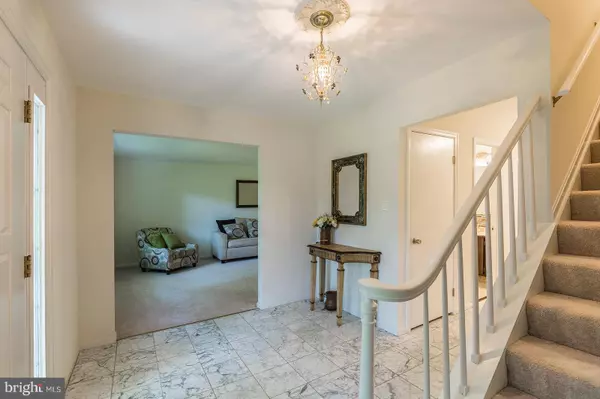$440,000
$450,000
2.2%For more information regarding the value of a property, please contact us for a free consultation.
4 Beds
4 Baths
3,581 SqFt
SOLD DATE : 12/06/2019
Key Details
Sold Price $440,000
Property Type Single Family Home
Sub Type Detached
Listing Status Sold
Purchase Type For Sale
Square Footage 3,581 sqft
Price per Sqft $122
Subdivision Terrapin Forest
MLS Listing ID VAPW475974
Sold Date 12/06/19
Style Colonial
Bedrooms 4
Full Baths 3
Half Baths 1
HOA Y/N N
Abv Grd Liv Area 2,730
Originating Board BRIGHT
Year Built 1976
Annual Tax Amount $5,138
Tax Year 2019
Lot Size 1.187 Acres
Acres 1.19
Property Description
Peace and serenity! Custom all stone, dutch colonial home tucked onto a quiet no thru street off of Spriggs Road, great mid county location. NEW ROOF and updates throughout! The house has been freshly painted and stained inside and out. It is nestled on the hill and set back with a long driveway. Gorgeous grand entryway with marble tile! Unique features; family room boasts a beautiful stone walled fireplace with a wood stove insert. Imagine the warm fall and winter nights cozying up by the fire! The kitchen has been updated with natural stone tile flooring, tiled backsplash and new stainless steel appliances including a wine fridge. The bay window off the kitchen looks out over the lawn and the kitchen has an island with seating and a large pantry. Traditional home with formal living and dining room for entertaining. The dining room has a china closet. Family room has Anderson sliding glass door to large deck with hot tub and shaded pergola. Flat lawn on upper part of the back yard for yard games or play set. The yard is partially fenced with two storage sheds, one with electricity. Interior has new carpet on the main and upper levels and new waterproof vinyl plank wood flooring in the family room. There is a large office that faces the front yard and driveway, that could be turned into a main level bedroom, if needed. Main level has a large half bath that would have enough space to make it a full bath on the main level if you combined the powder room with the walk in closet next door. Main level is rounded out with a separate laundry room/mud room off the garage that opens into the family room. Lots of space in there! Home boasts a fully finished basement with new waterproof vinyl plank wood flooring and renovated 3rd full bath. Upper bedroom level has 4 generously sized bedrooms all with over head lighting, and three with ceiling fans. The bedroom over the garage has high ceilings, ceiling fan, new hand scrapped hardwood floors, dormers with windows seats, double closets, dormer storage and a secret door to the attic storage above the garage. The hall bath, powder room bath and kitchen have beautifully coordinated decorator backsplashes. Master bedroom has two closets, ceiling fan and a brand new renovated bathroom with an amazing large glass enclosed shower with stone tile, double sink vanity, ceramic tile floors and toilet closet. This home has it all including peaceful surroundings! The asphalt driveway continues on the side of the home for additional storage of a boat, RV or toy! Newer garage doors! Community road maintenance agreement is for road maintenance and street lights at $300/per year paid in 2-$150 installments twice each year. Don't Miss this large home ready for new owner! OPEN HOUSE SUN 10/13 From 2-4pm
Location
State VA
County Prince William
Zoning A1
Rooms
Other Rooms Living Room, Dining Room, Primary Bedroom, Bedroom 2, Bedroom 3, Bedroom 4, Kitchen, Family Room, Basement, Laundry, Office, Bathroom 2, Bathroom 3, Primary Bathroom
Basement Connecting Stairway, Heated, Interior Access, Partial, Fully Finished
Interior
Interior Features Ceiling Fan(s), Chair Railings, Floor Plan - Traditional, Kitchen - Eat-In, Kitchen - Island, Pantry, Attic, Breakfast Area, Water Treat System, WhirlPool/HotTub, Wine Storage, Wood Floors, Wood Stove, Store/Office, Primary Bath(s), Carpet
Heating Forced Air
Cooling Central A/C
Flooring Carpet, Ceramic Tile, Stone, Vinyl
Fireplaces Number 1
Fireplaces Type Stone
Equipment Built-In Microwave, Built-In Range, Disposal, Dishwasher, Dryer, Oven/Range - Electric, Refrigerator, Washer, Water Heater, Stainless Steel Appliances, Water Conditioner - Owned
Fireplace Y
Appliance Built-In Microwave, Built-In Range, Disposal, Dishwasher, Dryer, Oven/Range - Electric, Refrigerator, Washer, Water Heater, Stainless Steel Appliances, Water Conditioner - Owned
Heat Source Electric
Laundry Hookup, Main Floor
Exterior
Garage Garage - Front Entry
Garage Spaces 2.0
Water Access N
Roof Type Architectural Shingle
Accessibility None
Attached Garage 2
Total Parking Spaces 2
Garage Y
Building
Story 3+
Sewer Septic = # of BR
Water Well
Architectural Style Colonial
Level or Stories 3+
Additional Building Above Grade, Below Grade
New Construction N
Schools
Elementary Schools Rosa Parks
Middle Schools Saunders
High Schools Hylton
School District Prince William County Public Schools
Others
Senior Community No
Tax ID 7992-86-5768
Ownership Fee Simple
SqFt Source Assessor
Special Listing Condition Standard
Read Less Info
Want to know what your home might be worth? Contact us for a FREE valuation!

Our team is ready to help you sell your home for the highest possible price ASAP

Bought with Margaret L Halseth • Keller Williams Realty Dulles

"My job is to find and attract mastery-based agents to the office, protect the culture, and make sure everyone is happy! "






