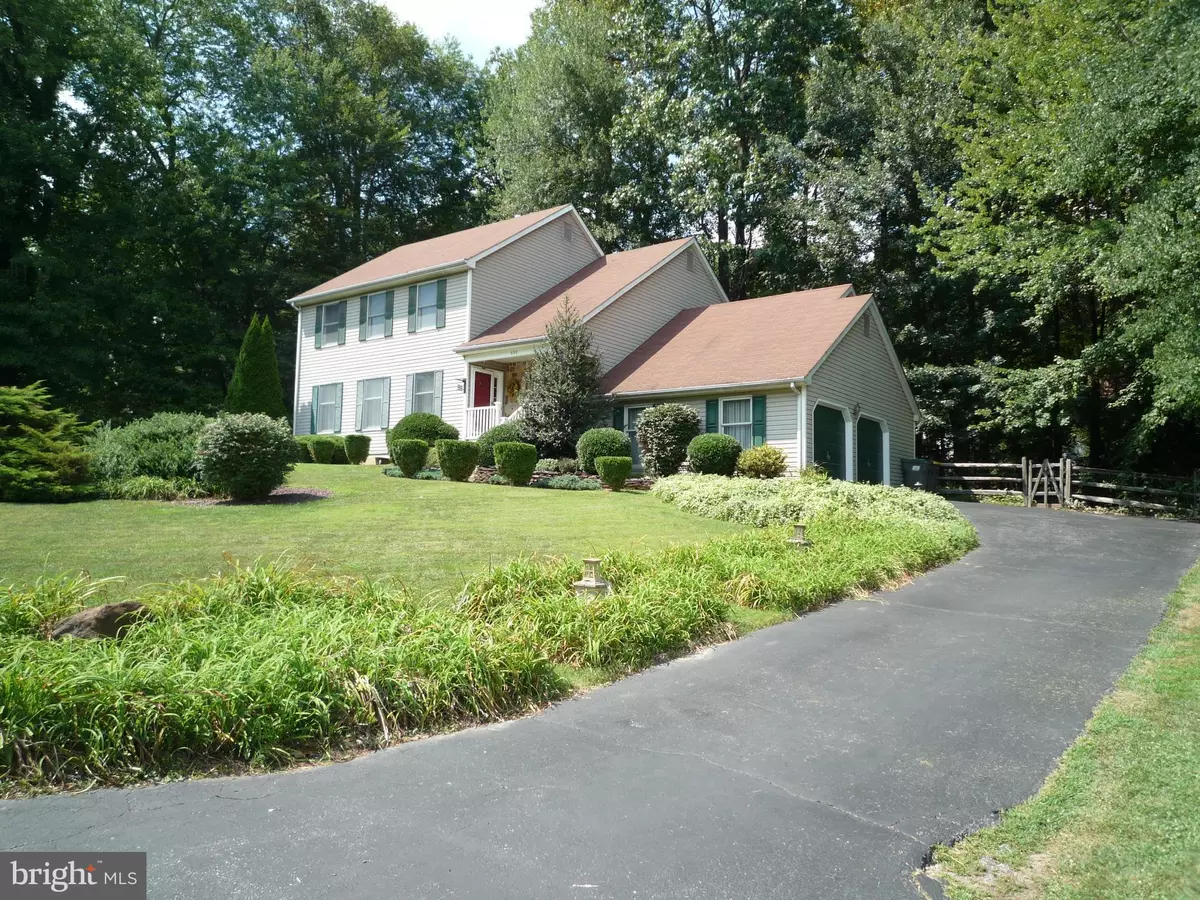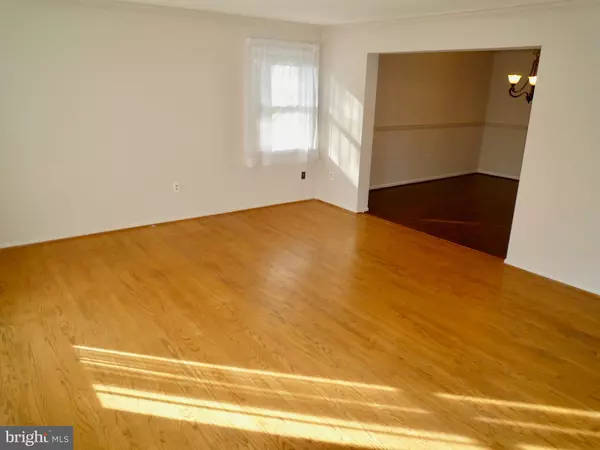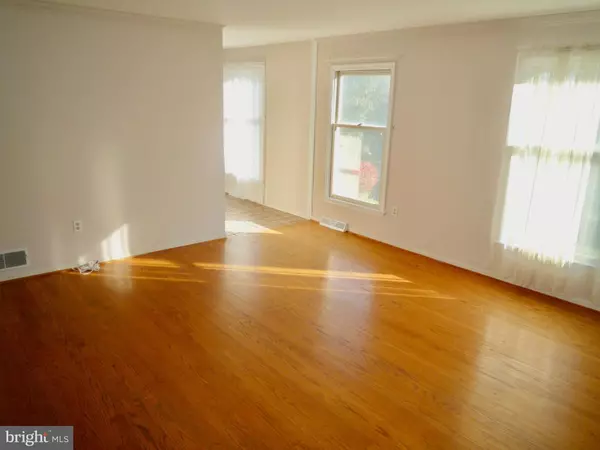$325,000
$325,000
For more information regarding the value of a property, please contact us for a free consultation.
5 Beds
3 Baths
2,944 SqFt
SOLD DATE : 02/17/2020
Key Details
Sold Price $325,000
Property Type Single Family Home
Sub Type Detached
Listing Status Sold
Purchase Type For Sale
Square Footage 2,944 sqft
Price per Sqft $110
Subdivision Terraces Of Iron Hill
MLS Listing ID DENC484784
Sold Date 02/17/20
Style Colonial
Bedrooms 5
Full Baths 2
Half Baths 1
HOA Fees $20/ann
HOA Y/N Y
Abv Grd Liv Area 2,375
Originating Board BRIGHT
Year Built 1990
Annual Tax Amount $3,498
Tax Year 2018
Lot Size 0.530 Acres
Acres 0.53
Lot Dimensions 184.60 x 121.60
Property Description
JUST COMPLETED 10/27/19: Fresh paint through the entire 1st floor (including ceilings, walls & trim), brand new carpet will be installed in the Family Room, the rear deck has been freshly stained, all interior HVAC registers on the main floor have been freshly painted or replaced (as well as a few upstairs), and the 2nd floor Hall Bath & 1 of the Bedrooms have both been freshly painted! This SPACIOUS 4-5 Bedroom 2.5 Bath Colonial home nestled on over a half-acre lot backing to lots of trees for privacy & situated on a cul-de-sac street is ready for its new owner to enjoy! The Beautiful curb appeal gets your showing experience off to a great start as you notice the mature landscape of both flowering & evergreen perennials, deep front lawn, center island of mixed bushes & extra long driveway leading up to the turned 2-car garage! The curved walkway to the front covered porch with vinyl railing is lined with slate bordered flower beds & bushes. Foyer entry is neutral offering tile floors, large coat closet, powder room & staircase to the 2nd fl. The home's formal Living Room is very spacious & features custom wood frame molding decor, crown molding, hardwood flooring, faux Fireplace w/ mantel, great natural light from both front & side facing windows & double opening to the formal Dining Room where you'll notice the chair rail & crown moldings, darker Hardwood flooring, double window w/ rear yard views & loads of space for your special occasions meals! On to the home's Kitchen & open floor plan with Family Room creates a great layout for both day to day or entertaining! The Kitchen features tile flooring, corian counters, tile backsplash, lots of cabinet space & decorative wood shelving above the cabinets, deep corner-mount sink, custom built-in wine rack, sliding doors out to the rear deck & a half-wall separation for great open views of the Family Room! The stone front wood burning Fireplace with venting at both the hearth & upper wall as well as solid wood mantel creates a lovely focal point of this spacious room with neutral decor & carpet as well as convenient access to the main floor laundry room offering vinyl flooring, natural light, mounted cabinets for extra storage & inside access to the garage! Upstairs are 4 good sized bedrooms, 2 baths & loads of storage. The Master Bedroom features vaulted ceiling, ceiling fan, great natural light, large walk-in closet with storage shelving, private full bath offering tile floors, double sink vanity, soaking tub w/ tile surround & separate shower stall. All 3 additional bedrooms feature neutral color carpeting, plenty of closet space & good natural light! There's a double door linen closet in the hallway & the home's 2nd full bath featuring tile floors, vanity sink & a tub/shower combo with casement window. Looking for even more living space & storage? Head to the home's basement & check out the good sized Recreation/Play Room area with a double closet, neutral decor, berber carpet, drop ceiling panels & plenty of space for a variety of uses! There's a 2nd finished room as well that can be either a 5th Bedroom, home Office or Gym, Playroom, etc! The rest of the full basement is sectioned off as unfinished storage & utility areas offering custom storage shelving as well. You also appreciate the private backyard featuring a huge wood deck with 2 separate sets of steps down to the backyard, split-rail fencing & a slate walkway leading to the patio area. Put this spacious home on your next tour! Great location just minutes from the U of D campus, loads of shopping & dining options as well as convenient to major Route 896 & I95! See it! Love it! Buy it!
Location
State DE
County New Castle
Area Newark/Glasgow (30905)
Zoning NC21
Rooms
Other Rooms Living Room, Dining Room, Primary Bedroom, Bedroom 2, Bedroom 3, Bedroom 4, Bedroom 5, Kitchen, Family Room, Laundry
Basement Full, Partially Finished
Interior
Interior Features Attic, Carpet, Ceiling Fan(s), Chair Railings, Crown Moldings, Family Room Off Kitchen, Floor Plan - Open, Formal/Separate Dining Room, Kitchen - Eat-In, Primary Bath(s), Pantry, Recessed Lighting, Soaking Tub, Stall Shower, Tub Shower, Walk-in Closet(s), Wood Floors
Hot Water Natural Gas
Heating Heat Pump(s)
Cooling Central A/C
Flooring Carpet, Ceramic Tile, Hardwood, Tile/Brick, Vinyl
Fireplaces Number 1
Fireplaces Type Mantel(s), Wood, Stone
Equipment Built-In Microwave, Built-In Range, Dishwasher, Disposal, Oven/Range - Electric, Water Heater
Fireplace Y
Window Features Double Pane,Insulated,Vinyl Clad
Appliance Built-In Microwave, Built-In Range, Dishwasher, Disposal, Oven/Range - Electric, Water Heater
Heat Source Natural Gas
Laundry Main Floor
Exterior
Exterior Feature Porch(es), Deck(s)
Garage Garage - Side Entry, Garage Door Opener, Inside Access
Garage Spaces 8.0
Waterfront N
Water Access N
View Trees/Woods
Roof Type Pitched,Shingle
Accessibility None
Porch Porch(es), Deck(s)
Attached Garage 2
Total Parking Spaces 8
Garage Y
Building
Story 2
Sewer Public Sewer
Water Public
Architectural Style Colonial
Level or Stories 2
Additional Building Above Grade, Below Grade
Structure Type Dry Wall,Cathedral Ceilings
New Construction N
Schools
Elementary Schools West Park Place
Middle Schools Gauger-Cobbs
High Schools Glasgow
School District Christina
Others
Senior Community No
Tax ID 11-013.20-022
Ownership Fee Simple
SqFt Source Assessor
Acceptable Financing Cash, Conventional, FHA, VA
Listing Terms Cash, Conventional, FHA, VA
Financing Cash,Conventional,FHA,VA
Special Listing Condition Standard
Read Less Info
Want to know what your home might be worth? Contact us for a FREE valuation!

Our team is ready to help you sell your home for the highest possible price ASAP

Bought with Adam P Dorosky • BHHS Fox & Roach-Christiana

"My job is to find and attract mastery-based agents to the office, protect the culture, and make sure everyone is happy! "






