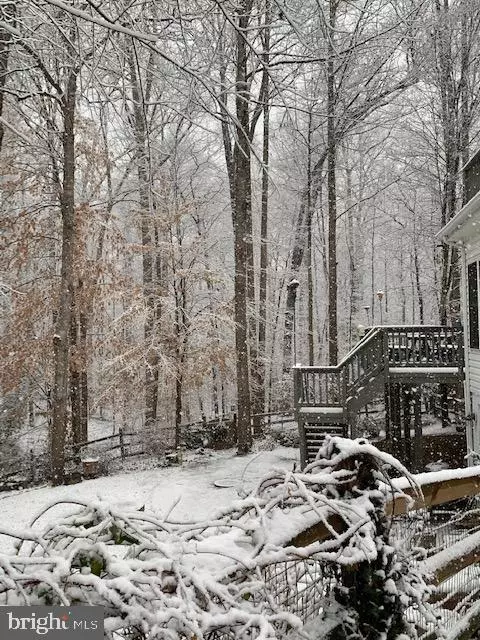$640,000
$644,900
0.8%For more information regarding the value of a property, please contact us for a free consultation.
4 Beds
3 Baths
3,324 SqFt
SOLD DATE : 03/27/2020
Key Details
Sold Price $640,000
Property Type Single Family Home
Sub Type Detached
Listing Status Sold
Purchase Type For Sale
Square Footage 3,324 sqft
Price per Sqft $192
Subdivision River Bend
MLS Listing ID VAPW486356
Sold Date 03/27/20
Style Colonial
Bedrooms 4
Full Baths 2
Half Baths 1
HOA Fees $10/ann
HOA Y/N Y
Abv Grd Liv Area 3,324
Originating Board BRIGHT
Year Built 2002
Annual Tax Amount $6,483
Tax Year 2019
Lot Size 2.068 Acres
Acres 2.07
Property Description
Privately located yet convenient to major transportation routes. 2.0679 acres of majestic woods complete with walking paths, tree house, and pond inhabited by gold fish. Truly a Henry Thoreau retreat. The home offers an appealing combination of colonial and contemporary styling with high ceilings, open floor plan, and abundant oversized windows, sunlight is in no short supply. Warm and just refinished hardwoods throughout the main level. Office is located on the main level as well as a formal living room and a dining room. The kitchen is a chefs delight with granite counters, a breakfast room, and a deck extended for the serene beauty of the woods.The two story family room has one of two fireplaces and an array of custom designed windows. Large deck offers a wonderful view of the woods and the gold fish pond. The upper level will have the updated master suite with tray ceiling,ceiling fan, a fireplace,a deck and a extra nice bath with twin shower heads and a separate lower shower head for the pup. Twin vanities have granite tops. Three other bedrooms have large closets. large windows and beautiful decor.The hall bath has been updated also. The lower level is laid out to be used as a Potters studio currently but can be adapted to mos t any use. It is walkout level. Two car garage has a water installation for handy cleanup from yard work . The floor plan is modern and inviting, the neighborhood is extremely desirable and the condition is immaculate. Truly one of a kind. Original owners have shown pride of ownership. Call first before showing and please present card. Use shoe covers or remove shoes.
Location
State VA
County Prince William
Zoning SR1
Rooms
Other Rooms Living Room, Dining Room, Primary Bedroom, Bedroom 2, Bedroom 3, Bedroom 4, Kitchen, Family Room, Library, Primary Bathroom
Basement Full, Connecting Stairway, Daylight, Full, Rough Bath Plumb, Space For Rooms, Walkout Level, Workshop
Interior
Interior Features Additional Stairway, Bar, Butlers Pantry, Ceiling Fan(s), Carpet, Chair Railings, Exposed Beams, Family Room Off Kitchen, Floor Plan - Open, Formal/Separate Dining Room, Kitchen - Eat-In, Kitchen - Gourmet, Kitchen - Island, Kitchen - Table Space, Primary Bath(s), Pantry, Recessed Lighting, Soaking Tub, Store/Office, Upgraded Countertops, Walk-in Closet(s), Water Treat System, Window Treatments, Wood Floors
Hot Water Electric
Heating Forced Air, Other
Cooling Ceiling Fan(s), Central A/C
Flooring Carpet, Hardwood, Ceramic Tile
Fireplaces Number 2
Equipment Built-In Microwave, Cooktop, Dishwasher, Disposal, Dryer, ENERGY STAR Clothes Washer, Exhaust Fan, Icemaker, Microwave, Oven - Wall, Refrigerator, Washer, Water Conditioner - Owned, Water Heater
Window Features Double Hung,Palladian,Screens
Appliance Built-In Microwave, Cooktop, Dishwasher, Disposal, Dryer, ENERGY STAR Clothes Washer, Exhaust Fan, Icemaker, Microwave, Oven - Wall, Refrigerator, Washer, Water Conditioner - Owned, Water Heater
Heat Source Propane - Leased
Exterior
Exterior Feature Deck(s), Patio(s)
Garage Garage - Side Entry, Garage Door Opener, Inside Access
Garage Spaces 2.0
Fence Partially, Rear
Utilities Available Propane, Cable TV
Water Access N
View Trees/Woods, Panoramic
Roof Type Architectural Shingle
Accessibility None
Porch Deck(s), Patio(s)
Attached Garage 2
Total Parking Spaces 2
Garage Y
Building
Lot Description Backs - Open Common Area, Backs to Trees, Landscaping, No Thru Street, Pond, Private
Story 3+
Sewer On Site Septic, Septic < # of BR
Water Well
Architectural Style Colonial
Level or Stories 3+
Additional Building Above Grade, Below Grade
Structure Type 2 Story Ceilings,9'+ Ceilings,Tray Ceilings
New Construction N
Schools
Elementary Schools Marshall
Middle Schools Benton
High Schools Charles J. Colgan Senior
School District Prince William County Public Schools
Others
Senior Community No
Tax ID 7893-59-5324
Ownership Fee Simple
SqFt Source Assessor
Horse Property N
Special Listing Condition Standard
Read Less Info
Want to know what your home might be worth? Contact us for a FREE valuation!

Our team is ready to help you sell your home for the highest possible price ASAP

Bought with Pamela V Alcantara • Impact Real Estate, LLC

"My job is to find and attract mastery-based agents to the office, protect the culture, and make sure everyone is happy! "






