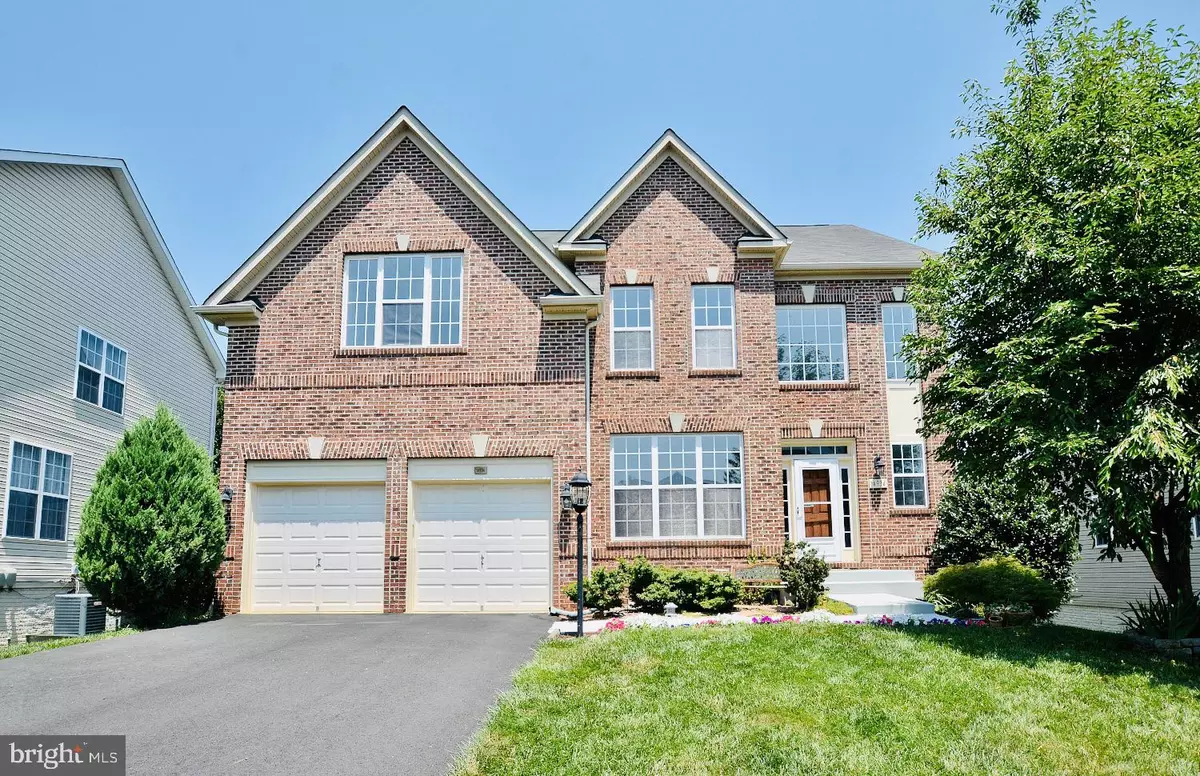$577,000
$564,900
2.1%For more information regarding the value of a property, please contact us for a free consultation.
4 Beds
4 Baths
3,312 SqFt
SOLD DATE : 08/24/2020
Key Details
Sold Price $577,000
Property Type Single Family Home
Sub Type Detached
Listing Status Sold
Purchase Type For Sale
Square Footage 3,312 sqft
Price per Sqft $174
Subdivision Hopewells Landing
MLS Listing ID VAPW497854
Sold Date 08/24/20
Style Colonial
Bedrooms 4
Full Baths 3
Half Baths 1
HOA Fees $76/mo
HOA Y/N Y
Abv Grd Liv Area 3,312
Originating Board BRIGHT
Year Built 2006
Annual Tax Amount $6,087
Tax Year 2020
Lot Size 7,553 Sqft
Acres 0.17
Property Description
Seller requested for Wednesday, Thursday, Friday from 1-7pm & Saturday 1-5pm .Beautiful Bricks Front Colonial Well-Maintained 3 levels with four bedrooms and three an a half baths. Spacious Master Suite have optional tray ceiling, His & Her Vanities & Walk-in closets and second master suite has ceiling fan, separate bath .The main level of the home is entirely golden oak hardwood exception of the family room . The home also features crown molding, recessed lighting, chair rails, gas fireplace, Jen Air appliances,42' Maple Cabinetry, Butler pantry, New Carpet, Fresh painted, Baltic Brown Granite Kitchen counter tops, Kitchen Island, Gas cooktop, Kitchen Breakfast area and many more to list! Must see.
Location
State VA
County Prince William
Zoning R4
Rooms
Other Rooms Living Room, Dining Room, Primary Bedroom, Bedroom 2, Bedroom 3, Kitchen, Family Room, Foyer, Breakfast Room, In-Law/auPair/Suite, Mud Room, Other, Office, Bathroom 2, Bathroom 3, Primary Bathroom, Half Bath
Basement Full, Partially Finished, Rough Bath Plumb, Sump Pump, Unfinished, Walkout Level, Space For Rooms, Rear Entrance
Interior
Interior Features Breakfast Area, Butlers Pantry, Carpet, Ceiling Fan(s), Crown Moldings, Dining Area, Family Room Off Kitchen, Floor Plan - Open, Formal/Separate Dining Room, Kitchen - Island, Kitchen - Table Space, Recessed Lighting, Soaking Tub, Walk-in Closet(s), Window Treatments, Wood Floors
Hot Water Natural Gas
Heating Forced Air
Cooling Ceiling Fan(s)
Flooring Hardwood, Carpet, Ceramic Tile
Fireplaces Number 1
Fireplaces Type Fireplace - Glass Doors
Equipment Built-In Microwave, Built-In Range, Cooktop, Cooktop - Down Draft, Dishwasher, Disposal, Dryer, Dryer - Electric, Exhaust Fan, Icemaker, Oven - Single, Oven - Wall, Oven/Range - Gas, Refrigerator, Six Burner Stove, Washer
Fireplace Y
Appliance Built-In Microwave, Built-In Range, Cooktop, Cooktop - Down Draft, Dishwasher, Disposal, Dryer, Dryer - Electric, Exhaust Fan, Icemaker, Oven - Single, Oven - Wall, Oven/Range - Gas, Refrigerator, Six Burner Stove, Washer
Heat Source Natural Gas
Laundry Main Floor
Exterior
Exterior Feature Deck(s)
Garage Garage - Front Entry, Garage Door Opener, Inside Access
Garage Spaces 4.0
Utilities Available Cable TV Available, DSL Available, Fiber Optics Available, Natural Gas Available
Amenities Available Common Grounds, Pool - Outdoor, Swimming Pool, Tot Lots/Playground
Water Access N
View Garden/Lawn, Street
Roof Type Asphalt,Composite,Shingle
Street Surface Paved
Accessibility None
Porch Deck(s)
Attached Garage 2
Total Parking Spaces 4
Garage Y
Building
Story 3
Sewer Public Septic, Public Sewer
Water Public
Architectural Style Colonial
Level or Stories 3
Additional Building Above Grade, Below Grade
Structure Type 9'+ Ceilings,2 Story Ceilings,Dry Wall,Tray Ceilings
New Construction N
Schools
Elementary Schools Buckland Mills
Middle Schools Ronald Wilson Reagan
High Schools Battlefield
School District Prince William County Public Schools
Others
Pets Allowed Y
HOA Fee Include Common Area Maintenance,Insurance,Management,Road Maintenance,Snow Removal,Pool(s)
Senior Community No
Tax ID 7297-92-1974
Ownership Fee Simple
SqFt Source Assessor
Security Features Monitored,Resident Manager,Security System,Smoke Detector
Acceptable Financing Conventional, Cash, VA
Horse Property N
Listing Terms Conventional, Cash, VA
Financing Conventional,Cash,VA
Special Listing Condition Standard
Pets Description No Pet Restrictions
Read Less Info
Want to know what your home might be worth? Contact us for a FREE valuation!

Our team is ready to help you sell your home for the highest possible price ASAP

Bought with Lizzie A Helmig • KW United

"My job is to find and attract mastery-based agents to the office, protect the culture, and make sure everyone is happy! "






