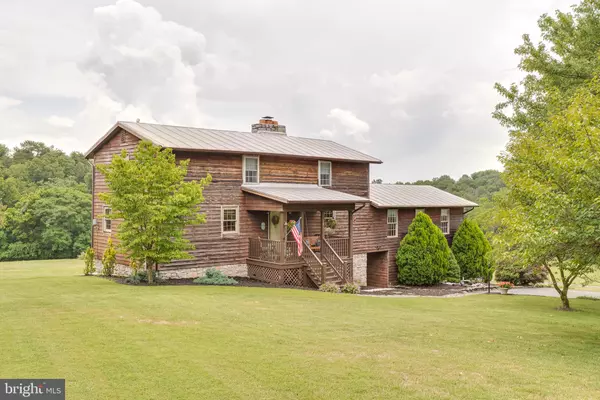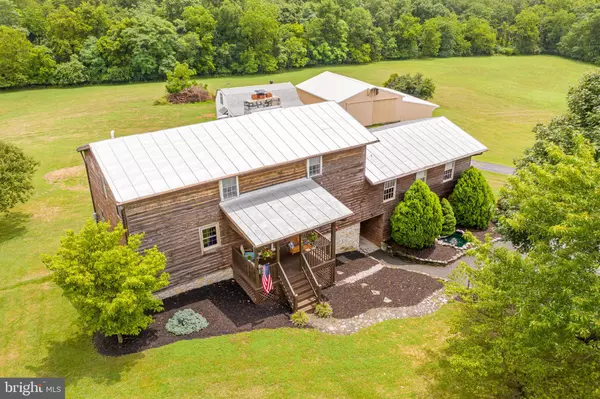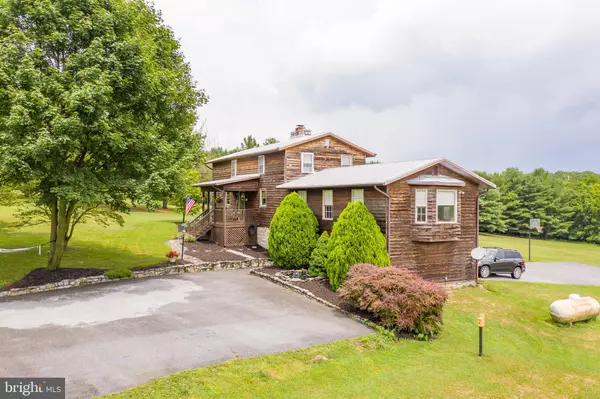$455,000
$475,000
4.2%For more information regarding the value of a property, please contact us for a free consultation.
4 Beds
3 Baths
3,000 SqFt
SOLD DATE : 09/21/2020
Key Details
Sold Price $455,000
Property Type Single Family Home
Sub Type Detached
Listing Status Sold
Purchase Type For Sale
Square Footage 3,000 sqft
Price per Sqft $151
Subdivision None Available
MLS Listing ID VAFV158572
Sold Date 09/21/20
Style Colonial
Bedrooms 4
Full Baths 2
Half Baths 1
HOA Y/N N
Abv Grd Liv Area 2,280
Originating Board BRIGHT
Year Built 1977
Annual Tax Amount $1,733
Tax Year 2019
Lot Size 8.250 Acres
Acres 8.25
Property Description
Who is ready for 8.25 acres of UNRESTRICTED land? This home offers 2 large outbuildings; one could be a home office and the other is a pole barn with a lean to for horses or cows. Lots of room for chickens!! The back yard is perfect for an in-ground pool as the septic field is behind the outbuildings. Once inside, you will step into yesteryear with original pine floors throughout the main and upper levels, hand hewn logs (which came from two cabins in Harrisonburg, Va) with chinking, wooden beams, and a beautiful stone gas fireplace. The farm house galley kitchen is adorable; there is a den off one side of the kitchen and a dining room on the other. There is a TV room and a great room which is being used as a bedroom. There is a full bath on the main level. Upstairs there are 3 bedrooms and one full bath. Downstairs there is a half bath, office, laundry room, and the rest of the basement can be finished as desired; there is a gas wall unit. The basement leads to the oversized 2 car detached garage. There is a metal roof on the home and pole barn and the asphalt shingles were installed in 2018 on the other outbuilding. There is a 2 zone heat pump; the upstairs unit was installed in October 2019 and the main level unit was installed in 2018. The propane tank is owned. The owners have Direct TV and HughesNet can provide internet service there. This home is a real find so bring your animals, four wheelers, etc!! Located close to Route 81 near Winchester, VA, Berryville, VA, Bunker Hill, WV, Charles Town, WV and less than an hour from Northern Virginia.
Location
State VA
County Frederick
Zoning RA
Rooms
Other Rooms Dining Room, Sitting Room, Bedroom 2, Bedroom 3, Bedroom 4, Kitchen, Family Room, Den, Basement, Foyer, Bedroom 1, Laundry, Office, Bathroom 2, Bathroom 3
Basement Full, Interior Access, Partially Finished, Walkout Level, Other
Main Level Bedrooms 1
Interior
Interior Features Breakfast Area, Ceiling Fan(s), Chair Railings, Combination Kitchen/Dining, Dining Area, Entry Level Bedroom, Exposed Beams, Kitchen - Galley, Recessed Lighting, Tub Shower, Walk-in Closet(s), Wood Floors, Other
Hot Water Electric
Heating Heat Pump(s), Heat Pump - Gas BackUp, Wall Unit
Cooling Ceiling Fan(s), Central A/C
Flooring Hardwood, Laminated, Tile/Brick
Fireplaces Number 1
Fireplaces Type Gas/Propane, Other
Equipment Dishwasher, Dryer, Refrigerator, Stainless Steel Appliances, Stove, Washer, Water Heater
Fireplace Y
Window Features Double Pane
Appliance Dishwasher, Dryer, Refrigerator, Stainless Steel Appliances, Stove, Washer, Water Heater
Heat Source Electric, Propane - Owned
Laundry Basement
Exterior
Garage Garage - Rear Entry, Oversized
Garage Spaces 12.0
Utilities Available Propane
Water Access N
Roof Type Metal
Street Surface Black Top,Paved
Accessibility None
Total Parking Spaces 12
Garage Y
Building
Lot Description Backs to Trees, Cleared, Private, Stream/Creek, Unrestricted
Story 3
Foundation Concrete Perimeter, Stone
Sewer On Site Septic, Approved System, Septic > # of BR
Water Well
Architectural Style Colonial
Level or Stories 3
Additional Building Above Grade, Below Grade
Structure Type Beamed Ceilings,Dry Wall,Log Walls,Masonry,Paneled Walls
New Construction N
Schools
School District Frederick County Public Schools
Others
Senior Community No
Tax ID 34 A 40
Ownership Fee Simple
SqFt Source Assessor
Security Features Smoke Detector
Acceptable Financing Cash, FHA, VA
Horse Property Y
Horse Feature Horses Allowed
Listing Terms Cash, FHA, VA
Financing Cash,FHA,VA
Special Listing Condition Standard
Read Less Info
Want to know what your home might be worth? Contact us for a FREE valuation!

Our team is ready to help you sell your home for the highest possible price ASAP

Bought with Kerry S Stinson • Berkshire Hathaway HomeServices PenFed Realty

"My job is to find and attract mastery-based agents to the office, protect the culture, and make sure everyone is happy! "






