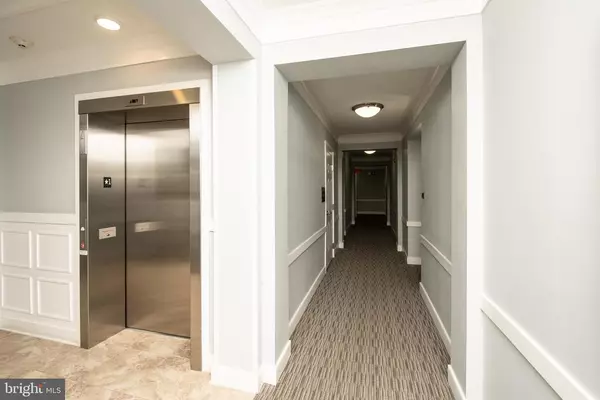$385,000
$389,900
1.3%For more information regarding the value of a property, please contact us for a free consultation.
2 Beds
2 Baths
1,347 SqFt
SOLD DATE : 05/28/2021
Key Details
Sold Price $385,000
Property Type Condo
Sub Type Condo/Co-op
Listing Status Sold
Purchase Type For Sale
Square Footage 1,347 sqft
Price per Sqft $285
Subdivision Potomac Green By Del Webb
MLS Listing ID VALO432576
Sold Date 05/28/21
Style Other,Colonial
Bedrooms 2
Full Baths 2
Condo Fees $281/mo
HOA Fees $275/mo
HOA Y/N Y
Abv Grd Liv Area 1,347
Originating Board BRIGHT
Year Built 2016
Annual Tax Amount $3,077
Tax Year 2021
Property Description
BEAUMONT MODEL CONDO ON THE FIRST FLOOR WITH GREAT VIEWS OF THE LAWN AND PARK LIKE SETTING, TWO BEDROOMS WITH TWO BATHS. HARDWOOD FLOORS ON MAIN LEVEL, CARPET IN BEDROOMS. STAINLESS STEEL APPLIANCES WITH UPGRADED KITCHEN CABINETS. CROWN MOLDINGS THROUGHOUT DINNING ROOM HAS CHAIRAILS AND HARDWOOD FLOORS. BALCONY OFF LIVING ROOM WITH GREAT VIEWS.
Location
State VA
County Loudoun
Zoning 04
Direction Northeast
Rooms
Other Rooms Living Room, Dining Room, Bedroom 2, Kitchen, Bedroom 1, Laundry, Bathroom 1, Bathroom 2
Main Level Bedrooms 2
Interior
Interior Features Breakfast Area, Ceiling Fan(s), Chair Railings, Crown Moldings, Floor Plan - Open, Formal/Separate Dining Room, Kitchen - Gourmet, Pantry, Sprinkler System, Walk-in Closet(s), Wood Floors
Hot Water Electric, 60+ Gallon Tank
Heating Forced Air
Cooling Central A/C
Flooring Hardwood, Carpet
Equipment Built-In Microwave, Built-In Range, Dishwasher, Disposal, Dryer - Electric, Exhaust Fan, Microwave, Oven/Range - Gas, Refrigerator, Washer, Water Heater
Fireplace N
Window Features Double Hung,Low-E,Insulated,Screens,Vinyl Clad
Appliance Built-In Microwave, Built-In Range, Dishwasher, Disposal, Dryer - Electric, Exhaust Fan, Microwave, Oven/Range - Gas, Refrigerator, Washer, Water Heater
Heat Source Natural Gas
Laundry Main Floor, Washer In Unit
Exterior
Exterior Feature Balcony
Garage Spaces 1.0
Carport Spaces 1
Parking On Site 1
Utilities Available Cable TV Available, Electric Available, Natural Gas Available, Phone, Phone Available, Under Ground
Amenities Available Bike Trail, Billiard Room, Club House, Common Grounds, Community Center, Exercise Room, Fitness Center, Game Room, Gated Community, Hot tub, Meeting Room, Picnic Area, Pool - Indoor, Pool - Outdoor, Putting Green, Recreational Center, Retirement Community, Swimming Pool, Tennis Courts, Volleyball Courts
Water Access N
View Garden/Lawn
Roof Type Architectural Shingle
Street Surface Black Top
Accessibility 48\"+ Halls, Accessible Switches/Outlets, Doors - Lever Handle(s), Doors - Swing In, Low Pile Carpeting, Wheelchair Height Mailbox
Porch Balcony
Road Frontage Private
Total Parking Spaces 1
Garage N
Building
Story 3
Unit Features Garden 1 - 4 Floors
Foundation Concrete Perimeter, Active Radon Mitigation, Slab
Sewer Private Sewer, Public Sewer
Water Public
Architectural Style Other, Colonial
Level or Stories 3
Additional Building Above Grade, Below Grade
Structure Type 9'+ Ceilings,Dry Wall
New Construction N
Schools
School District Loudoun County Public Schools
Others
Pets Allowed Y
HOA Fee Include Common Area Maintenance,Fiber Optics at Dwelling,Fiber Optics Available,Lawn Maintenance,Management,Pool(s),Recreation Facility,Reserve Funds,Road Maintenance,Security Gate,Sewer,Snow Removal,Trash,Water
Senior Community Yes
Age Restriction 55
Tax ID 058291778002
Ownership Condominium
Security Features Intercom,Main Entrance Lock,Smoke Detector,Sprinkler System - Indoor
Acceptable Financing Cash, Conventional, FHA, VA
Horse Property N
Listing Terms Cash, Conventional, FHA, VA
Financing Cash,Conventional,FHA,VA
Special Listing Condition Standard
Pets Description Size/Weight Restriction
Read Less Info
Want to know what your home might be worth? Contact us for a FREE valuation!

Our team is ready to help you sell your home for the highest possible price ASAP

Bought with Andrea M. Hayes • Living Realty, LLC.

"My job is to find and attract mastery-based agents to the office, protect the culture, and make sure everyone is happy! "






