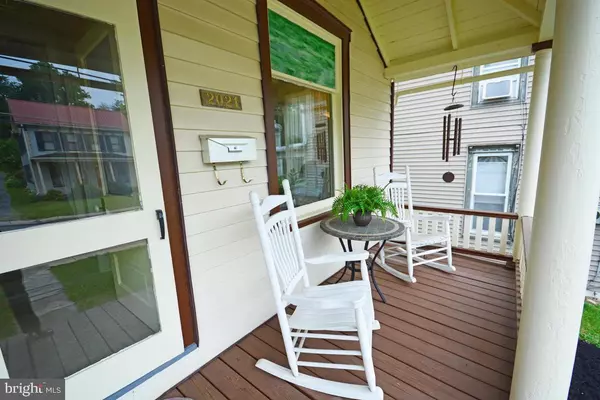$144,000
$149,900
3.9%For more information regarding the value of a property, please contact us for a free consultation.
3 Beds
2 Baths
1,706 SqFt
SOLD DATE : 09/25/2017
Key Details
Sold Price $144,000
Property Type Single Family Home
Sub Type Detached
Listing Status Sold
Purchase Type For Sale
Square Footage 1,706 sqft
Price per Sqft $84
Subdivision Rothsville
MLS Listing ID 1000797913
Sold Date 09/25/17
Style Traditional
Bedrooms 3
Full Baths 1
Half Baths 1
HOA Y/N N
Abv Grd Liv Area 1,576
Originating Board LCAOR
Year Built 1900
Annual Tax Amount $2,785
Lot Size 0.260 Acres
Acres 0.26
Property Description
Charming, move-in ready 2 Story home in Warwick School District. Quick settlement is possible. 3 Bedrooms, 1.5 baths, Freshly painted exterior and interior throughout. Kitchen with original built-in cupboard with a slate counter top and sink. Spacious and sunny dining room and quaint living room with stained glass windows. 3 BR's all freshly painted with large closets and softwood floors underneath carpets. Inviting front porch, deck, private fenced yard with a fish pond, shed and garage with electricity. Additional backyard space behind the garage. You will love the character this home has to offer! Pergola & all appliances included in sale. Community Park near Church St - 2 Blocks away & Close to Rail Trail.
Location
State PA
County Lancaster
Area Warwick Twp (10560)
Rooms
Other Rooms Living Room, Dining Room, Bedroom 2, Bedroom 3, Kitchen, Family Room, Den, Bedroom 1, Laundry, Bathroom 2, Bathroom 3
Basement Poured Concrete, Partially Finished
Interior
Interior Features Window Treatments, Kitchen - Country, Formal/Separate Dining Room
Hot Water S/W Changeover
Heating Hot Water, Baseboard
Cooling Window Unit(s)
Flooring Hardwood
Equipment Dryer, Refrigerator, Washer, Built-In Microwave, Oven/Range - Electric
Fireplace N
Window Features Screens
Appliance Dryer, Refrigerator, Washer, Built-In Microwave, Oven/Range - Electric
Heat Source Oil
Exterior
Exterior Feature Balcony, Patio(s), Deck(s), Porch(es)
Garage Spaces 1.0
Fence Other, Board
Utilities Available Cable TV Available
Waterfront N
Water Access N
Roof Type Shingle,Composite,Metal
Porch Balcony, Patio(s), Deck(s), Porch(es)
Road Frontage Public
Garage N
Building
Story 2.5
Sewer Public Sewer
Water Public
Architectural Style Traditional
Level or Stories 2.5
Additional Building Above Grade, Below Grade
New Construction N
Schools
Elementary Schools John R Bonfield
Middle Schools Warwick
High Schools Warwick
School District Warwick
Others
Tax ID 6008570300000
Ownership Other
SqFt Source Estimated
Acceptable Financing Cash, Conventional, FHA, Other, Rural Development, VA
Listing Terms Cash, Conventional, FHA, Other, Rural Development, VA
Financing Cash,Conventional,FHA,Other,Rural Development,VA
Read Less Info
Want to know what your home might be worth? Contact us for a FREE valuation!

Our team is ready to help you sell your home for the highest possible price ASAP

Bought with Thomas W Taglieri III • Coldwell Banker Realty

"My job is to find and attract mastery-based agents to the office, protect the culture, and make sure everyone is happy! "






