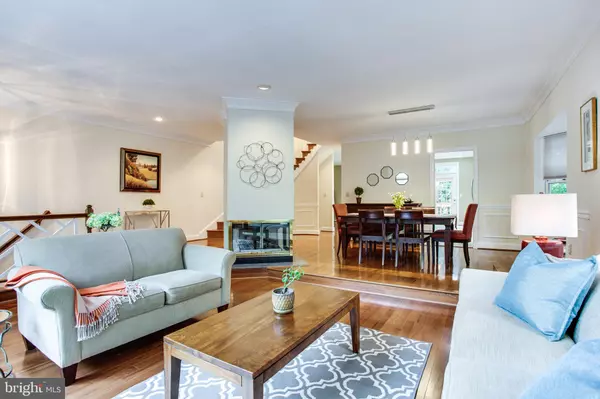$789,000
$789,000
For more information regarding the value of a property, please contact us for a free consultation.
3 Beds
4 Baths
2,654 SqFt
SOLD DATE : 08/18/2021
Key Details
Sold Price $789,000
Property Type Townhouse
Sub Type End of Row/Townhouse
Listing Status Sold
Purchase Type For Sale
Square Footage 2,654 sqft
Price per Sqft $297
Subdivision Oakton Crest
MLS Listing ID VAFX2003536
Sold Date 08/18/21
Style Colonial
Bedrooms 3
Full Baths 3
Half Baths 1
HOA Fees $100/qua
HOA Y/N Y
Abv Grd Liv Area 2,654
Originating Board BRIGHT
Year Built 1991
Annual Tax Amount $8,459
Tax Year 2021
Lot Size 3,247 Sqft
Acres 0.07
Property Description
Spacious end unit brick front townhouse with 3BR, 3.5BA and a 2-car garage. Low HOA fee! Over $50K improvements! Welcoming two story ceiling at the foyer, main level offers a large and bright living room with walls of windows, a dining room with bay window and cozy seat, a gas fireplace between the living room and dining room, open kitchen and a family room is off the kitchen with double french doors leading to the deck. Stainless steel appliances installed in recent years, granite countertop, recess lights. Vent out gas cook top! Breakfast nook is in the kitchen too. Upstairs offers 3 bedrooms and 2 bathrooms. The master bedroom has a vaulted ceiling, a lot of windows, a brand new luxury en-suite bathroom, with separate shower and free standing soaking tub, double vanity, new faucets, new toilet. No detail is overlooked. A remote-controlled ceiling fan with light. a walk-in closet and another large closet. Two other bedrooms share a hallway bathroom with a large double vanity and new faucets. Brand new carpet with new padding on upstairs (installed in July 2021). Lower level is above the ground, offers a recreation room, a full bathroom and double french doors to the patio with private fence backyard. This level is perfect for a home office or guests stay. Spacious 2-car garage has a lot of storage space! Convenient location, just 3 minutes of walk to Oakton high school, 15-20 minutes walk to Vienna metro, short distance to downtown Vienna shops and restaurants, Nottaway Park, quick access to I-66, R-29, R-50, Tysons or Reston!
Location
State VA
County Fairfax
Zoning 212
Rooms
Other Rooms Living Room, Dining Room, Primary Bedroom, Bedroom 2, Kitchen, Family Room, Foyer, Bathroom 1
Basement Fully Finished, Rear Entrance, Walkout Level
Interior
Hot Water Natural Gas
Heating Heat Pump(s)
Cooling Central A/C
Fireplaces Number 2
Heat Source Natural Gas
Exterior
Garage Garage - Front Entry, Garage Door Opener
Garage Spaces 2.0
Water Access N
Accessibility Level Entry - Main
Attached Garage 2
Total Parking Spaces 2
Garage Y
Building
Story 3
Sewer Public Sewer
Water Public
Architectural Style Colonial
Level or Stories 3
Additional Building Above Grade, Below Grade
New Construction N
Schools
Elementary Schools Mosaic
Middle Schools Thoreau
High Schools Oakton
School District Fairfax County Public Schools
Others
Senior Community No
Tax ID 0481 33 0004
Ownership Fee Simple
SqFt Source Assessor
Special Listing Condition Standard
Read Less Info
Want to know what your home might be worth? Contact us for a FREE valuation!

Our team is ready to help you sell your home for the highest possible price ASAP

Bought with Ahmad T Ayub • Redfin Corporation

"My job is to find and attract mastery-based agents to the office, protect the culture, and make sure everyone is happy! "






