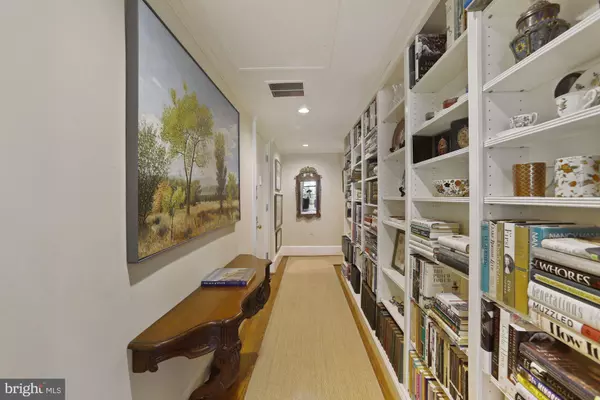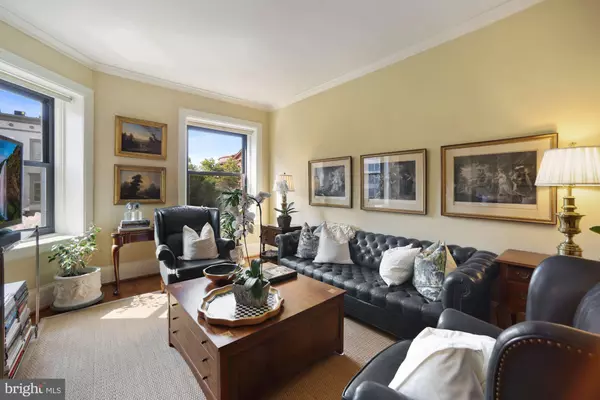$1,146,000
$1,146,000
For more information regarding the value of a property, please contact us for a free consultation.
3 Beds
2 Baths
1,400 SqFt
SOLD DATE : 09/10/2021
Key Details
Sold Price $1,146,000
Property Type Condo
Sub Type Condo/Co-op
Listing Status Sold
Purchase Type For Sale
Square Footage 1,400 sqft
Price per Sqft $818
Subdivision Kalorama
MLS Listing ID DCDC2007760
Sold Date 09/10/21
Style Beaux Arts
Bedrooms 3
Full Baths 2
Condo Fees $717/mo
HOA Y/N N
Abv Grd Liv Area 1,400
Originating Board BRIGHT
Year Built 1900
Annual Tax Amount $5,694
Tax Year 2020
Property Description
This rarely available, updated 3 bedrooms (or 2 bedrooms + den) /2 bath condo is located in Quintessential circa 1900, California Court. It is elegant in every way, 9+ ceilings, original pine hardwood floors. large eat-in stainless steel appliances kitchen, south facing windows and even 2 walk-in closets. Lets not forget the floor to ceiling bookshelves that are at the entrance hallway, the master and third bedrooms. A Best Address building which is located conveniently at the intersection of Kalorama and Dupont Circle. Minutes to the White House, next to Mitchell and Rock Creek Parks, local airports, and both Woodley and Dupont Metro stations are all close by!. A combination of two units from years past, this bright southern exposure, large sun filled window gem, should go fast. An in-unit Bosch washer and dryer makes life easy. Located in the front of the building, this special home includes 1,400 square feet with wonderful entertaining space with a new HVAC system 2020. Low condo fee, pet friendly and a great storage room make this a must see! Open 2-4 Sunday! ACTIVE SUNDAY!
Pictures coming next week!
Location
State DC
County Washington
Zoning 017
Rooms
Main Level Bedrooms 3
Interior
Interior Features Built-Ins, Carpet, Floor Plan - Traditional, Kitchen - Gourmet, Kitchen - Table Space, Stall Shower, Upgraded Countertops, Walk-in Closet(s), Window Treatments
Hot Water Electric
Heating Forced Air
Cooling Central A/C
Flooring Hardwood
Equipment Built-In Microwave, Dishwasher, Disposal, Dryer - Electric, Dryer - Front Loading, Oven/Range - Electric, Stainless Steel Appliances, Washer - Front Loading, Washer/Dryer Stacked
Window Features Double Hung
Appliance Built-In Microwave, Dishwasher, Disposal, Dryer - Electric, Dryer - Front Loading, Oven/Range - Electric, Stainless Steel Appliances, Washer - Front Loading, Washer/Dryer Stacked
Heat Source Electric
Exterior
Utilities Available Electric Available
Amenities Available Elevator, Storage Bin
Water Access N
Accessibility Level Entry - Main, Elevator
Garage N
Building
Story 6
Unit Features Mid-Rise 5 - 8 Floors
Sewer Public Sewer
Water Public
Architectural Style Beaux Arts
Level or Stories 6
Additional Building Above Grade, Below Grade
Structure Type 9'+ Ceilings,Plaster Walls
New Construction N
Schools
School District District Of Columbia Public Schools
Others
Pets Allowed Y
HOA Fee Include Lawn Maintenance,Reserve Funds,Sewer,Trash,Water,Management,Custodial Services Maintenance
Senior Community No
Tax ID 2528//2164
Ownership Condominium
Special Listing Condition Standard
Pets Description Size/Weight Restriction
Read Less Info
Want to know what your home might be worth? Contact us for a FREE valuation!

Our team is ready to help you sell your home for the highest possible price ASAP

Bought with Kristin Romanias • Coldwell Banker Realty - Washington

"My job is to find and attract mastery-based agents to the office, protect the culture, and make sure everyone is happy! "






